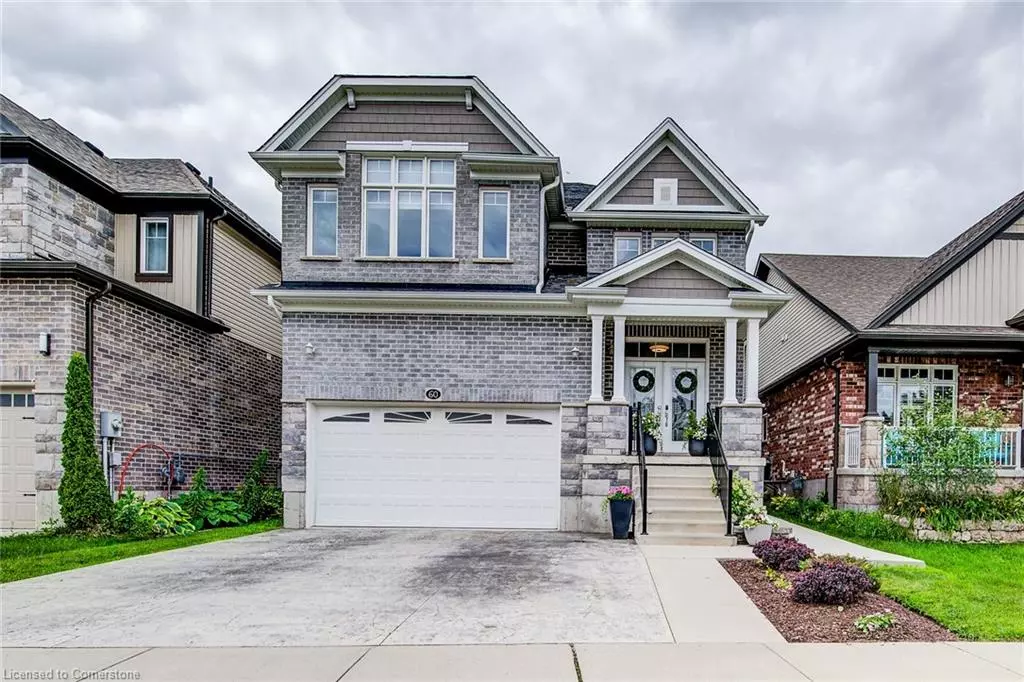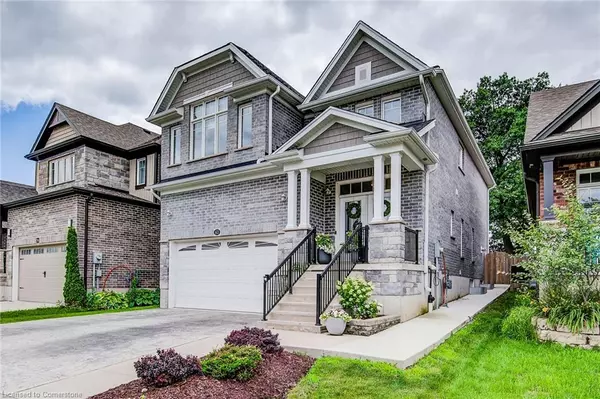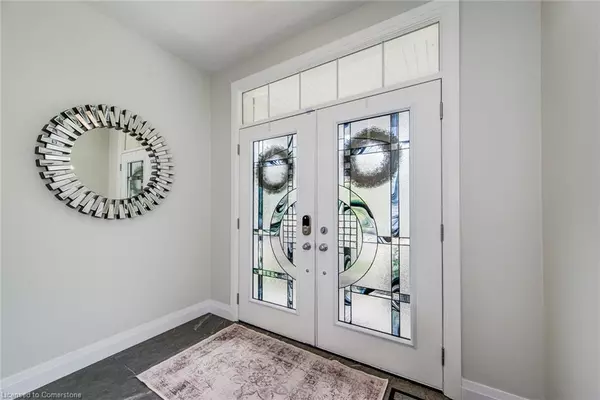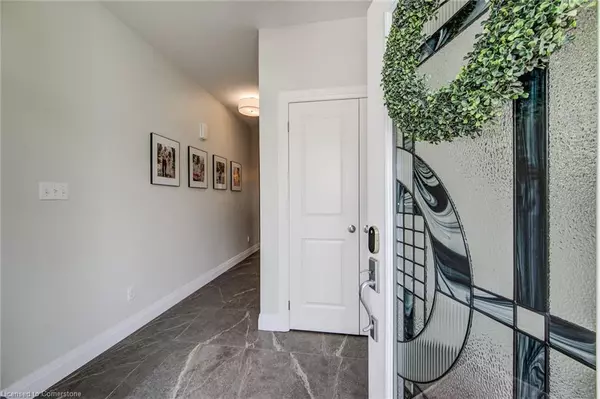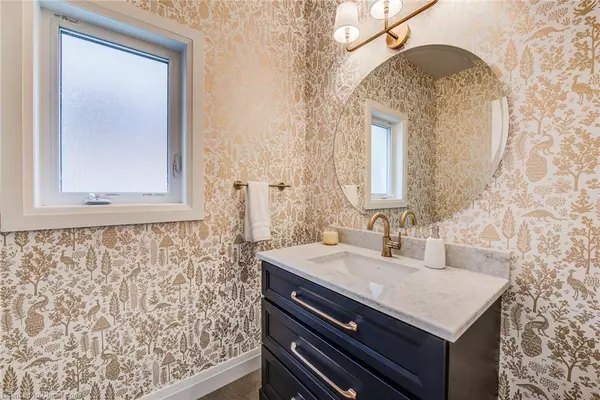$1,125,000
$1,135,000
0.9%For more information regarding the value of a property, please contact us for a free consultation.
60 Fraserwood Court Cambridge, ON N1S 0B3
5 Beds
4 Baths
2,519 SqFt
Key Details
Sold Price $1,125,000
Property Type Single Family Home
Sub Type Single Family Residence
Listing Status Sold
Purchase Type For Sale
Square Footage 2,519 sqft
Price per Sqft $446
MLS Listing ID 40619375
Sold Date 08/04/24
Style Two Story
Bedrooms 5
Full Baths 3
Half Baths 1
Abv Grd Liv Area 3,592
Originating Board Waterloo Region
Year Built 2016
Annual Tax Amount $7,228
Property Description
OPEN HOUSE SAT JULY 20th 2:00PM-4:00PM.
Pack your bags and move right in to this beautiful all brick detached home, nestled on a quiet, safe, family friendly court with no rear neighbours! The open floor plan is ideal for entertaining, main floor consists of 9' ceilings, trendy ceramic tile and hardwood throughout. The spacious kitchen includes stainless steel appliances, 8' island, providing seating for 5. The kitchen servery gives ample storage, preparation space, including a built in bar fridge. Upgraded patio doors offers access to fully fence yard (155 ft deep) with covered gazebo, deck, surrounded by mature trees with no rear neighbours. Living room showcases a stunning fireplace, anchored by built in cabinets, with large windows bringing in an abundance of natural light. Main floor is complete with a stylish 2 piece bath (2024) and mudroom with custom built ins. Second floor offers large primary bedroom with walk in closet, 4 piece ensuite with jetted tub, 3 generous sized bedrooms and additional living space in bonus room/office. The newly finished basement (2022) is a haven for family time and entertainment, featuring a 5th bedroom, perfect for hosting guests, a 3 piece bath, and a bright spacious laundry room with more storage. Move right in and enjoy all that this home has to offer! A quiet family friendly neighbourhood and close distance to historical downtown Galt, public transit, restaurants, shops, schools, the Dunfield Theatre, Gaslight district, and picturesque Grand River. Book your private showing today!
Location
State ON
County Waterloo
Area 11 - Galt West
Zoning R1
Direction Johanna Drive to Peachtree Crescent to Fraserwood Court
Rooms
Other Rooms Gazebo, Shed(s)
Basement Full, Finished
Kitchen 1
Interior
Interior Features Auto Garage Door Remote(s)
Heating Forced Air
Cooling Central Air
Fireplaces Number 1
Fireplace Yes
Window Features Window Coverings
Appliance Water Softener, Dishwasher, Dryer, Freezer, Microwave, Refrigerator, Stove, Washer
Exterior
Exterior Feature Backs on Greenbelt
Parking Features Attached Garage, Garage Door Opener
Garage Spaces 2.0
Fence Full
Roof Type Asphalt Shing
Porch Deck, Patio, Porch
Lot Frontage 40.13
Lot Depth 155.31
Garage Yes
Building
Lot Description Urban, Arts Centre, Business Centre, Cul-De-Sac, City Lot, Hospital, Library, Park, Place of Worship, Playground Nearby, Public Transit, Quiet Area, Rec./Community Centre, School Bus Route, Schools, Shopping Nearby, Trails
Faces Johanna Drive to Peachtree Crescent to Fraserwood Court
Foundation Poured Concrete
Sewer Sewer (Municipal)
Water Municipal-Metered
Architectural Style Two Story
New Construction No
Schools
Elementary Schools Tait (Jk-6), St. Andrews (7-8), St. Augustine (Jk-8)
High Schools Southwood (9-12), Monsignor Doyle (9-12)
Others
Senior Community false
Tax ID 038271088
Ownership Freehold/None
Read Less
Want to know what your home might be worth? Contact us for a FREE valuation!

Our team is ready to help you sell your home for the highest possible price ASAP


