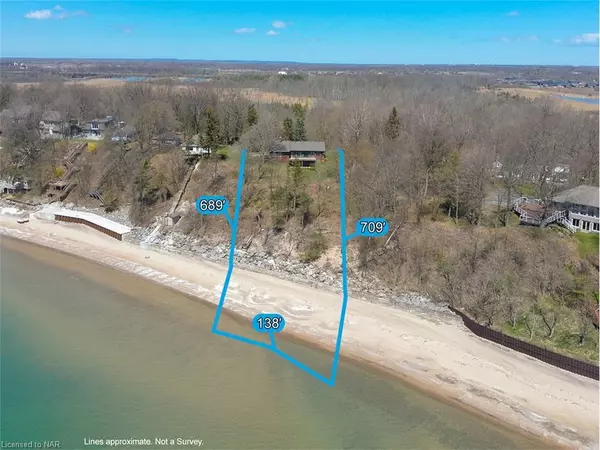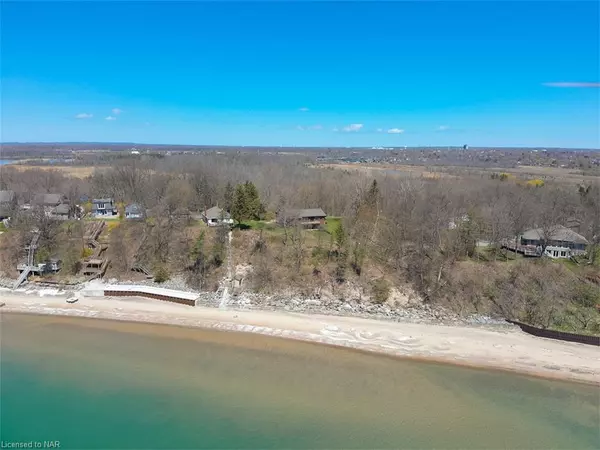$1,823,000
$2,149,900
15.2%For more information regarding the value of a property, please contact us for a free consultation.
10201 Camelot Drive Wainfleet, ON L3K 5V4
3 Beds
3 Baths
2,248 SqFt
Key Details
Sold Price $1,823,000
Property Type Single Family Home
Sub Type Single Family Residence
Listing Status Sold
Purchase Type For Sale
Square Footage 2,248 sqft
Price per Sqft $810
MLS Listing ID 40392673
Sold Date 08/02/24
Style Bungalow Raised
Bedrooms 3
Full Baths 3
Abv Grd Liv Area 3,699
Originating Board Niagara
Annual Tax Amount $14,471
Lot Size 1.530 Acres
Acres 1.53
Property Description
Once in a lifetime chance to own a luxurious lakefront property on one of Wainfleet’s most spectacular sandy beaches. This captivating one-owner home is nestled in a private & protective hilltop location on 1.5 acres, overlooking Camelot Beach on Lake Erie, and has been a beloved home for multiple generations of the same family. This unique, custom-built chalet-style home is designed to maximize the gorgeous lake views with its impressive large windows, vaulted wood plank, and beamed ceilings, wood walls, and warm, natural textures. With over 3,400 square feet of finished living space spanning two levels, this property has endless venues for gathering and relaxing, including 3 bedrooms, 3 bathrooms, a primary ensuite bath, and walk-in closet. The ground level entrance welcomes you into a breathtaking, two-story foyer with skylights and a curved staircase that leads to the main floor. The spacious living room features a wood-burning fireplace, with an intimate sunken seating area, and stunning views of the lake. Sliding glass doors open to a south-facing balcony, which is also accessible from the primary bedroom, making it the perfect spot to enjoy a sunrise or sunset over the lake. The main floor family room comes equipped with a wet bar, sliding doors to a north side balcony, and leads to the bright and efficient kitchen, which offers ample storage and flows into the dining room. The lower floor is at ground level and boasts a large rec room, laundry room, 3rd bath, and storage area, along with access to the garage. Sliding doors in the recroom open to a covered flagstone patio & the expansive lawn providing a perfect setting for BBQs with family and friends. And, for those seeking even more living space for family and guests, the neighbouring cottage is also available for purchase, allowing you to create a familial haven while maintaining privacy.
Location
State ON
County Niagara
Area Port Colborne/Wainfleet
Zoning RLS.C10
Direction WEST OF CEMENT RD, OFF LAKESHORE RD W
Rooms
Basement Separate Entrance, Walk-Out Access, Full, Finished
Kitchen 1
Interior
Interior Features Auto Garage Door Remote(s), Central Vacuum, Water Treatment, Work Bench
Heating Gas Hot Water
Cooling Central Air
Fireplaces Number 1
Fireplaces Type Living Room, Wood Burning
Fireplace Yes
Window Features Skylight(s)
Appliance Water Heater Owned, Water Softener
Laundry Laundry Room, Lower Level
Exterior
Exterior Feature Balcony, Privacy, Year Round Living
Garage Attached Garage, Asphalt
Garage Spaces 2.0
Waterfront Yes
Waterfront Description Lake,Direct Waterfront,South,Beach Front,Breakwater,Lake/Pond
View Y/N true
View Beach, Lake, Panoramic
Roof Type Asphalt Shing
Porch Patio
Lot Frontage 124.8
Lot Depth 596.4
Garage Yes
Building
Lot Description Rural, Irregular Lot, Beach, Near Golf Course, Quiet Area
Faces WEST OF CEMENT RD, OFF LAKESHORE RD W
Foundation Concrete Block, Poured Concrete
Sewer Septic Tank
Water Well
Architectural Style Bungalow Raised
New Construction No
Others
Senior Community false
Tax ID 640210105
Ownership Freehold/None
Read Less
Want to know what your home might be worth? Contact us for a FREE valuation!

Our team is ready to help you sell your home for the highest possible price ASAP






