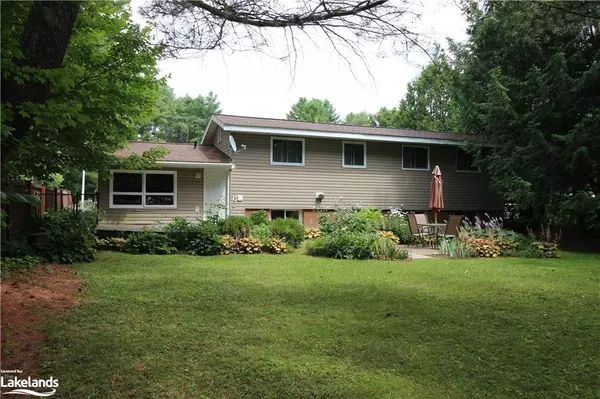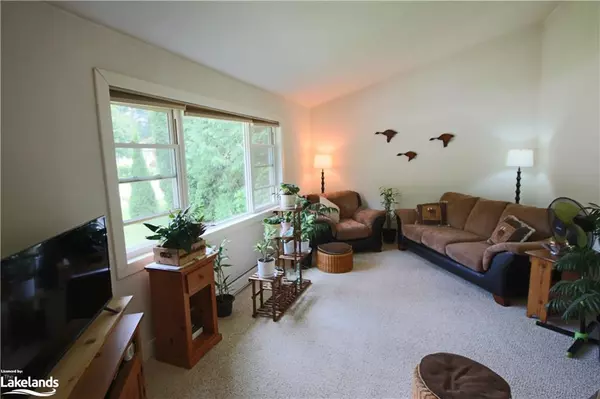$520,000
$510,000
2.0%For more information regarding the value of a property, please contact us for a free consultation.
5 Pinewood Drive Bracebridge, ON P1L 1K8
3 Beds
2 Baths
1,120 SqFt
Key Details
Sold Price $520,000
Property Type Single Family Home
Sub Type Single Family Residence
Listing Status Sold
Purchase Type For Sale
Square Footage 1,120 sqft
Price per Sqft $464
MLS Listing ID 40624829
Sold Date 08/03/24
Style Backsplit
Bedrooms 3
Full Baths 1
Half Baths 1
Abv Grd Liv Area 1,550
Originating Board The Lakelands
Year Built 1971
Annual Tax Amount $3,115
Property Description
Welcome to this lovely home nestled in a peaceful neighbourhood, offering a blend of comfort and convenience and falling within the sought-after Macaulay Public School catchment area. Situated on a level lot adorned with mature trees and beautifully landscaped gardens, this property boasts a private backyard complete with a garden shed and is fully fenced, ideal for enjoying outdoor gatherings and relaxing evenings. Step inside to discover a bright, inviting living room with a vaulted ceiling that radiates warmth and comfort. The adjacent eat-in kitchen is equally bright, providing a delightful space for family meals and culinary adventures. A practical mudroom hallway includes a convenient 2-piece bath and offers access to both the garage and the expansive, private backyard. Upstairs, three bedrooms await, along with a four-piece bath, providing ample space for rest and relaxation. The lower level features a spacious family room highlighted by a cozy gas woodstove, creating a welcoming atmosphere. A separate laundry/utility area and additional storage space in the unfinished crawl space ensure practicality and organization. Conveniently located in a great central area, this home offers easy access to Highway 11, the Walmart Supercentre shopping area, South Muskoka Memorial Hospital and all downtown amenities, making it an ideal choice for those seeking both comfort and accessibility. Don't miss the opportunity to make this wonderful property your new home!
Location
State ON
County Muskoka
Area Bracebridge
Zoning R1
Direction Taylor Road to Pine Street to Sander Drive to Pinewood Drive
Rooms
Other Rooms Shed(s)
Basement Full, Partially Finished, Sump Pump
Kitchen 1
Interior
Interior Features High Speed Internet, Auto Garage Door Remote(s)
Heating Baseboard, Electric, Fireplace-Gas
Cooling None
Fireplaces Number 1
Fireplaces Type Gas, Recreation Room
Fireplace Yes
Appliance Water Heater Owned, Built-in Microwave, Dishwasher, Dryer, Refrigerator, Stove, Washer
Laundry Electric Dryer Hookup, Laundry Room, Lower Level, Washer Hookup
Exterior
Exterior Feature Landscaped, Privacy, Year Round Living
Garage Attached Garage, Gravel
Garage Spaces 1.0
Utilities Available Cell Service, Electricity Connected, Fibre Optics, Garbage/Sanitary Collection, Natural Gas Connected, Recycling Pickup, Phone Connected
Waterfront No
View Y/N true
View Garden
Roof Type Asphalt Shing
Porch Deck
Lot Frontage 70.0
Lot Depth 132.0
Garage Yes
Building
Lot Description Urban, Rectangular, Hospital, Library, Place of Worship, Quiet Area, Rec./Community Centre, School Bus Route, Schools, Shopping Nearby
Faces Taylor Road to Pine Street to Sander Drive to Pinewood Drive
Foundation Concrete Block
Sewer Sewer (Municipal)
Water Municipal
Architectural Style Backsplit
Structure Type Vinyl Siding
New Construction No
Schools
Elementary Schools Macaulay Public, Monsignor Michael O'Leary
High Schools Bmlss, St. Dominic
Others
Senior Community false
Tax ID 481110029
Ownership Freehold/None
Read Less
Want to know what your home might be worth? Contact us for a FREE valuation!

Our team is ready to help you sell your home for the highest possible price ASAP






