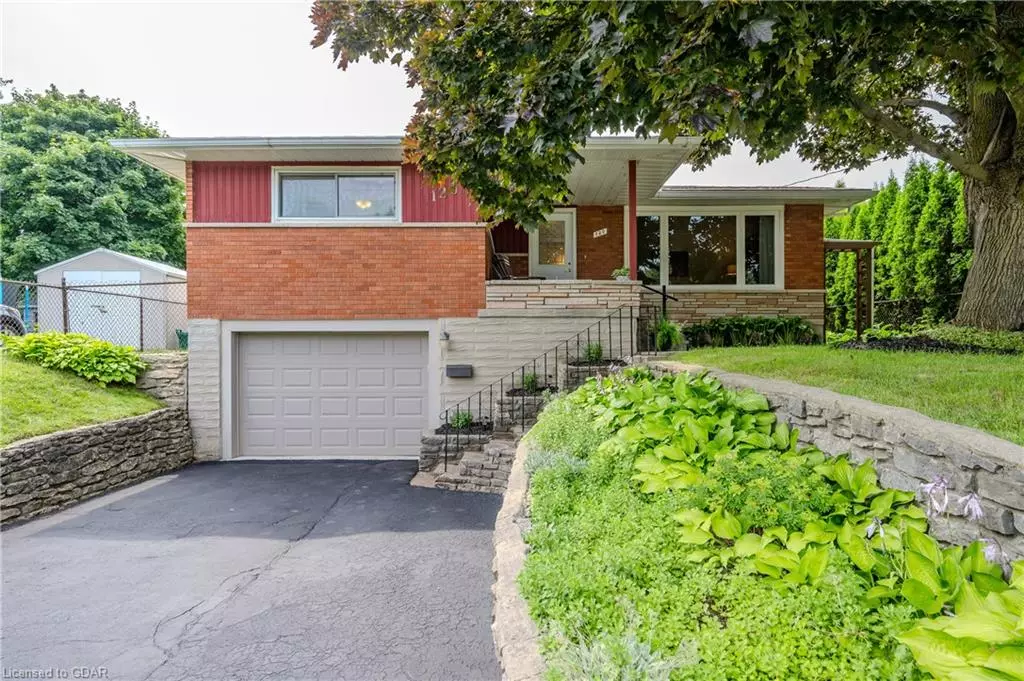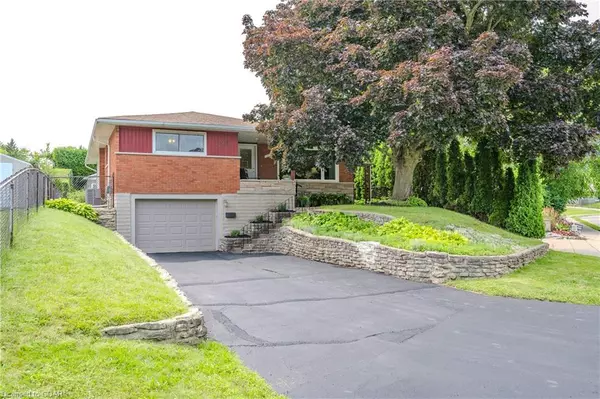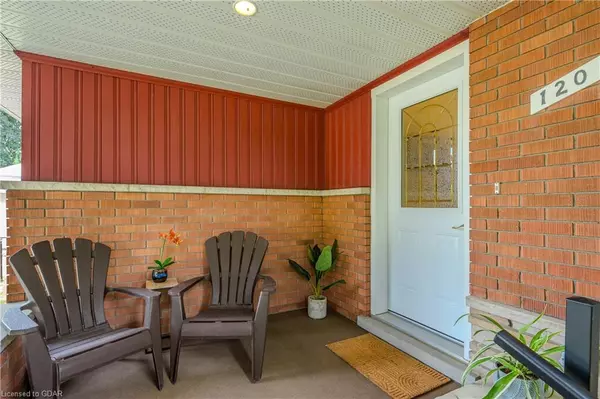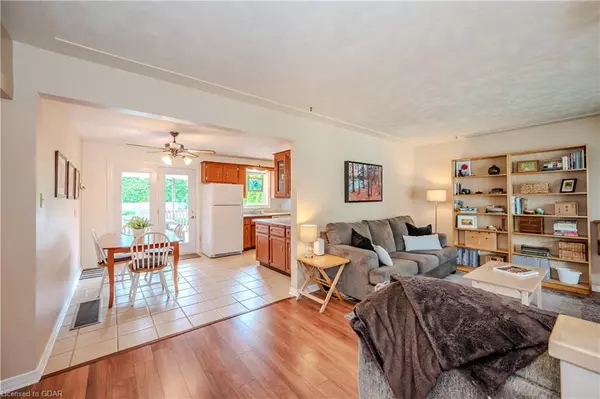$715,000
$719,900
0.7%For more information regarding the value of a property, please contact us for a free consultation.
120 Weaver Street Cambridge, ON N3C 1W4
2 Beds
2 Baths
1,304 SqFt
Key Details
Sold Price $715,000
Property Type Single Family Home
Sub Type Single Family Residence
Listing Status Sold
Purchase Type For Sale
Square Footage 1,304 sqft
Price per Sqft $548
MLS Listing ID 40622548
Sold Date 08/02/24
Style Bungalow Raised
Bedrooms 2
Full Baths 1
Half Baths 1
Abv Grd Liv Area 1,304
Originating Board Guelph & District
Year Built 1961
Annual Tax Amount $4,189
Lot Size 6,316 Sqft
Acres 0.145
Property Description
Welcome to this gem, offering family-friendly living in the heart of the sought-after Hespeler community in Cambridge. This charming raised bungalow is nestled on a quiet street and offers a blend of comfort, convenience, and potential. Step onto the inviting front porch and into the bright, welcoming foyer. The living room, filled with natural light, sets a warm tone as you enter. The adjoining dining area opens up to the backyard, creating a seamless indoor-outdoor flow, perfect for family gatherings and summer barbecues. The main floor features two bedrooms, with the generously sized primary bedroom positioned at the front of the house. A versatile den offers the potential for a third bedroom, making this home adaptable to your family's growing needs. Natural light fills the family room, with its abundant windows, inviting you to relax and enjoy the view of the beautifully landscaped, fenced rear yard with a partially covered deck. The unfinished basement, with direct access from the garage, includes a laundry room, a 2-piece bathroom, a cold storage room, and plenty of storage space. There is also ample opportunity to create your own recreation room! Beyond the walls of this delightful home, you'll find a community rich in amenities. Just steps away are neighbourhood parks, expansive green spaces, and scenic walking trails. Shopping is conveniently close, and the quiet, mature neighbourhood offers a serene backdrop for family life. Additionally, the home is conveniently located near Highway 401 and public transit, making commuting a breeze. The vibrant downtown Hespeler area, featuring the library and recreation centre, is also within easy reach. Don't miss the chance to make this house your home and create lasting memories in this idyllic setting. Call today to schedule a viewing and experience the charm and potential of this wonderful property firsthand!
Location
State ON
County Waterloo
Area 14 - Hespeler
Zoning R4
Direction Queen Street West to Weaver Street
Rooms
Other Rooms Shed(s)
Basement Separate Entrance, Full, Unfinished
Kitchen 1
Interior
Interior Features High Speed Internet, Built-In Appliances, Water Meter, Work Bench
Heating Forced Air
Cooling Central Air
Fireplaces Number 1
Fireplaces Type Gas
Fireplace Yes
Window Features Skylight(s)
Appliance Range, Oven, Water Heater, Water Softener, Dishwasher, Range Hood, Refrigerator, Stove
Laundry In Basement
Exterior
Exterior Feature Awning(s), Balcony, Landscaped, Privacy, Private Entrance
Parking Features Attached Garage, Built-In
Garage Spaces 1.0
Utilities Available Cable Connected, Cell Service, Electricity Connected, Fibre Optics, Garbage/Sanitary Collection, Natural Gas Connected, Recycling Pickup, Street Lights, Phone Connected, Underground Utilities
Waterfront Description River/Stream
View Y/N true
View City
Roof Type Asphalt Shing
Handicap Access None
Porch Deck
Lot Frontage 59.18
Lot Depth 138.36
Garage Yes
Building
Lot Description Urban, Rectangular, Airport, Arts Centre, Dog Park, City Lot, Near Golf Course, Greenbelt, Highway Access, Hospital, Industrial Mall, Landscaped, Major Highway, Open Spaces, Park, Place of Worship, Playground Nearby, Public Transit, Quiet Area, Rec./Community Centre, Regional Mall, School Bus Route, Schools, Shopping Nearby, Trails
Faces Queen Street West to Weaver Street
Foundation Concrete Perimeter
Sewer Sewer (Municipal)
Water Municipal-Metered
Architectural Style Bungalow Raised
Structure Type Brick
New Construction No
Schools
Elementary Schools Centennial Cambridge Ps & Schools Type Grade Level × St Elizabeth Catholic Es
High Schools Jacob Hespeler Ss & St Benedict Catholic Ss
Others
Senior Community false
Tax ID 037660129
Ownership Freehold/None
Read Less
Want to know what your home might be worth? Contact us for a FREE valuation!

Our team is ready to help you sell your home for the highest possible price ASAP






