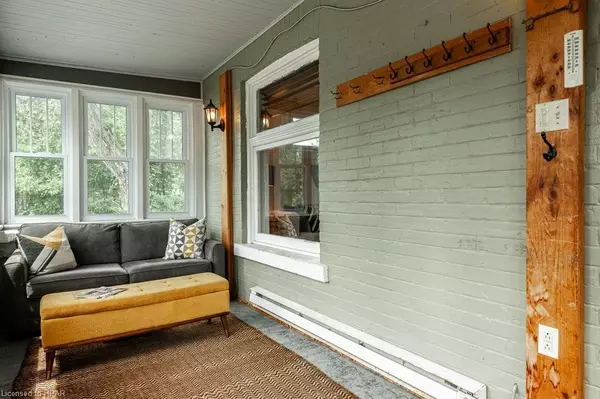$660,000
$715,000
7.7%For more information regarding the value of a property, please contact us for a free consultation.
72 Douglas St Stratford, ON N5A 5P3
3 Beds
2 Baths
1,237 SqFt
Key Details
Sold Price $660,000
Property Type Single Family Home
Sub Type Single Family Residence
Listing Status Sold
Purchase Type For Sale
Square Footage 1,237 sqft
Price per Sqft $533
MLS Listing ID 40604605
Sold Date 08/02/24
Style 1.5 Storey
Bedrooms 3
Full Baths 2
Abv Grd Liv Area 1,237
Originating Board Huron Perth
Year Built 1907
Annual Tax Amount $3,380
Property Description
Immerse yourself in Stratford's downtown core! Located just steps to the Avon River and Stratford's vibrant downtown, you'll find this charming character home. 72 Douglas sits proudly on a hill with beautiful gardens, multiple private patios, as well as a hot tub. Located within walking distance to the TJ Dolan Trail, renowned restaurants and world class theatres, this home is perfect for anyone wanting to be immersed in Stratford's culinary and arts culture or to enjoy walking, biking, shopping, and having amenities right out your doorstep.
This 3 bed, 2 bath home offers loads of character with hardwood floors and a beautifully custom curated Korean-inspired kitchen. Enjoy the tranquil setting with a gorgeous indigenous garden and pond. The enclosed sunporch will quickly become your favourite spot to enjoy a cup of coffee or curl up with a good book. Also enjoy the convenience of main floor laundry and a full bathroom on each level. The detached garage offers a freshly poured concrete floor and there is plenty of parking for both you and your guests. This home is well maintained, offers easy-living, and even comes with great neighbours!
Location
State ON
County Perth
Area Stratford
Zoning R2(1)
Direction Take Huron Street west from downtown, turn Left on Douglas Street.
Rooms
Basement Full, Partially Finished
Kitchen 1
Interior
Interior Features None
Heating Forced Air, Natural Gas
Cooling Central Air
Fireplace No
Window Features Window Coverings
Appliance Dishwasher, Dryer, Refrigerator, Stove, Washer
Laundry Main Level
Exterior
Garage Detached Garage, Garage Door Opener, Asphalt
Garage Spaces 1.0
Waterfront No
Waterfront Description River/Stream
Roof Type Metal
Porch Patio
Lot Frontage 75.75
Garage Yes
Building
Lot Description Urban, City Lot, Hospital, Library, Park, Place of Worship, Playground Nearby, Public Transit, Schools, Shopping Nearby
Faces Take Huron Street west from downtown, turn Left on Douglas Street.
Foundation Poured Concrete
Sewer Sewer (Municipal)
Water Municipal
Architectural Style 1.5 Storey
New Construction No
Schools
Elementary Schools Avon Ps, Sis, St. Joseph'S
High Schools Sdss, St. Mike'S
Others
Senior Community false
Tax ID 531400038
Ownership Freehold/None
Read Less
Want to know what your home might be worth? Contact us for a FREE valuation!

Our team is ready to help you sell your home for the highest possible price ASAP






