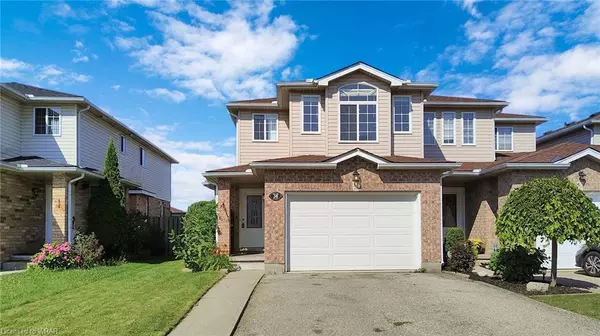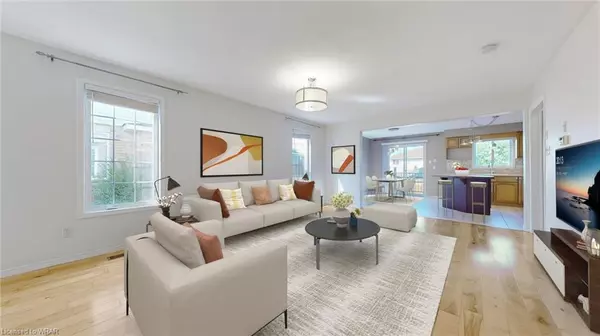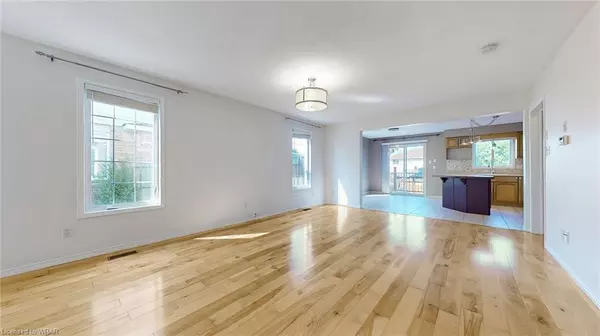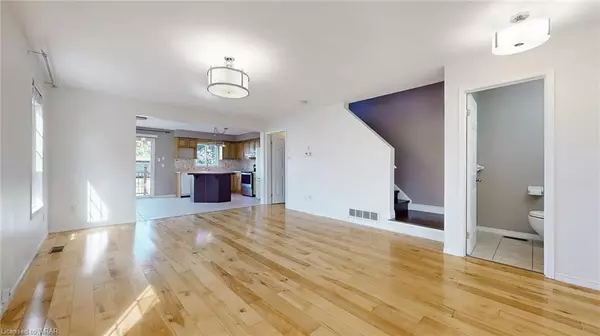$748,000
$748,000
For more information regarding the value of a property, please contact us for a free consultation.
38 Critcher Avenue Cambridge, ON N1T 2C5
3 Beds
3 Baths
1,573 SqFt
Key Details
Sold Price $748,000
Property Type Townhouse
Sub Type Row/Townhouse
Listing Status Sold
Purchase Type For Sale
Square Footage 1,573 sqft
Price per Sqft $475
MLS Listing ID 40624529
Sold Date 07/31/24
Style Two Story
Bedrooms 3
Full Baths 2
Half Baths 1
Abv Grd Liv Area 1,573
Originating Board Waterloo Region
Annual Tax Amount $4,370
Property Description
Calling all Buyers - This FREEHOLD, 3 bedroom, 3 washroom END-townhome can be yours! Upon entering this home you will be greeted with a large foyer, access from garage to inside home and a powder room. Open concept home, with tons of windows and carpet-free. Majority of this home has been freshly painted waiting for your own personal touches. Main floor offers an oversized living room with many windows, and an eat-in kitchen with breakfast island that offers a ton of storage and access to large backyard that is fully-fenced, complete with deck & over-sized gazebo, and garden shed. When you head to the upstairs level, you will find a large den/office area with skylight (perfect for a home office). Primary bedroom with large windows, walk-in closet and a 4 piece ensuite washroom and 2 additional bedrooms. Need more storage? 38 Critcher has a Large Garage with 1.5 spaces. A short walk to restaurants, groceries, Canadian Tire, LCBO, schools and so much more. Come check this home out as it's perfect for all buyers!
Location
State ON
County Waterloo
Area 12 - Galt East
Zoning RM4
Direction Dundas and Franklin
Rooms
Basement Full, Unfinished
Kitchen 1
Interior
Heating Forced Air, Natural Gas
Cooling Central Air
Fireplace No
Window Features Window Coverings
Appliance Water Softener, Dishwasher, Dryer, Range Hood, Refrigerator, Stove, Washer
Laundry Lower Level
Exterior
Parking Features Attached Garage
Garage Spaces 1.0
Roof Type Asphalt Shing
Lot Frontage 27.96
Lot Depth 123.75
Garage Yes
Building
Lot Description Urban, Park, Shopping Nearby
Faces Dundas and Franklin
Foundation Concrete Perimeter
Sewer Sewer (Municipal)
Water Municipal
Architectural Style Two Story
Structure Type Vinyl Siding
New Construction No
Others
Senior Community false
Tax ID 038450259
Ownership Freehold/None
Read Less
Want to know what your home might be worth? Contact us for a FREE valuation!

Our team is ready to help you sell your home for the highest possible price ASAP






