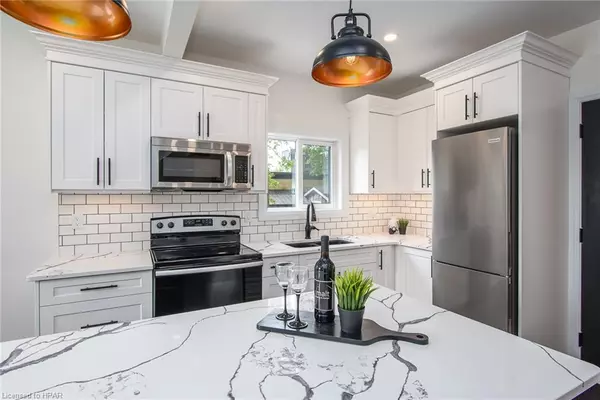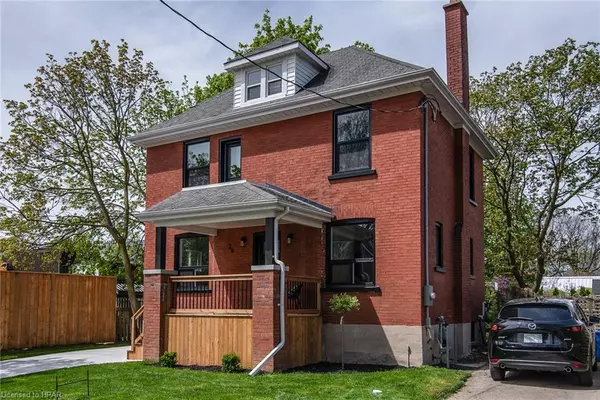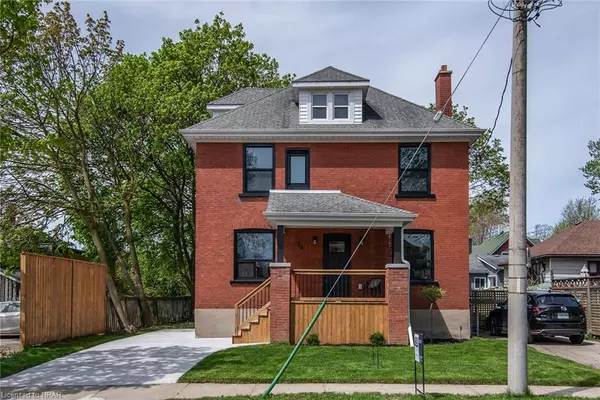$730,000
$749,000
2.5%For more information regarding the value of a property, please contact us for a free consultation.
26 Trow Avenue Stratford, ON N5A 4L6
3 Beds
2 Baths
1,789 SqFt
Key Details
Sold Price $730,000
Property Type Single Family Home
Sub Type Single Family Residence
Listing Status Sold
Purchase Type For Sale
Square Footage 1,789 sqft
Price per Sqft $408
MLS Listing ID 40602091
Sold Date 08/02/24
Style 2.5 Storey
Bedrooms 3
Full Baths 1
Half Baths 1
Abv Grd Liv Area 1,789
Originating Board Huron Perth
Annual Tax Amount $4,215
Property Description
OFFER FRIENDLY !!! TRY YOURS TODAY !!! This extensively renovated 2.5 story character home within walking distance to city core, parks, theaters and river is truly a gem! With all the impressive list of upgrades including : new wiring, new plumbing, new heating(all duck work, gas furnace, central air),new windows, new doors, new two baths, new kitchen with granite countertops, all brand new appliances w/ plenty of cabinets , and main floor laundry. Owner did fantastic job preserving its charm while adding modern comforts.It is a perfect blend of charm and modern convenience.It is quite a special place that offers historic ambiance with contemporary comforts. Unfinished attic is a great bonus for extra space or perhaps even a creative project. New ( 2024 ) water and sewer service coming from the street. New front porch with new steps, new concrete driveway- just move it and enjoy it. Have you ever wanted a century home without hassle of the renovations....??? THIS HOME IS FOR YOU....... PLEASE NOTE : Some Photos are AI VIRTUALLY STAGED.
Location
State ON
County Perth
Area Stratford
Zoning R-2 (1)
Direction Ontario Street to Trow Ave
Rooms
Other Rooms None
Basement Full, Finished, Sump Pump
Kitchen 1
Interior
Interior Features Floor Drains
Heating Forced Air, Natural Gas
Cooling Central Air
Fireplaces Number 1
Fireplaces Type Electric
Fireplace Yes
Appliance Dishwasher, Microwave, Refrigerator, Stove
Laundry In Building, Laundry Room, Main Level
Exterior
Exterior Feature Lighting, Privacy, Private Entrance, Year Round Living
Garage Concrete
Utilities Available Cell Service, Electricity Connected, Garbage/Sanitary Collection, High Speed Internet Avail, Natural Gas Connected, Recycling Pickup, Street Lights
Waterfront No
Roof Type Asphalt Shing
Porch Porch
Lot Frontage 44.0
Garage No
Building
Lot Description Urban, Arts Centre, Business Centre, City Lot, Highway Access, Hospital, Library, Major Highway, Park, Place of Worship, Playground Nearby, Public Transit, Quiet Area, School Bus Route, Schools, Shopping Nearby
Faces Ontario Street to Trow Ave
Foundation Concrete Perimeter
Sewer Sewer (Municipal)
Water Municipal
Architectural Style 2.5 Storey
Structure Type Vinyl Siding
New Construction No
Others
Senior Community false
Tax ID 531250132
Ownership Freehold/None
Read Less
Want to know what your home might be worth? Contact us for a FREE valuation!

Our team is ready to help you sell your home for the highest possible price ASAP






