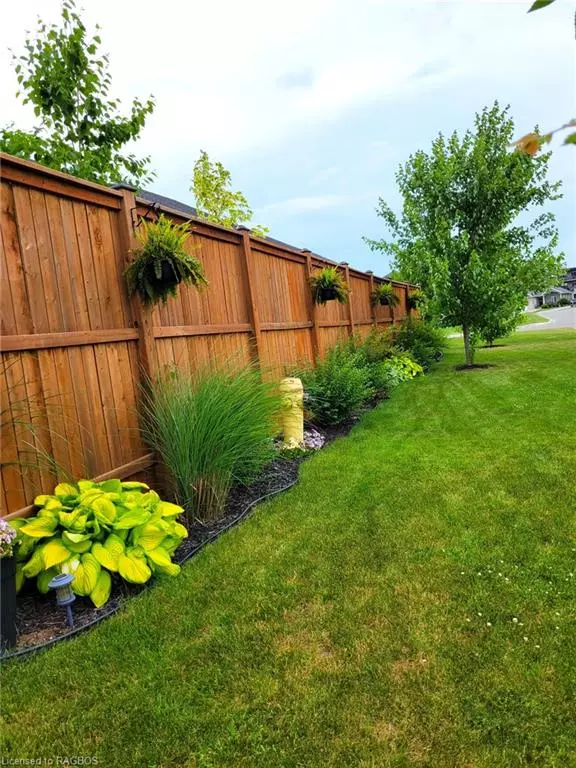$1,125,000
$1,165,000
3.4%For more information regarding the value of a property, please contact us for a free consultation.
2 Blowes Drive Stratford, ON N5A 0G3
4 Beds
3 Baths
1,640 SqFt
Key Details
Sold Price $1,125,000
Property Type Single Family Home
Sub Type Single Family Residence
Listing Status Sold
Purchase Type For Sale
Square Footage 1,640 sqft
Price per Sqft $685
MLS Listing ID 40606344
Sold Date 08/01/24
Style Bungalow
Bedrooms 4
Full Baths 3
Abv Grd Liv Area 2,740
Originating Board Grey Bruce Owen Sound
Year Built 2019
Annual Tax Amount $6,790
Lot Size 7,318 Sqft
Acres 0.168
Property Description
Welcome to this gorgeous move-in-ready corner lot in Stratford! This 2019 custom built by Bob Scott, bungalow home is flawlessly designed for comfort and style with incredible upgrades.
With space for family and guests to enjoy. There are 2 bedrooms, 2 bathrooms, and a laundry room on the main floor; plus 2 bedrooms, 1 bathroom, and a large rec room on the finished lower level. The open concept main floor plan features a tasteful kitchen, granite countertops and backsplash, island, and dining room, perfect for the avid cook and entertaining. The adjoining living room has a cozy gas fireplace to relax by. The Master suite features a pocket door leading to a double vanity ensuite with a soaker tub and a shower stall, as well as a walk-in closet and patio access to the rear deck. The covered back porch allows for peaceful time spent enjoying the privacy of the fully fenced yard with established perennial gardens bordering the space, and a hot tub with a built-in electric cabana cover that operates to open/close on a switch.
This lovely neighborhood boasts nearby walking trails, both public and catholic high schools, and an expansive recreation center with sports fields. Enjoy the renowned Stratford Festival theatre productions and the riverside parks with postcard-worthy scenic trails and swans.
Location
State ON
County Perth
Area Stratford
Zoning R1(5)
Direction 2 Blowes Dr, Stratford ON; Short St to Culliton St to Blowes Dr, property corner lot on left hand side.
Rooms
Other Rooms None
Basement Walk-Up Access, Full, Finished, Sump Pump
Kitchen 1
Interior
Interior Features High Speed Internet, Central Vacuum, Air Exchanger, Auto Garage Door Remote(s), Floor Drains, Water Meter
Heating Forced Air, Natural Gas
Cooling Central Air
Fireplaces Number 2
Fireplaces Type Gas
Fireplace Yes
Window Features Window Coverings
Appliance Water Heater, Water Softener, Dishwasher, Dryer, Freezer, Range Hood, Refrigerator, Stove, Washer
Laundry Main Level
Exterior
Exterior Feature Landscaped, Lighting, Year Round Living
Garage Attached Garage, Garage Door Opener, Asphalt, Other
Garage Spaces 2.0
Utilities Available Cell Service, Electricity Connected, Garbage/Sanitary Collection, Natural Gas Connected, Recycling Pickup, Street Lights, Phone Connected, Underground Utilities
Waterfront No
View Y/N true
View Garden
Roof Type Asphalt Shing
Handicap Access Doors Swing In, Hard/Low Nap Floors, Accessible Kitchen, Level within Dwelling, Open Floor Plan, Remote Devices
Porch Deck, Porch
Lot Frontage 62.69
Lot Depth 117.08
Garage Yes
Building
Lot Description Urban, Rectangular, Ample Parking, Corner Lot, Cul-De-Sac, Dog Park, Hospital, Landscaped, Library, Park, Playground Nearby, Public Transit, Rec./Community Centre, School Bus Route, Schools, Trails
Faces 2 Blowes Dr, Stratford ON; Short St to Culliton St to Blowes Dr, property corner lot on left hand side.
Foundation Concrete Perimeter
Sewer Sewer (Municipal)
Water Municipal-Metered
Architectural Style Bungalow
New Construction No
Schools
Elementary Schools Avon Public School Jk-6; Stratford Intermediate School 7-8
High Schools Stratford Secondary School 9-12
Others
Senior Community false
Tax ID 531570876
Ownership Freehold/None
Read Less
Want to know what your home might be worth? Contact us for a FREE valuation!

Our team is ready to help you sell your home for the highest possible price ASAP






