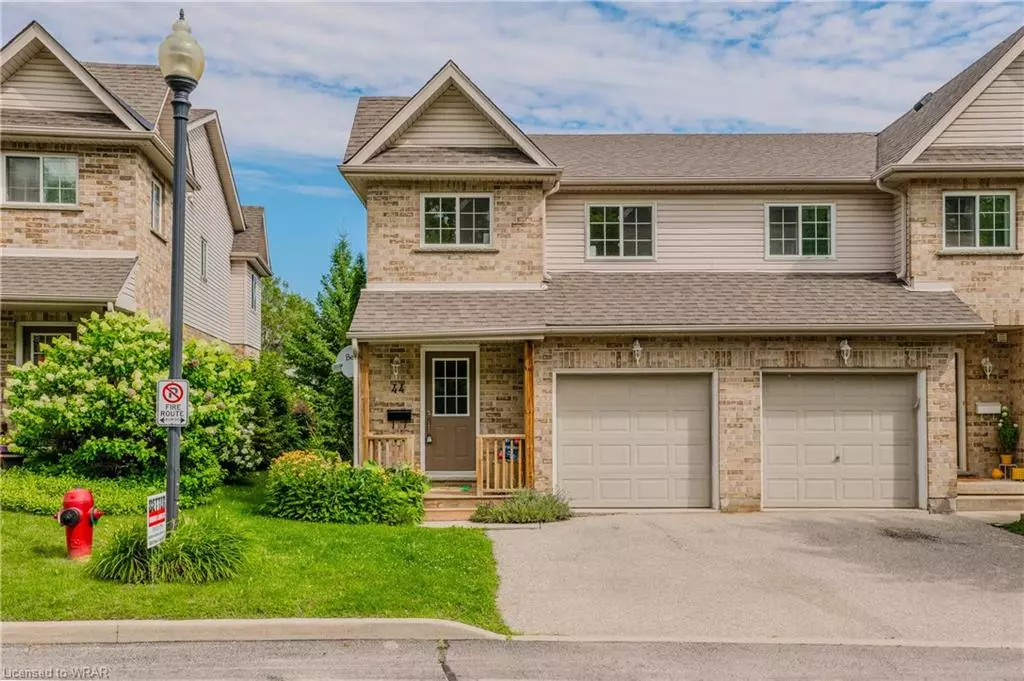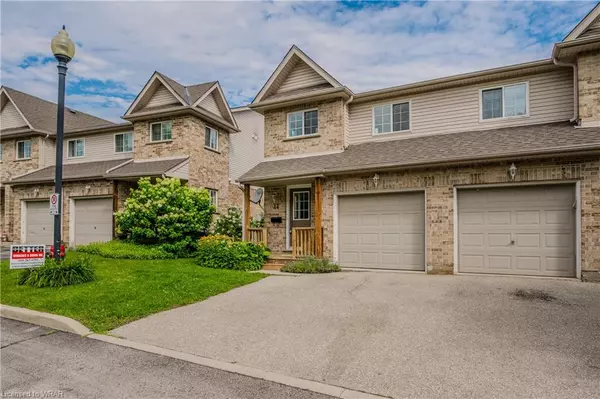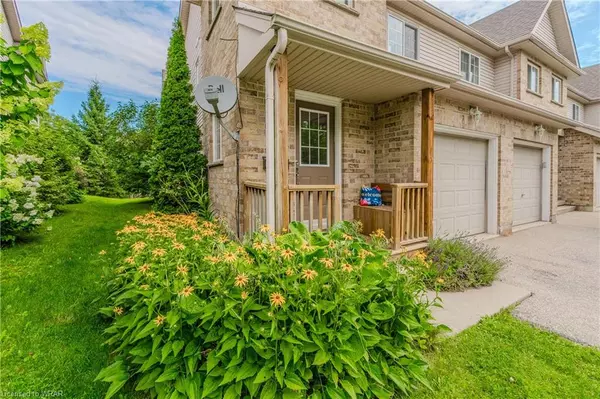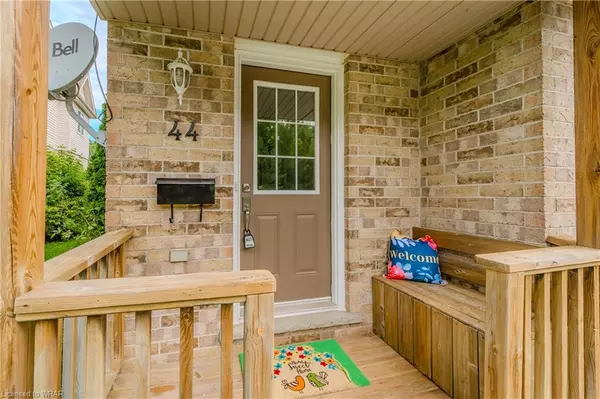$716,000
$739,900
3.2%For more information regarding the value of a property, please contact us for a free consultation.
169 Bismark Drive #44 Cambridge, ON N1S 5C1
3 Beds
3 Baths
1,502 SqFt
Key Details
Sold Price $716,000
Property Type Townhouse
Sub Type Row/Townhouse
Listing Status Sold
Purchase Type For Sale
Square Footage 1,502 sqft
Price per Sqft $476
MLS Listing ID 40622510
Sold Date 08/01/24
Style Two Story
Bedrooms 3
Full Baths 2
Half Baths 1
HOA Fees $217/mo
HOA Y/N Yes
Abv Grd Liv Area 1,502
Originating Board Waterloo Region
Year Built 2004
Annual Tax Amount $3,426
Property Description
Welcome to this spacious, stunning END UNIT townhome in the desirable community of Blair Crossing in West Galt. THIS HOME HAS BEEN
COMPLETELY UPDATED: brand new kitchen with soft close cabinets and quartz countertops, large center island & under cabinet lighting, new
SS fridge & stove and beautiful backsplash. Brand new ensuite with walk-in shower with glass doors. Renovated main bath. Updated 2 pc bath.
ALL NEW WINDOWS on 1st & 2nd level with transferable 10 - 20 year warranty. Brand new luxury vinyl throughout entire 1st foor. Brand new
carpet on 2nd level. Freshly painted. There is nothing left to do except move in and enjoy this open concept townhome with low condo fees.
Spend your days in the bright family room with sliding doors overlooking the deck and green space. Enjoy your time in the brand new kitchen
with bar seating, overlooking the living room. Relax in the large primary bedroom with sitting area. Enjoy the fully fnished basement, prewired for
surround sound, with large storage area. Laundry conveniently located on 2nd level. Gas line in kitchen for stove. Rough-in for central vac. Close
to schools, parks & beautiful walking trails. New shingles (2017), high efciency furnace & air (2021). Condo fee ($217.13) includes lawn
maintenance and exterior bldg. insurance.
Location
State ON
County Waterloo
Area 11 - Galt West
Zoning RM4
Direction Blair Road & Bismark Dr.
Rooms
Basement Full, Finished
Kitchen 1
Interior
Interior Features Auto Garage Door Remote(s)
Heating Forced Air, Natural Gas
Cooling Central Air
Fireplaces Number 1
Fireplaces Type Electric
Fireplace Yes
Appliance Dishwasher, Dryer, Range Hood, Refrigerator, Stove, Washer
Laundry Laundry Closet
Exterior
Parking Features Attached Garage, Garage Door Opener
Garage Spaces 1.0
Roof Type Asphalt Shing
Garage Yes
Building
Lot Description Urban, Major Highway, Schools
Faces Blair Road & Bismark Dr.
Sewer Sewer (Municipal)
Water Municipal-Metered
Architectural Style Two Story
Structure Type Aluminum Siding
New Construction No
Others
HOA Fee Include Insurance,Maintenance Grounds,Snow Removal
Senior Community false
Tax ID 233760044
Ownership Condominium
Read Less
Want to know what your home might be worth? Contact us for a FREE valuation!

Our team is ready to help you sell your home for the highest possible price ASAP






