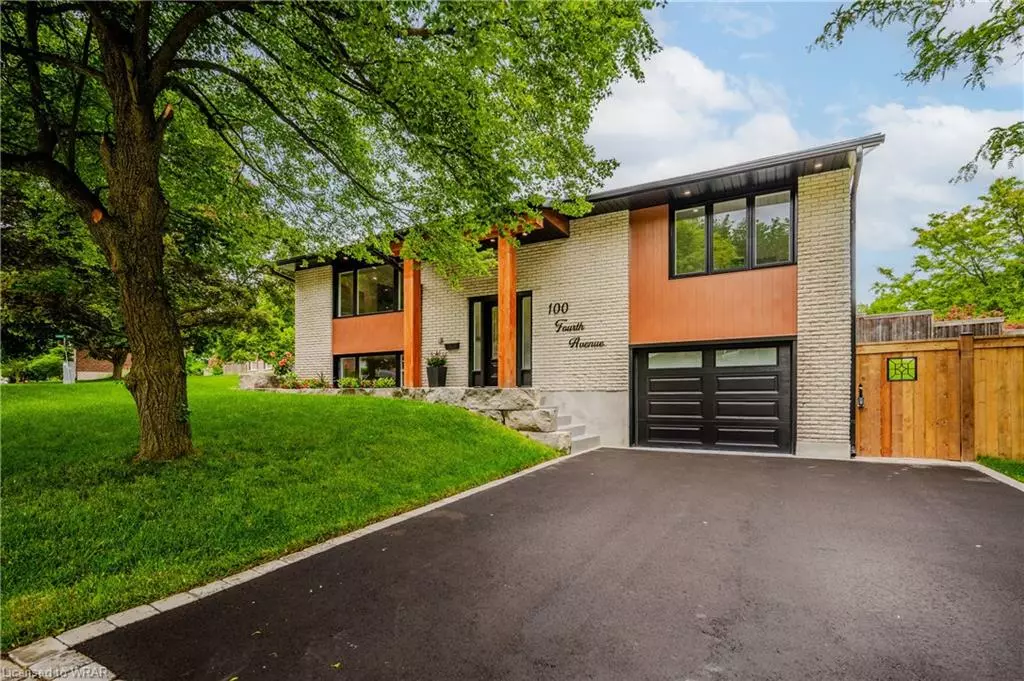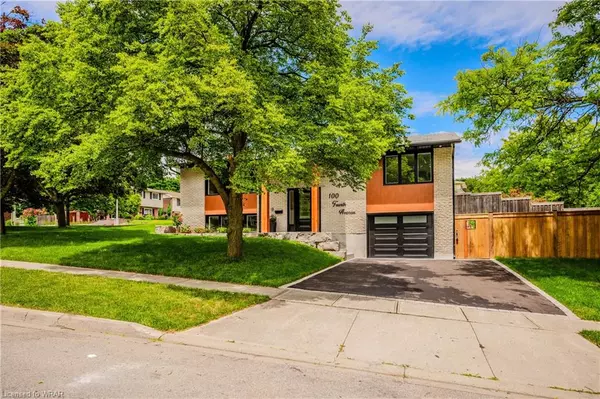$855,000
$875,000
2.3%For more information regarding the value of a property, please contact us for a free consultation.
100 Fourth Avenue Cambridge, ON N1S 2E6
3 Beds
2 Baths
1,237 SqFt
Key Details
Sold Price $855,000
Property Type Single Family Home
Sub Type Single Family Residence
Listing Status Sold
Purchase Type For Sale
Square Footage 1,237 sqft
Price per Sqft $691
MLS Listing ID 40618570
Sold Date 08/02/24
Style Bungalow
Bedrooms 3
Full Baths 2
Abv Grd Liv Area 1,990
Originating Board Waterloo Region
Year Built 1967
Annual Tax Amount $4,245
Property Description
Welcome to this immaculate, completely renovated raised bungalow, a true gem in the heart of a mature, well-treed neighborhood. Boasting fantastic curb appeal, this home features a modern design with a towering front porch supported by solid wood columns, a brand-new driveway, and beautifully landscaped gardens complemented by an armor stone retaining wall. Situated on a large corner lot, this stunning home showcases high-end finishes inside and out. From the expansive deck off the main living area to the huge fenced-in yard, every detail has been meticulously designed for modern living. Step inside to discover a fantastic open concept living area on the main floor, perfect for entertaining or simply relaxing in style. The brand-new kitchen, featuring top-of-the-line appliances and finishes, flows seamlessly into the living and dining areas. The completely redone bathroom adds a touch of luxury to your daily routine. The basement offers an exceptional rec space, complete with a wet bar, a full bathroom, and a finished laundry room, providing the perfect blend of functionality and leisure. The separate entrance to the basement enhances the home’s versatility, whether for extended family living or potential rental income. No expense has been spared in updating the home’s infrastructure, with all new doors and windows, a new furnace, air conditioning, tankless water heater, and updated electrical systems ensuring comfort and efficiency. The oversized single garage provides ample storage and parking space. Homes of this caliber, with such comprehensive renovations and exceptional attention to detail, are a rare find. Experience the unique lifestyle this beautiful home offers and make it yours today.
Location
State ON
County Waterloo
Area 11 - Galt West
Zoning R4
Direction St. Andrews Street to Fourth Ave
Rooms
Basement Separate Entrance, Full, Finished
Kitchen 1
Interior
Interior Features In-law Capability, Wet Bar
Heating Forced Air, Natural Gas
Cooling Central Air
Fireplaces Number 2
Fireplaces Type Electric, Living Room, Recreation Room
Fireplace Yes
Appliance Water Heater Owned
Laundry In Basement
Exterior
Exterior Feature Privacy
Parking Features Attached Garage, Asphalt
Garage Spaces 1.0
Roof Type Asphalt Shing
Porch Deck
Lot Frontage 83.21
Garage Yes
Building
Lot Description Urban, Irregular Lot, Corner Lot, City Lot, Library, Open Spaces, Park, Place of Worship, Playground Nearby, Public Transit, Quiet Area, Schools, Shopping Nearby, Trails
Faces St. Andrews Street to Fourth Ave
Foundation Poured Concrete
Sewer Sewer (Municipal)
Water Municipal-Metered
Architectural Style Bungalow
Structure Type Metal/Steel Siding
New Construction No
Schools
Elementary Schools St. Gregory C.S, Tait Street P.S & St. Andrews P.S
High Schools Southwood S.S & Monsignor Doyle C.S.S
Others
Senior Community false
Tax ID 226690032
Ownership Freehold/None
Read Less
Want to know what your home might be worth? Contact us for a FREE valuation!

Our team is ready to help you sell your home for the highest possible price ASAP






