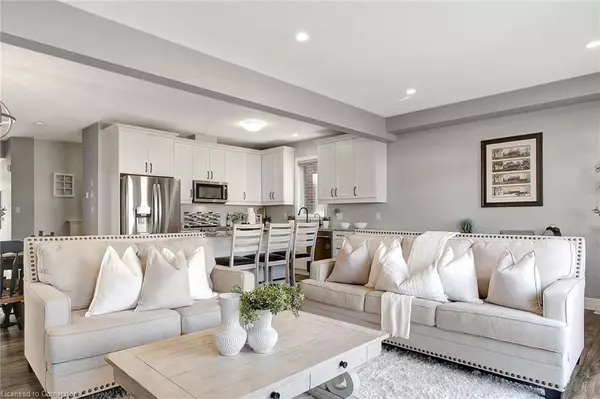$920,000
$920,000
For more information regarding the value of a property, please contact us for a free consultation.
71 Beauchamp Drive Cambridge, ON N1S 0B9
3 Beds
3 Baths
2,075 SqFt
Key Details
Sold Price $920,000
Property Type Single Family Home
Sub Type Single Family Residence
Listing Status Sold
Purchase Type For Sale
Square Footage 2,075 sqft
Price per Sqft $443
MLS Listing ID 40623320
Sold Date 08/01/24
Style Two Story
Bedrooms 3
Full Baths 2
Half Baths 1
Abv Grd Liv Area 2,075
Originating Board Waterloo Region
Year Built 2021
Annual Tax Amount $6,326
Property Description
This pristine family home was built only 3 years ago in a vibrant community and just might be the perfect place for your young and growing family. With over 2,000 sq. ft. this home offers a bright and spacious main floor, great for uninterrupted family gatherings, where conversations can keep flowing even when you need to get up to grab something from the kitchen. The fully fenced backyard with new deck is a great extension of the home, opening the endless possibilities of outdoor entertaining to your summer bucket list. Walk up the hardwood stairs to the second-floor loft where you can enjoy a good book in the natural light as the sunshine beams in, or shut the California shutters and pop some popcorn to enjoy a good movie after a long day. There are 3 large bedrooms each with impressive closet space as well as the main 4 pc bathroom and 3 pc ensuite. As families grow and life changes, it’s good to have the optional space to transform the blank canvas in the basement into whatever your needs may be, whether that’s an in-law suite, or maybe another bedroom and office, the options are endless. This stylish home has everything on your wish list, it combines convenience, style and comfort, as well as easy access to parks, schools and shopping, the only thing missing is you and your family.
Location
State ON
County Waterloo
Area 11 - Galt West
Zoning R6
Direction Cedar St to Right on Kent St, left onto Salisbury Ave and follow until you cross over Freure Dr and the road become Beauchamp Dr.
Rooms
Basement Full, Unfinished
Kitchen 1
Interior
Interior Features Auto Garage Door Remote(s), Built-In Appliances, Ceiling Fan(s)
Heating Forced Air
Cooling Central Air
Fireplaces Number 1
Fireplaces Type Gas
Fireplace Yes
Window Features Window Coverings
Appliance Bar Fridge, Water Softener, Built-in Microwave, Dishwasher, Dryer, Refrigerator, Stove, Washer
Laundry Laundry Closet, Upper Level
Exterior
Parking Features Attached Garage, Garage Door Opener
Garage Spaces 2.0
Waterfront Description River/Stream
Roof Type Asphalt Shing
Lot Frontage 31.99
Lot Depth 114.73
Garage Yes
Building
Lot Description Urban, Near Golf Course, Hospital, Library, Open Spaces, Park, Place of Worship, Playground Nearby, Public Parking, Public Transit, Quiet Area, Rec./Community Centre, Regional Mall, School Bus Route, Schools, Shopping Nearby, Trails
Faces Cedar St to Right on Kent St, left onto Salisbury Ave and follow until you cross over Freure Dr and the road become Beauchamp Dr.
Foundation Poured Concrete
Sewer Sewer (Municipal)
Water Municipal
Architectural Style Two Story
Structure Type Vinyl Siding
New Construction No
Schools
Elementary Schools Blair Rd. Ps, St. Augustine Rc
High Schools Southwood Pss, Monsignor Doyle Rc
Others
Senior Community false
Tax ID 037971029
Ownership Freehold/None
Read Less
Want to know what your home might be worth? Contact us for a FREE valuation!

Our team is ready to help you sell your home for the highest possible price ASAP






