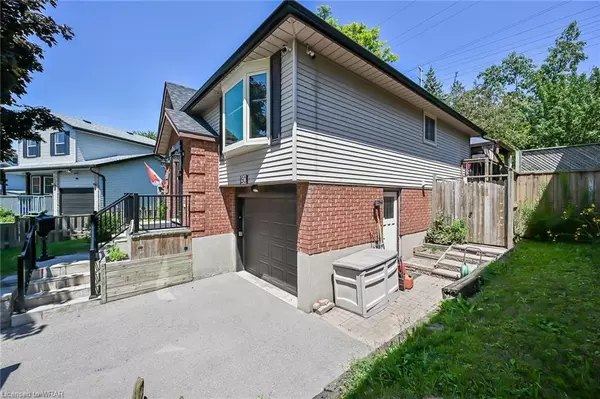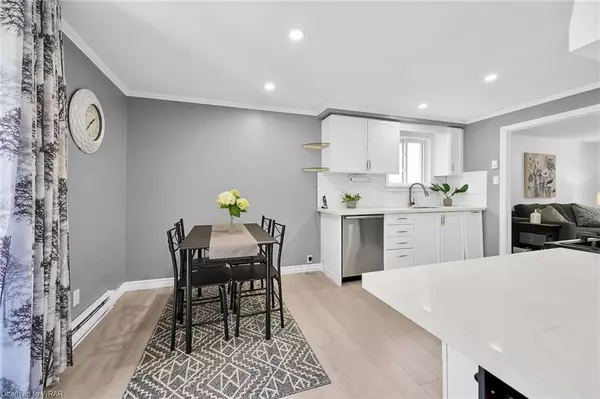$712,000
$600,000
18.7%For more information regarding the value of a property, please contact us for a free consultation.
50 Woodborough Place Cambridge, ON N1R 7X1
4 Beds
2 Baths
1,050 SqFt
Key Details
Sold Price $712,000
Property Type Single Family Home
Sub Type Single Family Residence
Listing Status Sold
Purchase Type For Sale
Square Footage 1,050 sqft
Price per Sqft $678
MLS Listing ID 40625649
Sold Date 08/01/24
Style Bungalow Raised
Bedrooms 4
Full Baths 2
Abv Grd Liv Area 1,950
Originating Board Waterloo Region
Year Built 1988
Annual Tax Amount $4,238
Property Description
Welcome to 50 Woodborough Place nestled in a prestigious Court location, situated on a quiet crescent in a desirable North Galt neighbourhood. This home features four bedrooms two bathrooms, fully self contained in law suite, spacious living room, dining room and a cozy family room. Spacious eat in updated kitchen. Enjoy your morning coffee on the custom deck, overlooking the gardens, surrounded by a resort style backyard, perfect for entertaining or just relaxing in solitude. Roof shingles replaced 2019, Heat Pump 2017. New Windows and doors throughout the home in 2015. This spectacular Property in the city is a dream come true. Large pie shaped lot with no rear neighbours, backs onto parkland. The basement is spacious with deep windows, allowing for lots of natural light. Oversized one plus car garage with ample parking for additional vehicles, RV, Boat, extra wide driveway (completely re-done 6 years ago) and separate outside entrance to basement. Plenty of extra storage. . If you are Multi-generation family, investor, working from home or need an in-law suite, here is the property for you!! Close to all amenities, schools, highways, shops, schools and walking trails.
Location
State ON
County Waterloo
Area 13 - Galt North
Zoning R5
Direction Elgin Street North/ Sekura
Rooms
Other Rooms Shed(s)
Basement Separate Entrance, Walk-Out Access, Full, Finished
Kitchen 2
Interior
Interior Features In-Law Floorplan
Heating Fireplace(s), Heat Pump
Cooling Ductless, Energy Efficient
Fireplaces Number 1
Fireplaces Type Electric, Family Room
Fireplace Yes
Appliance Instant Hot Water, Water Softener, Dishwasher, Dryer, Gas Oven/Range, Range Hood, Refrigerator, Stove, Washer
Laundry Laundry Room, Upper Level
Exterior
Parking Features Attached Garage, Garage Door Opener
Garage Spaces 1.0
Fence Full
Utilities Available Natural Gas Connected, Street Lights
View Y/N true
View Garden
Roof Type Asphalt Shing
Street Surface Paved
Handicap Access Accessible Public Transit Nearby, Accessible Full Bath
Porch Deck, Porch
Lot Frontage 36.0
Lot Depth 121.0
Garage Yes
Building
Lot Description Urban, Pie Shaped Lot, Cul-De-Sac, Highway Access, Hospital, Library, Park, Playground Nearby, Rec./Community Centre, School Bus Route, Schools, Shopping Nearby
Faces Elgin Street North/ Sekura
Foundation Poured Concrete
Sewer Sewer (Municipal)
Water Municipal
Architectural Style Bungalow Raised
Structure Type Vinyl Siding
New Construction No
Others
Senior Community false
Tax ID 300609000
Ownership Freehold/None
Read Less
Want to know what your home might be worth? Contact us for a FREE valuation!

Our team is ready to help you sell your home for the highest possible price ASAP






