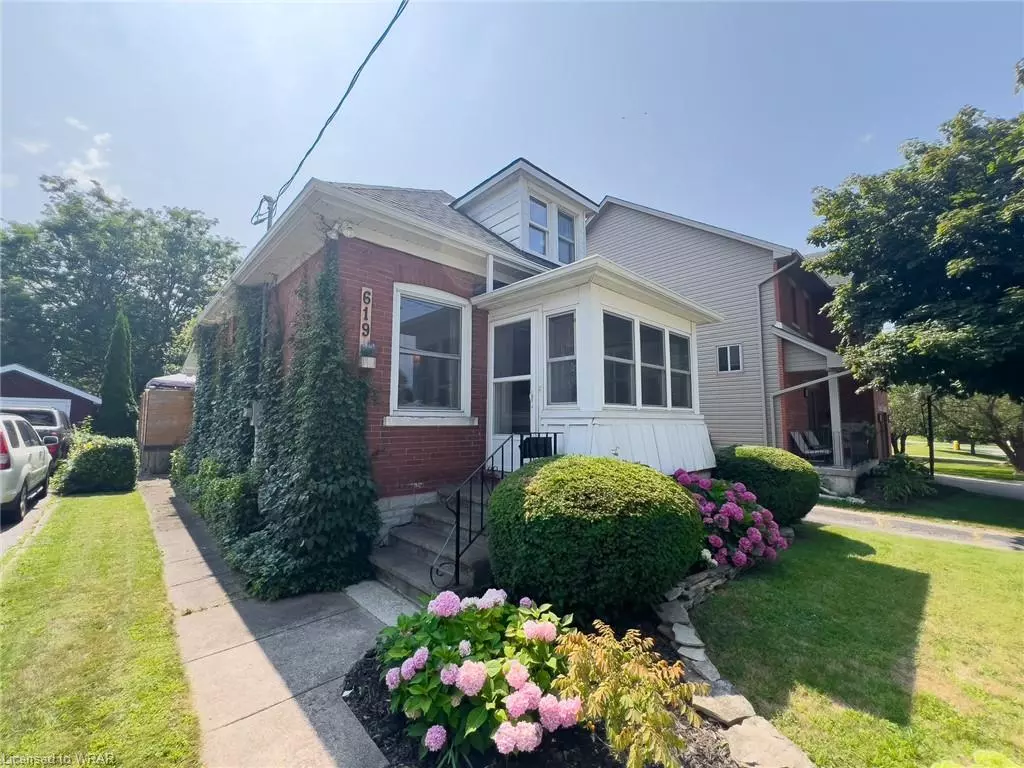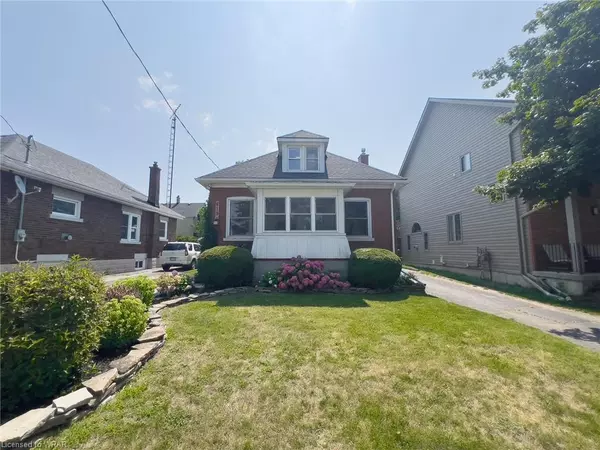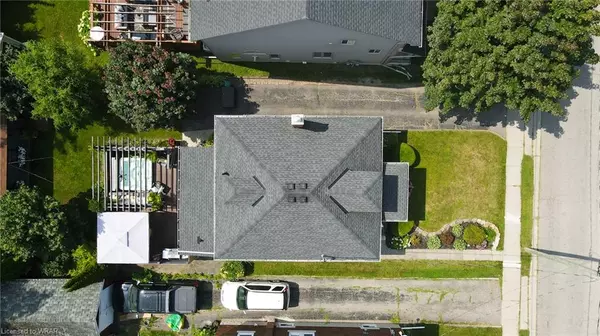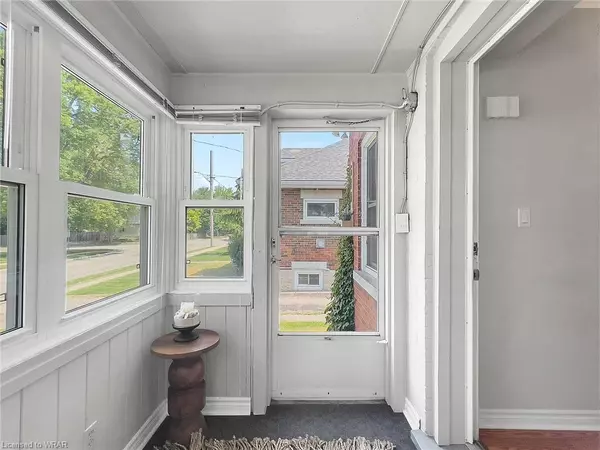$640,000
$599,000
6.8%For more information regarding the value of a property, please contact us for a free consultation.
619 Waterloo Street S Cambridge, ON N3H 1P4
3 Beds
2 Baths
1,115 SqFt
Key Details
Sold Price $640,000
Property Type Single Family Home
Sub Type Single Family Residence
Listing Status Sold
Purchase Type For Sale
Square Footage 1,115 sqft
Price per Sqft $573
MLS Listing ID 40620239
Sold Date 08/01/24
Style 1.5 Storey
Bedrooms 3
Full Baths 2
Abv Grd Liv Area 1,115
Originating Board Waterloo Region
Annual Tax Amount $3,438
Property Description
Welcome to 619 Waterloo Street South This solid all brick bungalow is nestled in the Highly Desirable South Preston neighbourhood. This delightful home features Three bedrooms. One Main floor bedroom and two main floor full bathrooms, beautiful kitchen opens seamlessly into a spacious dining area perfect for gatherings. Relax in the living room warmed by a natural gas fireplace.
Enclosed sunny front porch welcomes you, while french doors lead to a private backyard oasis. Custom deck and hot tub with gazebo overlooking the deep private backyard, perfect for entertaining or just relaxing in solitude. Fabulous 10x26 ft workshop/ storage shed with heat and hydro, makes a perfect retreat with ample storage. Main line gas bbq included. Roof shingles replaced 2019 and windows updated 2009, furnace and a/c annually serviced and in excellent working condition. Water heater and water softener are both owned. This spectacular Property in the city is a dream come true. The basement is spacious with lots of room for storage and a workbench Oversized driveway with ample parking for additional vehicles. Close to all amenities, schools, highways, shops, schools, River, and walking trails.
Location
State ON
County Waterloo
Area 15 - Preston
Zoning R5
Direction Cross street: Rose
Rooms
Other Rooms Gazebo, Shed(s), Workshop
Basement Full, Unfinished
Kitchen 1
Interior
Interior Features High Speed Internet, Work Bench
Heating Fireplace-Gas, Forced Air
Cooling Central Air
Fireplaces Type Living Room, Gas
Fireplace Yes
Appliance Dishwasher, Dryer, Refrigerator, Stove, Washer
Laundry Inside
Exterior
Exterior Feature Landscaped
Parking Features Asphalt
Utilities Available Natural Gas Connected
View Y/N true
View Garden
Roof Type Asphalt Shing
Porch Patio, Enclosed
Lot Frontage 40.0
Lot Depth 100.0
Garage No
Building
Lot Description Urban, Irregular Lot, Airport, Ample Parking, City Lot, Greenbelt, Highway Access, Hospital, Public Transit, Quiet Area
Faces Cross street: Rose
Foundation Stone
Sewer Sewer (Municipal)
Water Municipal
Architectural Style 1.5 Storey
Structure Type Vinyl Siding
New Construction No
Schools
High Schools Preston High
Others
Senior Community false
Tax ID 037750540
Ownership Freehold/None
Read Less
Want to know what your home might be worth? Contact us for a FREE valuation!

Our team is ready to help you sell your home for the highest possible price ASAP






