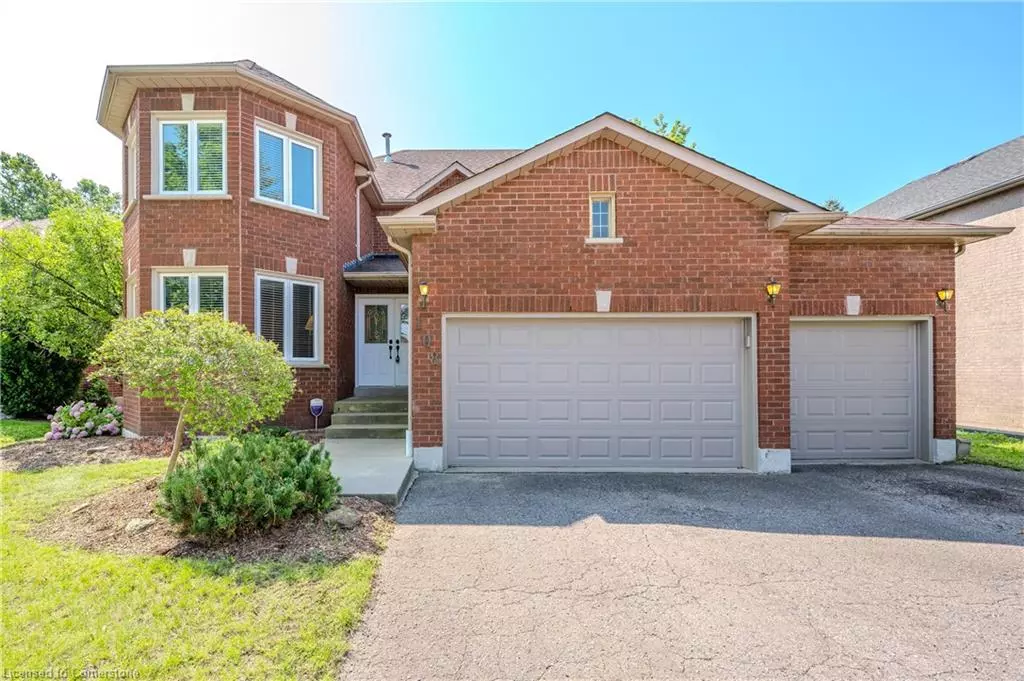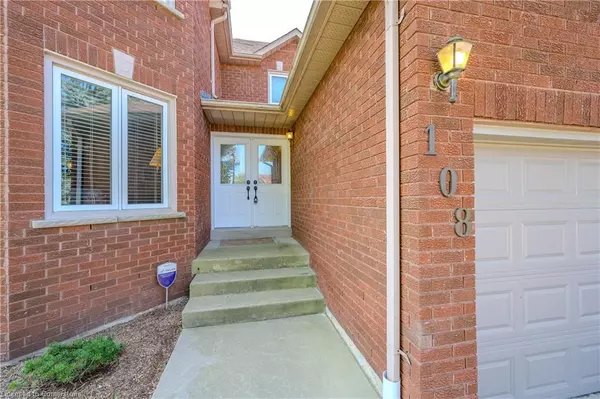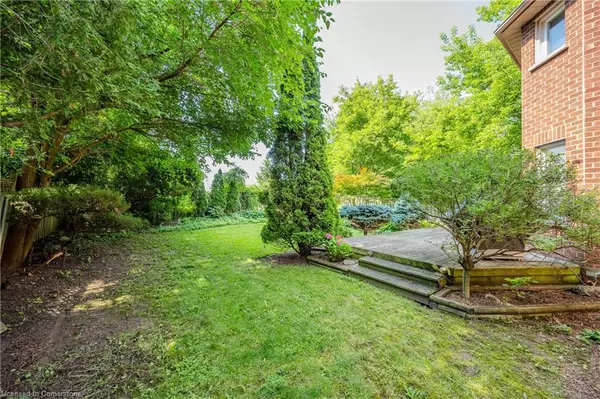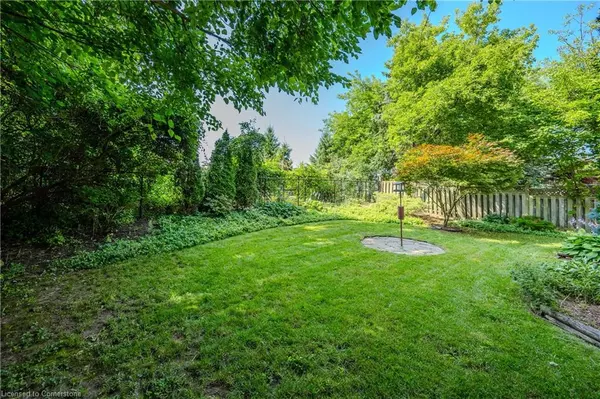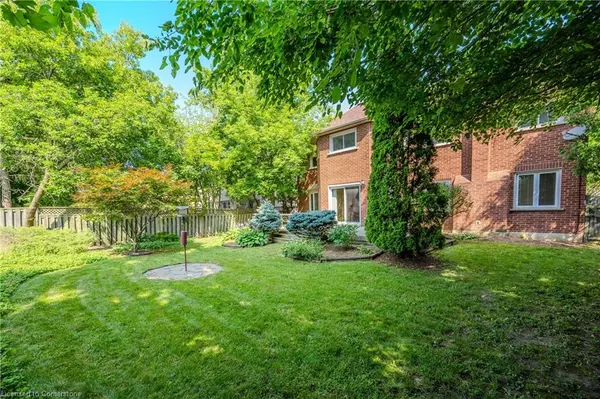$1,110,000
$999,900
11.0%For more information regarding the value of a property, please contact us for a free consultation.
108 Hilborn Avenue Cambridge, ON N1T 1M8
4 Beds
4 Baths
3,417 SqFt
Key Details
Sold Price $1,110,000
Property Type Single Family Home
Sub Type Single Family Residence
Listing Status Sold
Purchase Type For Sale
Square Footage 3,417 sqft
Price per Sqft $324
MLS Listing ID 40623368
Sold Date 07/31/24
Style Two Story
Bedrooms 4
Full Baths 2
Half Baths 2
Abv Grd Liv Area 3,417
Originating Board Waterloo Region
Year Built 1990
Annual Tax Amount $7,464
Property Description
DISCOVER YOUR DREAM HOME! Welcome to your future sanctuary, featuring 4 spacious bedrooms, over 3,400sqft of beautifully finished living space, and an incredible yard that will captivate your heart. This home is a treasure you won't want to slip away. From the moment you step inside, the grand foyer and elegant curved staircase set a striking tone. The formal living room, bathed in natural light from a charming bay window, invites you in. The kitchen is a chef’s delight with granite countertops, ample cupboard space, and a central island, seamlessly connecting to the sunlit breakfast area with a walkout to the expansive deck and fully fenced yard. Adjacent to the kitchen, you'll find a formal dining room perfect for entertaining, and a cozy family room featuring a gas fireplace, ideal for intimate gatherings. The main floor also boasts a dedicated office, a convenient powder room, and a functional laundry/mudroom. Upstairs, discover 4 generously sized bedrooms and 2.5 bathrooms, including a luxurious primary suite with a walk-in closet and a 6pc ensuite. The unfinished basement offers endless possibilities for customization, allowing you to create the perfect space tailored to your needs. The home offers an incredible amount of space to make your own, along with the yard you’ve always wanted. Nestled in the sought-after Shades Mill neighbourhood, this home is close to excellent schools, scenic parks, picturesque trails, and all the amenities you could desire, with easy access to the 401.
Location
State ON
County Waterloo
Area 13 - Galt North
Zoning R4
Direction FRANKLIN BLVD
Rooms
Basement Full, Unfinished
Kitchen 1
Interior
Interior Features Auto Garage Door Remote(s), Central Vacuum
Heating Forced Air, Natural Gas
Cooling Central Air
Fireplaces Type Family Room, Gas
Fireplace Yes
Laundry Main Level
Exterior
Parking Features Attached Garage, Asphalt
Garage Spaces 3.0
Fence Full
Roof Type Asphalt Shing
Porch Deck
Lot Frontage 60.04
Lot Depth 127.35
Garage Yes
Building
Lot Description Urban, Library, Major Highway, Park, Public Transit, Quiet Area, Schools, Shopping Nearby, Trails
Faces FRANKLIN BLVD
Foundation Poured Concrete
Sewer Sewer (Municipal)
Water Municipal
Architectural Style Two Story
New Construction No
Others
Senior Community false
Tax ID 038250085
Ownership Freehold/None
Read Less
Want to know what your home might be worth? Contact us for a FREE valuation!

Our team is ready to help you sell your home for the highest possible price ASAP


