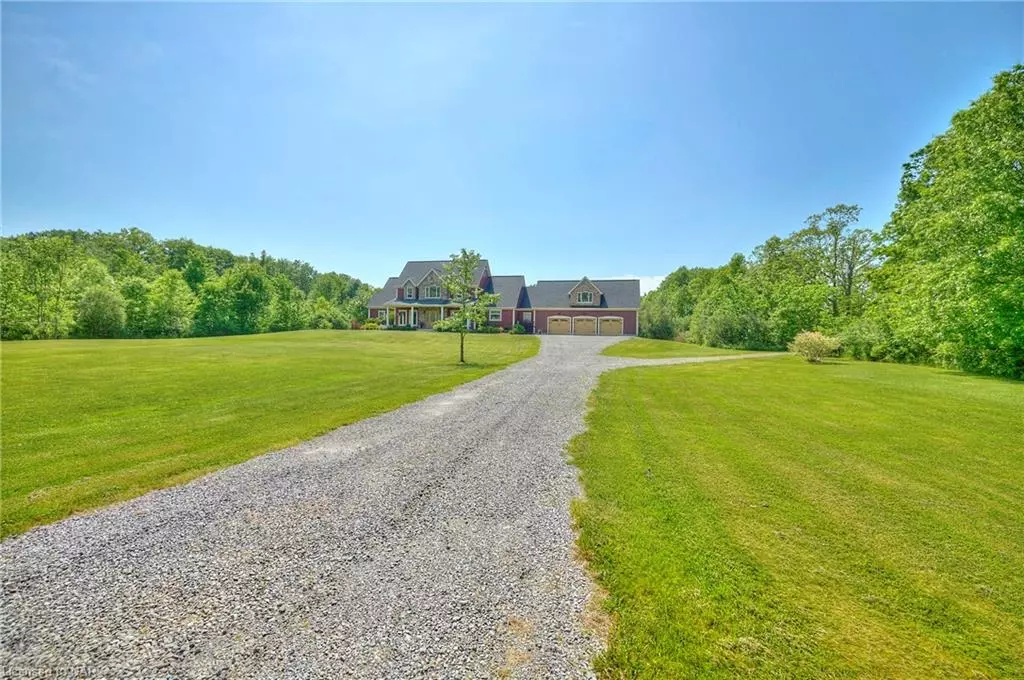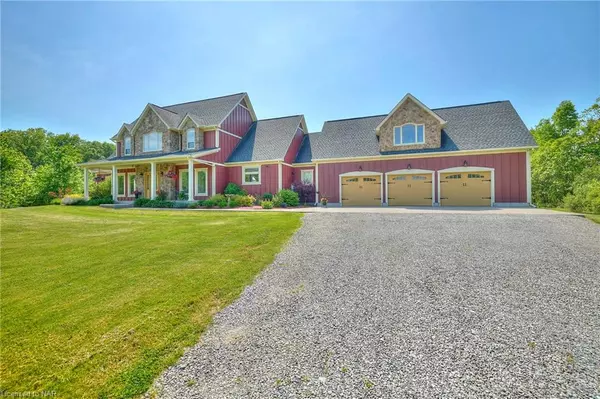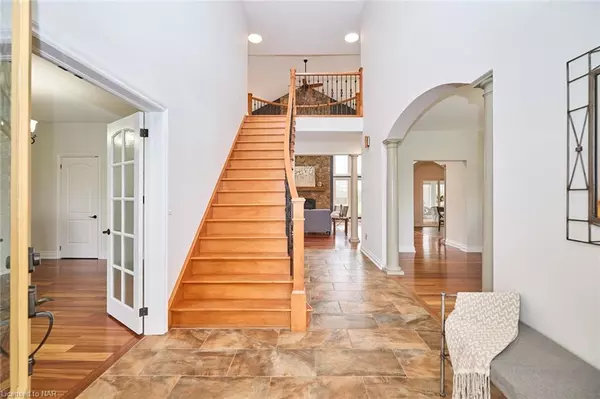$1,570,000
$1,659,000
5.4%For more information regarding the value of a property, please contact us for a free consultation.
50460 Phillips Road Wainfleet, ON L0S 1V0
4 Beds
3 Baths
3,377 SqFt
Key Details
Sold Price $1,570,000
Property Type Single Family Home
Sub Type Single Family Residence
Listing Status Sold
Purchase Type For Sale
Square Footage 3,377 sqft
Price per Sqft $464
MLS Listing ID 40562349
Sold Date 07/31/24
Style Bungaloft
Bedrooms 4
Full Baths 2
Half Baths 1
Abv Grd Liv Area 3,377
Originating Board Niagara
Year Built 2012
Annual Tax Amount $8,266
Property Description
Welcome to your ultimate retreat! Discover the perfect blend of luxury and nature on 18.32 acres of scenic bliss. This custom-built home features a magnificent great room with panoramic views and a cozy fireplace, creating an inviting ambiance for relaxation and gatherings. Indulge your culinary senses in the cherry wood kitchen with granite countertops, entertain in the private dining room, and unwind in the main floor bedroom with a walk-in closet and ensuite 5-piece bathroom. Practical amenities include a mudroom and main floor laundry. Bask in the natural beauty from the sunroom or retreat upstairs to two additional bedrooms and a 5-piece bathroom. Outside, equestrian enthusiasts will delight in the riding barn and 5 acres of pasture. Your sanctuary awaits – embrace luxury living surrounded by nature's splendor!
Location
State ON
County Niagara
Area Port Colborne/Wainfleet
Zoning A2
Direction Riverside Dr and Phillips Road
Rooms
Other Rooms Barn(s), Other
Basement Other, Full, Unfinished, Sump Pump
Kitchen 1
Interior
Interior Features High Speed Internet, Auto Garage Door Remote(s), Ceiling Fan(s)
Heating Forced Air, Propane
Cooling Central Air
Fireplaces Number 1
Fireplaces Type Family Room, Propane
Fireplace Yes
Appliance Dishwasher, Dryer, Refrigerator, Stove, Washer
Laundry Main Level
Exterior
Exterior Feature Privacy
Garage Attached Garage, Garage Door Opener, Gravel
Garage Spaces 3.0
Utilities Available Cable Connected, Propane
Waterfront No
Waterfront Description Pond,Lake/Pond
View Y/N true
View Pond, Trees/Woods
Roof Type Asphalt Shing
Porch Deck
Lot Frontage 1183.0
Lot Depth 673.0
Garage Yes
Building
Lot Description Rural, Rectangular, Near Golf Course, Greenbelt, Quiet Area, School Bus Route, Trails
Faces Riverside Dr and Phillips Road
Foundation Poured Concrete
Sewer Septic Tank
Water Dug Well
Architectural Style Bungaloft
Structure Type Cement Siding,Hardboard,Stone
New Construction No
Others
Senior Community false
Tax ID 640260337
Ownership Freehold/None
Read Less
Want to know what your home might be worth? Contact us for a FREE valuation!

Our team is ready to help you sell your home for the highest possible price ASAP






