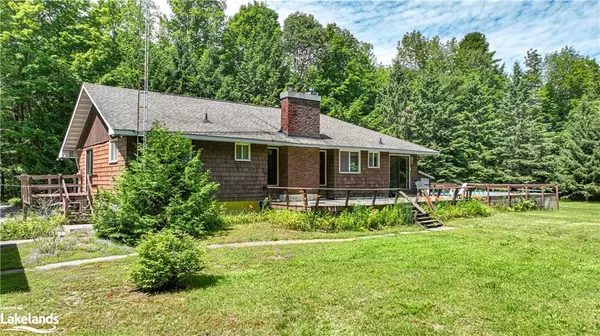$999,900
$999,900
For more information regarding the value of a property, please contact us for a free consultation.
3759 Wainman Line Severn, ON L3V 7C5
4 Beds
3 Baths
1,932 SqFt
Key Details
Sold Price $999,900
Property Type Single Family Home
Sub Type Single Family Residence
Listing Status Sold
Purchase Type For Sale
Square Footage 1,932 sqft
Price per Sqft $517
MLS Listing ID 40620192
Sold Date 07/30/24
Style Bungalow
Bedrooms 4
Full Baths 3
Abv Grd Liv Area 2,432
Originating Board The Lakelands
Annual Tax Amount $4,736
Lot Size 25.710 Acres
Acres 25.71
Property Description
Realize the dream of owning acreage and living in the desirable community of Marchmont! This hidden gem is set back from the road, offering unparalleled privacy and serenity. Just minutes from Orillia, this 3-bedroom bungalow sits on 25 acres of lush, treed land, complete with scenic walking trails.
The front deck offers access to the main home as well as to a bright 1 Bedroom In-Law Apartment complete w/4pc. Bath & open concept Kitchen/Living rm. The main home offers an open-concept living and dining area with a walkout, perfect for entertaining or relaxing with family. The main floor features a large family room with a cozy fireplace, currently used as a formal dining room, providing versatile space to suit your needs. The spacious primary bedroom boasts a 3-piece ensuite, complemented by two additional bedrooms and a spacious 5-piece bath with a double vanity.
The full basement, with a separate entrance, offers a finished recreation room and laundry room, with ample space awaiting your personal touches. Outside, you'll find a detached garage and a concrete inground pool, perfect for summer days.
This home is heated by an oil hot water boiler with an updated tank, and natural gas is available on the street. Embrace the tranquility and charm of Marchmont living with this incredible property!
Location
State ON
County Simcoe County
Area Severn
Zoning GL
Direction Division Rd W to Wainman Line
Rooms
Other Rooms Shed(s)
Basement Walk-Out Access, Full, Partially Finished, Sump Pump
Kitchen 2
Interior
Interior Features In-Law Floorplan
Heating Hot Water-Other, Oil
Cooling None
Fireplace No
Appliance Water Heater Owned, Hot Water Tank Owned, Refrigerator
Laundry In Basement
Exterior
Exterior Feature Privacy
Garage Detached Garage, Asphalt, Circular
Garage Spaces 1.0
Utilities Available At Lot Line-Gas, Electricity Connected, Garbage/Sanitary Collection, High Speed Internet Avail, Recycling Pickup, Phone Available
Waterfront No
View Y/N true
View Trees/Woods
Roof Type Shingle
Street Surface Paved
Lot Frontage 502.0
Lot Depth 2234.2
Garage Yes
Building
Lot Description Rural, Ample Parking, Park, Place of Worship, Playground Nearby, Quiet Area, School Bus Route, Schools, Trails
Faces Division Rd W to Wainman Line
Foundation Concrete Block
Sewer Septic Tank
Water Dug Well
Architectural Style Bungalow
Structure Type Shingle Siding,Wood Siding
New Construction No
Schools
Elementary Schools Marchmont Ps/Notre Dame Elementary Cs
High Schools Orillia Ss/Patrick Fogarty Catholic Ss
Others
Senior Community false
Tax ID 585840016
Ownership Freehold/None
Read Less
Want to know what your home might be worth? Contact us for a FREE valuation!

Our team is ready to help you sell your home for the highest possible price ASAP






