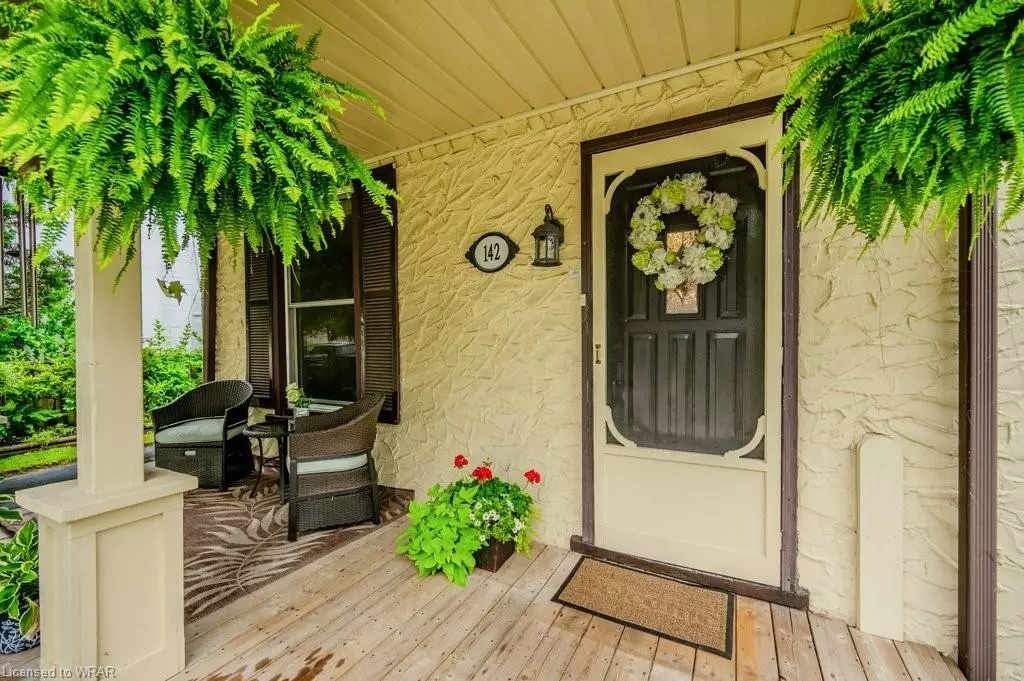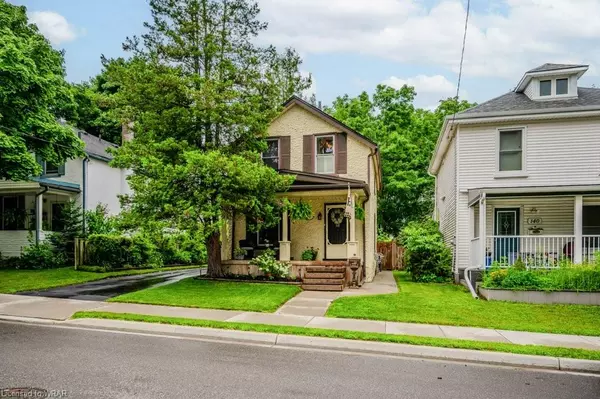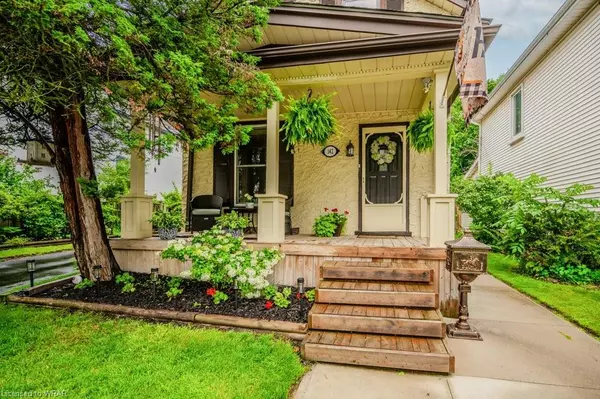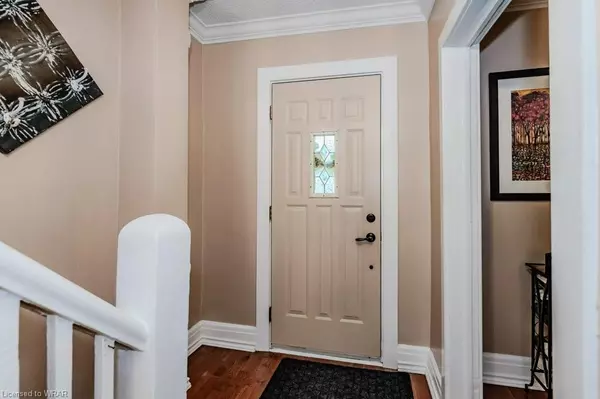$640,000
$599,000
6.8%For more information regarding the value of a property, please contact us for a free consultation.
142 Francis Street Cambridge, ON N1S 2A3
3 Beds
2 Baths
1,316 SqFt
Key Details
Sold Price $640,000
Property Type Single Family Home
Sub Type Single Family Residence
Listing Status Sold
Purchase Type For Sale
Square Footage 1,316 sqft
Price per Sqft $486
MLS Listing ID 40592253
Sold Date 07/31/24
Style Two Story
Bedrooms 3
Full Baths 1
Half Baths 1
Abv Grd Liv Area 1,316
Originating Board Waterloo Region
Year Built 1918
Annual Tax Amount $3,517
Property Description
This is the one you've been waiting for ! Act quickly to get settled in your beautiful dream home in time to enjoy the great weather .... relaxing, entertaining and playing in your amazing private backyard oasis. Welcome to 142 Francis Street, in historic West Galt. This beautiful 3 bedroom, 2 bathroom home with elegant living room, spacious dining room, main floor family room,brand new washer/dryer/furnace/ac and finished basement has been loved and cared for by the same owners for 40 years. Love and pride of ownership is evident from the moment you step onto the property and are greeted by the beautifully manicured lawn/gardens and charming covered porch ... a great place to sit on rainy and sunny days alike. The backyard is equally welcoming with large deck, covered gazebo and swimming pool ! This special home is located in a great quiet neighbourhood, and is conveniently located close to schools, parks, shopping, trails, downtown, the Grand River, world class theatre, great restaurants, boutiques and the Gas Light District. Book your showing today, 142 Francis is calling your name !
Location
State ON
County Waterloo
Area 11 - Galt West
Zoning R5
Direction St Andrews Street to Francis
Rooms
Basement Full, Finished
Kitchen 1
Interior
Interior Features Water Meter, Work Bench
Heating Forced Air, Natural Gas
Cooling Central Air
Fireplaces Number 2
Fireplaces Type Electric, Gas
Fireplace Yes
Window Features Window Coverings
Appliance Water Heater, Dryer, Microwave, Range Hood, Refrigerator, Stove, Washer
Laundry In Basement
Exterior
Exterior Feature Landscape Lighting, Landscaped, Lighting
Parking Features Detached Garage
Garage Spaces 1.0
Pool On Ground
Waterfront Description River/Stream
Roof Type Asphalt Shing
Porch Deck, Patio
Lot Frontage 39.8
Lot Depth 110.0
Garage No
Building
Lot Description Urban, Irregular Lot, Ample Parking, Arts Centre, Dog Park, City Lot, Near Golf Course, Greenbelt, Highway Access, Hospital, Library, Major Highway, Park, Place of Worship, Playground Nearby, Rail Access, Ravine, Regional Mall, School Bus Route, Schools, Shopping Nearby
Faces St Andrews Street to Francis
Foundation Brick/Mortar, Concrete Block
Sewer Sewer (Municipal)
Water Municipal
Architectural Style Two Story
Structure Type Stucco
New Construction No
Schools
Elementary Schools St Andrew'S Ps, Tait Ps, St Gregory Catholic Elem, Highland Ps
High Schools Southwood Ss, Glenview Park Ss, Galt Collegiate
Others
Senior Community false
Tax ID 226670019
Ownership Freehold/None
Read Less
Want to know what your home might be worth? Contact us for a FREE valuation!

Our team is ready to help you sell your home for the highest possible price ASAP






