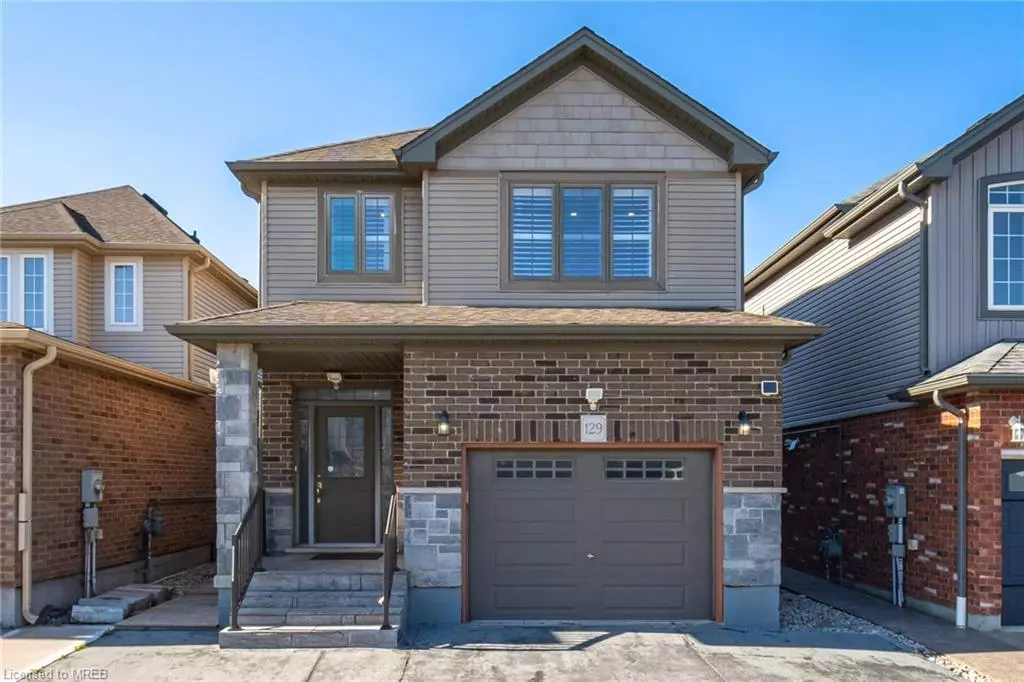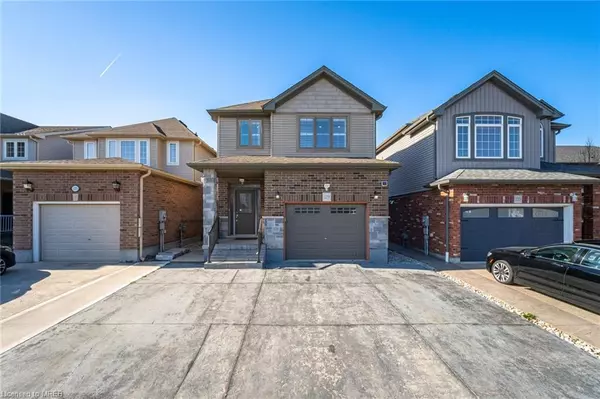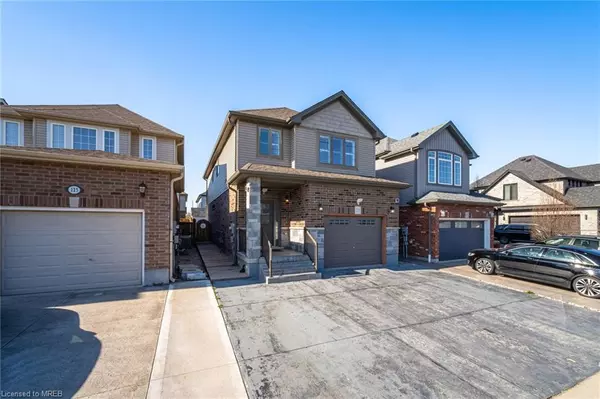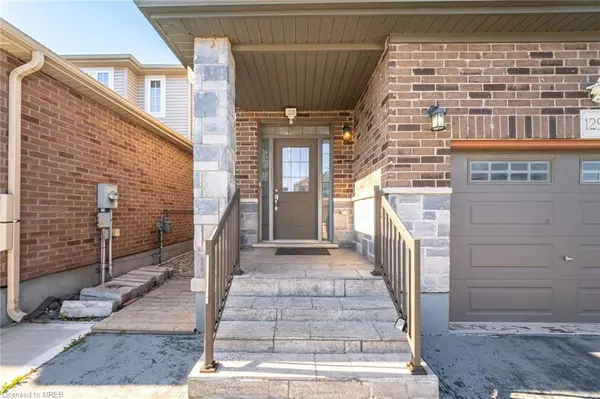$919,000
$939,000
2.1%For more information regarding the value of a property, please contact us for a free consultation.
129 Green Gate Boulevard Cambridge, ON N1T 0C4
4 Beds
4 Baths
1,815 SqFt
Key Details
Sold Price $919,000
Property Type Single Family Home
Sub Type Single Family Residence
Listing Status Sold
Purchase Type For Sale
Square Footage 1,815 sqft
Price per Sqft $506
MLS Listing ID 40617612
Sold Date 07/30/24
Style Two Story
Bedrooms 4
Full Baths 3
Half Baths 1
Abv Grd Liv Area 2,575
Originating Board Mississauga
Year Built 2015
Annual Tax Amount $4,956
Property Description
OPEN HOUSE SUNDAY JULY 14TH 2-4 p.m. Beautifully & Professionally Renovated 4 Bedroom 3.5 Bathroom 2 Kitchen 2 Laundry Room Detached Home Built in 2015 with a Recently Finished In-Law Suite Basement Available in Cambridge's Upscale Branchton Park Neighborhood. The Solid Brick & Stone Front & All Concrete Driveway That Fits 4 Cars Will Leave an Ever Lasting Impression on Your Family & Guests. The Main Floor has 9 Foot Ceilings, All New Flooring, Hardwood Oak Stairs, Open Concept Design, Guest Bathroom, Direct Access to Finished & Tiled Garage, Bonus Room / Den, Potlights Throughout, Direct Access to the Backyard, And an Elegant Built-in Electric Fireplace with an Accent Wall with Built in Shelves, Niches & Integrated Potlights. The Kitchen Features Granite Counter Tops, Movable Island with a Breakfast Bar, Two Colour Tone Cabinets, French Glass Upper Cabinet Doors, Integrated Microwave Shelf, Double Sink, Two Sets of Drawers & All Stainless Steel Appliances. Upstairs You'll Find 3 Spacious Bedrooms, a Convenient Laundry Room, a Linen Closet, and Potlights Throughout. The Master Bedroom Has a Huge Walk-in Closet and a 3-Piece Bathroom with Granite Countertops. The Basement is Fully Finished with a Huge Bedroom, a Full Kitchen, Living Room, a Full Bathroom with Glass Sliding Stand-Up Shower, & Its Own Laundry. The Spacious & Fully Fenced Backyard has a Huge Finished Deck, a Large Custom Built Shed, and an Area for Your Future Landscaping & Planting. There is a Poured Concrete Path Connecting the Front to the Backyard. All The Windows Come with Superior Quality California Shutters. A Completely Ready & Turn Key Property, Perfect as a Starter Home, Upsizing, or Downsizing, and the In-Law Basement is Great for an Older Child or as a Rental Unit. Within Walking Distance You'll Find Greengate Park, Tim Hortons, Medical Offices, Pharmacies, Home Hardware, Banks, Restaurants, Dollarama, Gas Stations, Canadian Tire & More! Don't Miss Out on This One!
Location
State ON
County Waterloo
Area 12 - Galt East
Zoning R6
Direction From the Dundas St W & Franklin Blvd Round About, Head North on Franklin Blvd, Then Turn Right onto Green Gate Blvd.
Rooms
Other Rooms Shed(s)
Basement Full, Finished
Kitchen 2
Interior
Heating Forced Air, Natural Gas
Cooling Central Air
Fireplaces Number 1
Fireplaces Type Electric, Living Room
Fireplace Yes
Appliance Water Heater Owned, Hot Water Tank Owned
Laundry In Basement, Upper Level
Exterior
Parking Features Attached Garage, Garage Door Opener
Garage Spaces 1.0
Fence Full
Roof Type Asphalt Shing
Lot Frontage 30.0
Lot Depth 105.0
Garage Yes
Building
Lot Description Urban, Rectangular, Hospital, Playground Nearby, Public Transit, School Bus Route, Schools, Shopping Nearby
Faces From the Dundas St W & Franklin Blvd Round About, Head North on Franklin Blvd, Then Turn Right onto Green Gate Blvd.
Foundation Poured Concrete
Sewer Sewer (Municipal)
Water Municipal
Architectural Style Two Story
Structure Type Stone,Vinyl Siding
New Construction Yes
Schools
Elementary Schools Chalmers Street P.S. (Jk-6), Moffat Creek P.S. (7-8), St Anne Catholic (Jk-8)
High Schools Glenview Park S.S. (9-12+F), Monsignor Doyle Catholic (9-12)
Others
Senior Community false
Tax ID 038450955
Ownership Freehold/None
Read Less
Want to know what your home might be worth? Contact us for a FREE valuation!

Our team is ready to help you sell your home for the highest possible price ASAP






