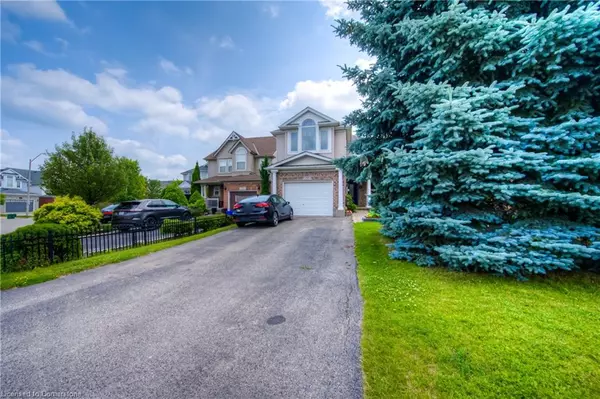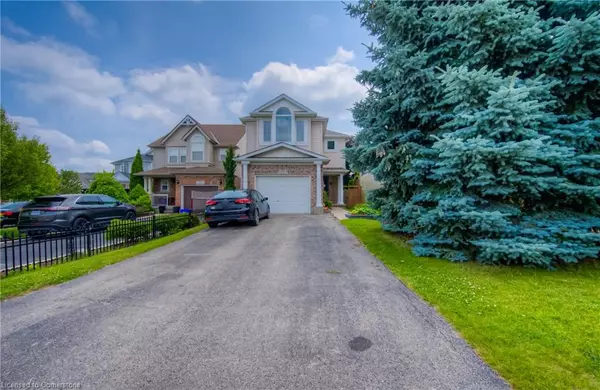$833,000
$849,000
1.9%For more information regarding the value of a property, please contact us for a free consultation.
95 Bartleman Crescent Cambridge, ON N3C 4L4
4 Beds
3 Baths
1,983 SqFt
Key Details
Sold Price $833,000
Property Type Single Family Home
Sub Type Single Family Residence
Listing Status Sold
Purchase Type For Sale
Square Footage 1,983 sqft
Price per Sqft $420
MLS Listing ID 40607496
Sold Date 07/30/24
Style Two Story
Bedrooms 4
Full Baths 2
Half Baths 1
Abv Grd Liv Area 1,983
Originating Board Waterloo Region
Year Built 2002
Annual Tax Amount $5,202
Property Description
Located just minutes from the 401, this spacious 4-bedroom, 3-bathroom home is ideal for commuters. The property features a modern layout, ample natural light, and a welcoming atmosphere. With its convenient location and family-friendly design, this home offers the perfect blend of comfort and accessibility. Don't miss out on this prime opportunity! Located in the Village of Hespeler. Enjoy all the easily accesible amentities within walking distance including Hespeler Memorial Arena & Park, Woodland Park Public School & St Elizabeth Catholic school, churches , restaurants and bus routes. Upgrades include Furnace 2018. A/C 2022. Hot Water Tank 2024.Water Softener 2024. Windows & Front Door 2021. Attic Spray Foam Insullation 2023. Turn this dream home into your reality today!
Location
State ON
County Waterloo
Area 14 - Hespeler
Zoning RES
Direction Exit at Townline Road off 401, head north and take a right on Jamieson Pkwy, turn right onto Patton Dr & turn right onto Bartleman Cres.
Rooms
Other Rooms Gazebo, Shed(s)
Basement Development Potential, Full, Unfinished, Sump Pump
Kitchen 1
Interior
Interior Features High Speed Internet
Heating Forced Air, Natural Gas
Cooling Central Air
Fireplace No
Appliance Water Heater, Water Softener, Dishwasher, Dryer, Refrigerator, Stove, Washer
Laundry In Basement
Exterior
Parking Features Detached Garage, Garage Door Opener, Asphalt
Garage Spaces 1.5
Fence Full
Utilities Available Cable Connected, Cell Service, Electricity Connected, Natural Gas Connected, Recycling Pickup, Street Lights, Phone Connected, Underground Utilities
Waterfront Description Access to Water
Roof Type Asphalt Shing
Porch Deck, Patio
Lot Frontage 35.0
Garage Yes
Building
Lot Description Urban, Near Golf Course, Highway Access, Park, Place of Worship, Playground Nearby, Public Transit, School Bus Route, Schools, Shopping Nearby, Trails
Faces Exit at Townline Road off 401, head north and take a right on Jamieson Pkwy, turn right onto Patton Dr & turn right onto Bartleman Cres.
Foundation Poured Concrete
Sewer Sewer (Municipal)
Water Municipal
Architectural Style Two Story
Structure Type Vinyl Siding
New Construction No
Others
Senior Community false
Tax ID 037650564
Ownership Freehold/None
Read Less
Want to know what your home might be worth? Contact us for a FREE valuation!

Our team is ready to help you sell your home for the highest possible price ASAP






