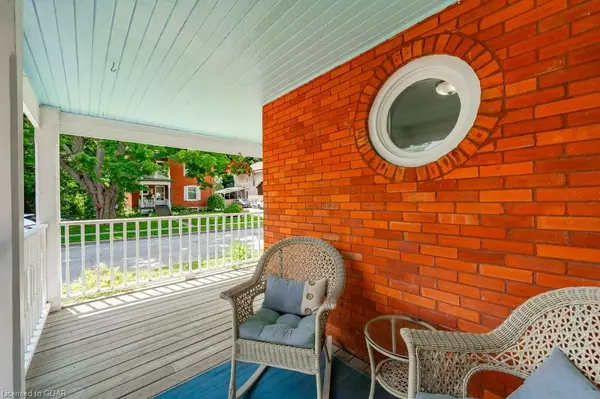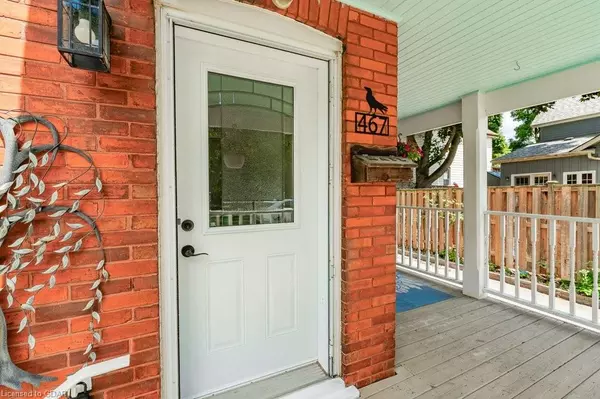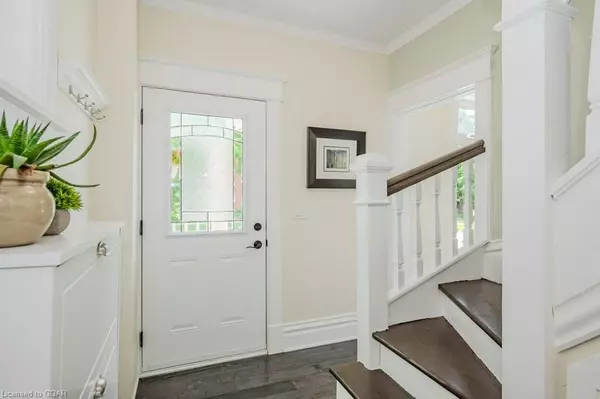$540,000
$499,900
8.0%For more information regarding the value of a property, please contact us for a free consultation.
467 Hamilton Street Cambridge, ON N3H 3C7
3 Beds
1 Bath
1,131 SqFt
Key Details
Sold Price $540,000
Property Type Single Family Home
Sub Type Single Family Residence
Listing Status Sold
Purchase Type For Sale
Square Footage 1,131 sqft
Price per Sqft $477
MLS Listing ID 40622766
Sold Date 07/25/24
Style Two Story
Bedrooms 3
Full Baths 1
Abv Grd Liv Area 1,131
Originating Board Guelph & District
Annual Tax Amount $3,038
Property Description
The one you've been waiting for! Charming red brick character home in one of the most desirable areas of Preston. If you're looking for a move in ready home, this well loved and taken care of detached 2 storey is it! You are first greeted by a lovely relaxing front porch, unique architectural windows, and stunning landscaping. Once inside, the foyer welcomes with plenty of natural light and beautiful staircase. The comfortable living room features a stone gas fireplace, crown moulding, pot lights and spectacular recently updated window letting the sun shine in. An oversized dining room with crown moulding and potlights has great connection to the kitchen, living room and out to the cozy back deck. Bright white renovated kitchen with quartz counters, tiled backsplash, newer appliances and several large windows to take advantage of the picturesque views. Upstairs offers 3 bedrooms and an updated 4pce bath with a magnificient window. The fenced yard is just the right amount of outdoor space for those seeking a detached home without a ton of yardwork! Perfect for summer BBQ's, gardening or your pets. Convenient back door entry too. Basement provides lots of storage space! Plenty of off street parking and situated on one of the prettiest blocks in the area, near the trail head and river + walking distance to King St. Truly one of a kind, must be seen!
Location
State ON
County Waterloo
Area 15 - Preston
Zoning R5
Direction Eagle to Hamilton
Rooms
Basement Full, Unfinished
Kitchen 1
Interior
Interior Features Other
Heating Forced Air, Natural Gas
Cooling Central Air
Fireplaces Number 1
Fireplaces Type Living Room, Gas
Fireplace Yes
Appliance Dishwasher, Dryer, Microwave, Refrigerator, Stove, Washer
Laundry In Basement
Exterior
Roof Type Shingle
Porch Deck, Porch
Lot Frontage 40.0
Lot Depth 41.0
Garage No
Building
Lot Description Urban, City Lot
Faces Eagle to Hamilton
Foundation Unknown
Sewer Sewer (Municipal)
Water Municipal
Architectural Style Two Story
New Construction No
Others
Senior Community false
Tax ID 037760060
Ownership Freehold/None
Read Less
Want to know what your home might be worth? Contact us for a FREE valuation!

Our team is ready to help you sell your home for the highest possible price ASAP






