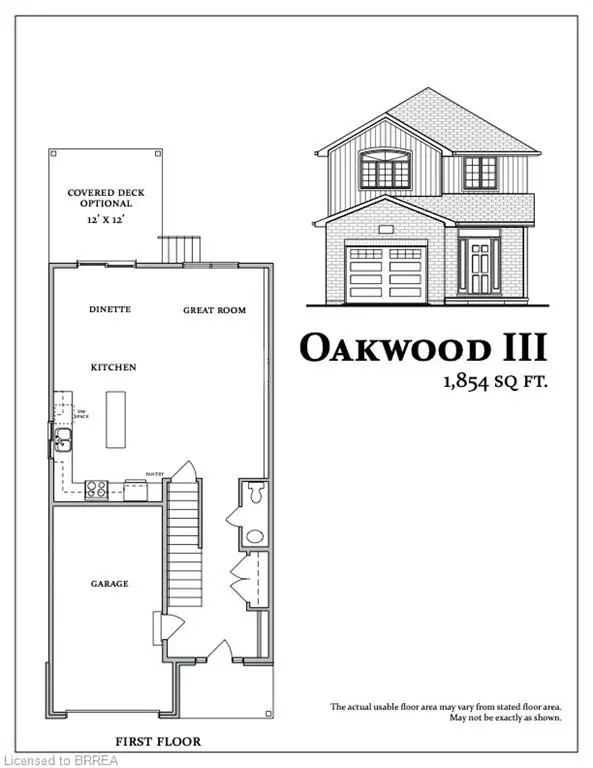$759,989
$759,989
For more information regarding the value of a property, please contact us for a free consultation.
243 Lafayette Street E Jarvis, ON N0A 1E0
3 Beds
3 Baths
1,854 SqFt
Key Details
Sold Price $759,989
Property Type Single Family Home
Sub Type Single Family Residence
Listing Status Sold
Purchase Type For Sale
Square Footage 1,854 sqft
Price per Sqft $409
MLS Listing ID 40607492
Sold Date 07/26/24
Style Two Story
Bedrooms 3
Full Baths 2
Half Baths 1
Abv Grd Liv Area 1,854
Originating Board Brantford
Property Description
TO BE COMPLETED - The Oakwood model by Willik Homes Ltd, set for completion in mid-summer 2024. This 1854 sq-ft homes blends contemporary design with functional elegance, offering an open-concept main floor adorned with engineered hardwood floors and a beautifully tiled entryway. The 9' ceilings throughout, create an inviting ambiance from the moment you enter. Step onto the covered deck, with views of farmers' fields await, providing a tranquil backdrop for relaxation and entertainment. Crafted for culinary enthusiasts, the kitchen boasts luxurious granite countertops that extend seamlessly into the ensuite and main bathroom, harmonizing style with practicality. With 3 bedrooms, including a primary suite featuring an ensuite and walk-in closet, comfort and convenience are paramount. Further enhancing the Oakwood's appeal is second-floor laundry, ensuring efficiency and ease in daily routines. Immerse yourself in a lifestyle where quality craftsmanship meets contemporary luxury—a home designed to exceed expectations and elevate everyday living.
Location
State ON
County Haldimand
Area Walpole
Zoning R1-B
Direction Hwy 3 East To Craddock Blvd. Turn North. Turn right onto Lafayette St E.
Rooms
Basement Full, Unfinished, Sump Pump
Kitchen 1
Interior
Interior Features Air Exchanger, Central Vacuum Roughed-in
Heating Forced Air, Natural Gas
Cooling Central Air
Fireplace No
Laundry In-Suite, Upper Level
Exterior
Parking Features Attached Garage
Garage Spaces 1.0
View Y/N true
View Meadow
Roof Type Fiberglass
Porch Deck
Lot Frontage 32.81
Lot Depth 108.37
Garage Yes
Building
Lot Description Urban, Near Golf Course, Library, Place of Worship, School Bus Route, Schools
Faces Hwy 3 East To Craddock Blvd. Turn North. Turn right onto Lafayette St E.
Foundation Poured Concrete
Sewer Sewer (Municipal)
Water Municipal-Metered
Architectural Style Two Story
Structure Type Stone,Vinyl Siding
New Construction No
Others
Senior Community false
Tax ID 382470422
Ownership Freehold/None
Read Less
Want to know what your home might be worth? Contact us for a FREE valuation!

Our team is ready to help you sell your home for the highest possible price ASAP



