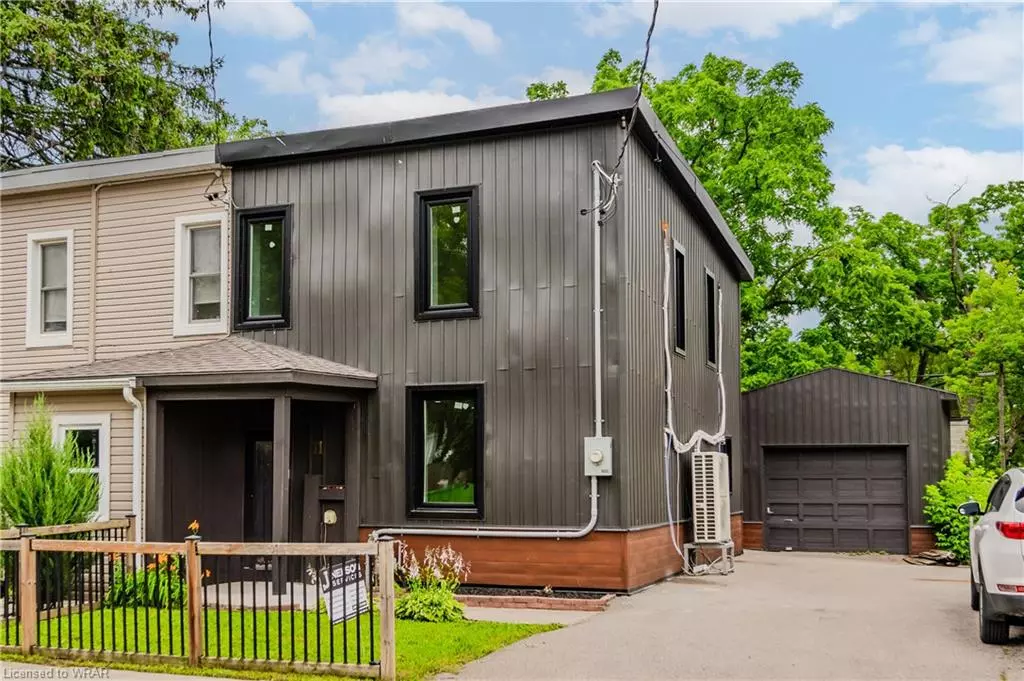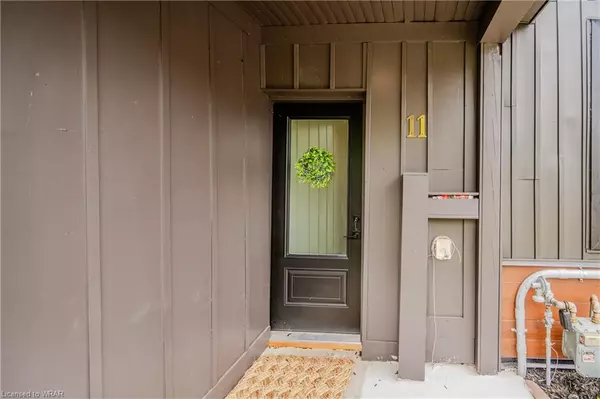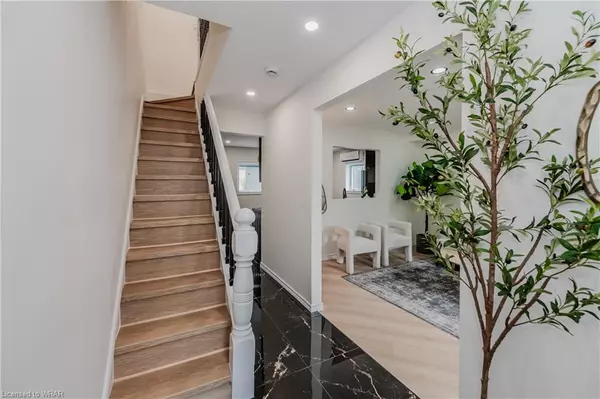$530,000
$550,000
3.6%For more information regarding the value of a property, please contact us for a free consultation.
11 Davidson Street Cambridge, ON N1S 2T8
3 Beds
1 Bath
1,166 SqFt
Key Details
Sold Price $530,000
Property Type Single Family Home
Sub Type Single Family Residence
Listing Status Sold
Purchase Type For Sale
Square Footage 1,166 sqft
Price per Sqft $454
MLS Listing ID 40614388
Sold Date 07/26/24
Style Two Story
Bedrooms 3
Full Baths 1
Abv Grd Liv Area 1,166
Originating Board Waterloo Region
Year Built 1870
Annual Tax Amount $2,594
Property Description
Welcome to 11 Davidson St in the St. Gregory neighbourhood of Cambridge. This meticulously updated 2-story semi-detached home features a detached 1-car garage and stunning modern upgrades. The bright and airy kitchen is a chef's dream, featuring granite countertops, stainless steel appliances, and elegant porcelain tile flooring. The kitchen has a passthrough into the living area, creating a perfect space for family gatherings and entertaining guests. New vinyl flooring is found throughout the home, as well as new windows that enhance the natural light and energy efficiency. The newly renovated bathroom has new modern fixtures and finishes. Outside, new siding and well-thought-out landscaping provide excellent curb appeal and a welcoming atmosphere. The recently installed heat pump ensures year-round comfort, while the new electrical and plumbing systems offer peace of mind for years to come. This home is perfect for families, professionals, and investors, its prime location offers convenient access to parks, schools, and shopping centers, ensuring all your needs are met. Don’t miss out on this incredible opportunity to own a beautifully updated home in a great neighbourhood. Book your showing today!
Location
State ON
County Waterloo
Area 11 - Galt West
Zoning RS1
Direction ST.ANDREWS CEDAR TO DAVIDSON
Rooms
Basement Crawl Space, Unfinished
Kitchen 1
Interior
Heating Heat Pump
Cooling Wall Unit(s)
Fireplace No
Appliance Water Heater, Refrigerator, Stove
Laundry Electric Dryer Hookup, Washer Hookup
Exterior
Exterior Feature Landscaped
Parking Features Detached Garage
Garage Spaces 1.0
Fence Fence - Partial
Waterfront Description River/Stream
Roof Type Asphalt Shing
Porch Porch
Lot Frontage 32.74
Lot Depth 121.38
Garage Yes
Building
Lot Description Urban, Irregular Lot, Arts Centre, City Lot, Near Golf Course, Greenbelt, Library, Park, Place of Worship, Playground Nearby, Public Transit, School Bus Route, Schools, Trails
Faces ST.ANDREWS CEDAR TO DAVIDSON
Foundation Concrete Perimeter, Stone
Sewer Sewer (Municipal)
Water Municipal
Architectural Style Two Story
Structure Type Vinyl Siding
New Construction No
Schools
Elementary Schools Highland P.S.-St. Gregory
High Schools Southwood S.S.-Monsignor Doyle Catholic Secondary School
Others
Senior Community false
Tax ID 038330235
Ownership Freehold/None
Read Less
Want to know what your home might be worth? Contact us for a FREE valuation!

Our team is ready to help you sell your home for the highest possible price ASAP






