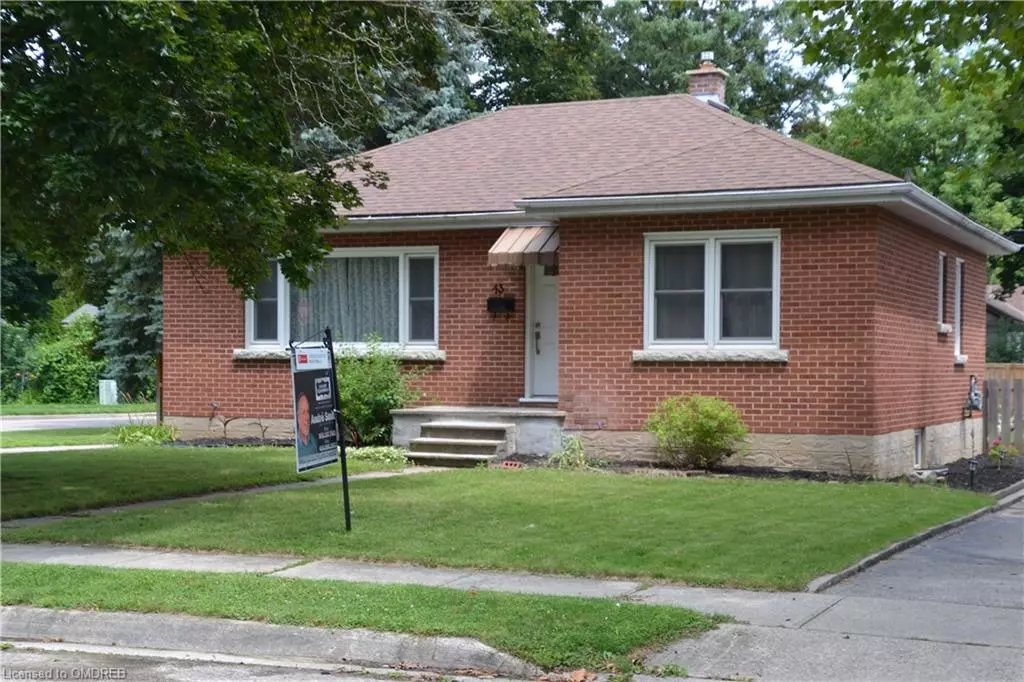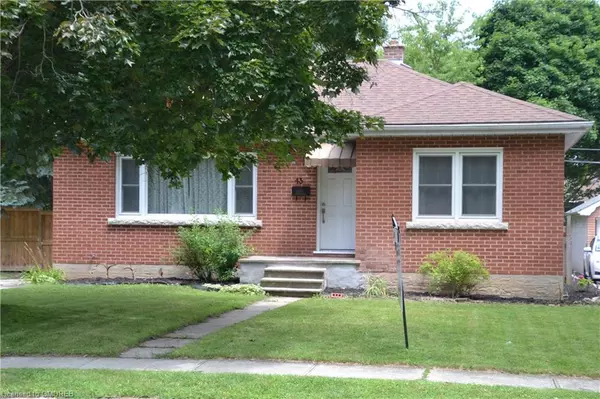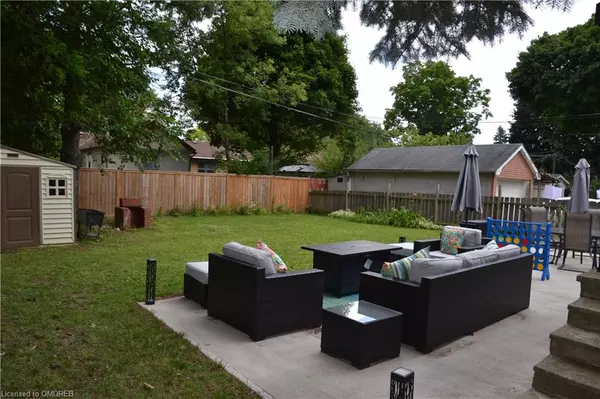$620,000
$574,900
7.8%For more information regarding the value of a property, please contact us for a free consultation.
43 Scrimger Avenue Cambridge, ON N1R 4V9
3 Beds
1 Bath
996 SqFt
Key Details
Sold Price $620,000
Property Type Single Family Home
Sub Type Single Family Residence
Listing Status Sold
Purchase Type For Sale
Square Footage 996 sqft
Price per Sqft $622
MLS Listing ID 40622433
Sold Date 07/26/24
Style Bungalow
Bedrooms 3
Full Baths 1
Abv Grd Liv Area 996
Originating Board Oakville
Year Built 1953
Annual Tax Amount $3,427
Property Description
Solid well built 3 bedroom bungalow on large pool sized fully fenced corner lot with spacious full unfinished dry basement awaiting your conversion to the family area of your dreams. Home has been in the family for over 60 years and has been well maintained, professionally painted and is move in ready. Ideal as a starter home for a young family or down sizer for senior citizens in their golden years! It is situated in a quiet family friendly neighbourhood, close to shops and restaurants. The closing date is flexible with a date before end August preferred. Upgrades are as follows: roof shingles (2015), windows (2015), electrical (2015), air conditioner (2015), sump pump (2022), patio (2022), fence (3 sides -2022), basement waterproofing (2022), plumbing (2024), professionally painted (2024).
Location
State ON
County Waterloo
Area 12 - Galt East
Zoning Single Family Residential
Direction Concession into Scrimger
Rooms
Other Rooms Shed(s)
Basement Full, Unfinished, Sump Pump
Kitchen 1
Interior
Interior Features Built-In Appliances
Heating Forced Air
Cooling Central Air
Fireplaces Number 1
Fireplaces Type Electric
Fireplace Yes
Window Features Window Coverings
Appliance Water Softener, Built-in Microwave, Dishwasher, Dryer, Refrigerator, Stove, Washer
Laundry In Basement
Exterior
Parking Features Asphalt
Fence Full
Roof Type Asphalt Shing
Porch Patio
Lot Frontage 60.11
Lot Depth 102.4
Garage No
Building
Lot Description Urban, Place of Worship, Public Transit, Regional Mall, Schools, Shopping Nearby
Faces Concession into Scrimger
Foundation Block
Sewer Sewer (Municipal)
Water Municipal-Metered
Architectural Style Bungalow
New Construction Yes
Schools
Elementary Schools Chalmers St. Public, Moffat Creek Public, St. Anne Catholic
High Schools Glenview Park Public, Monsignor Doyle Catholic
Others
Senior Community false
Tax ID 038390622
Ownership Freehold/None
Read Less
Want to know what your home might be worth? Contact us for a FREE valuation!

Our team is ready to help you sell your home for the highest possible price ASAP






