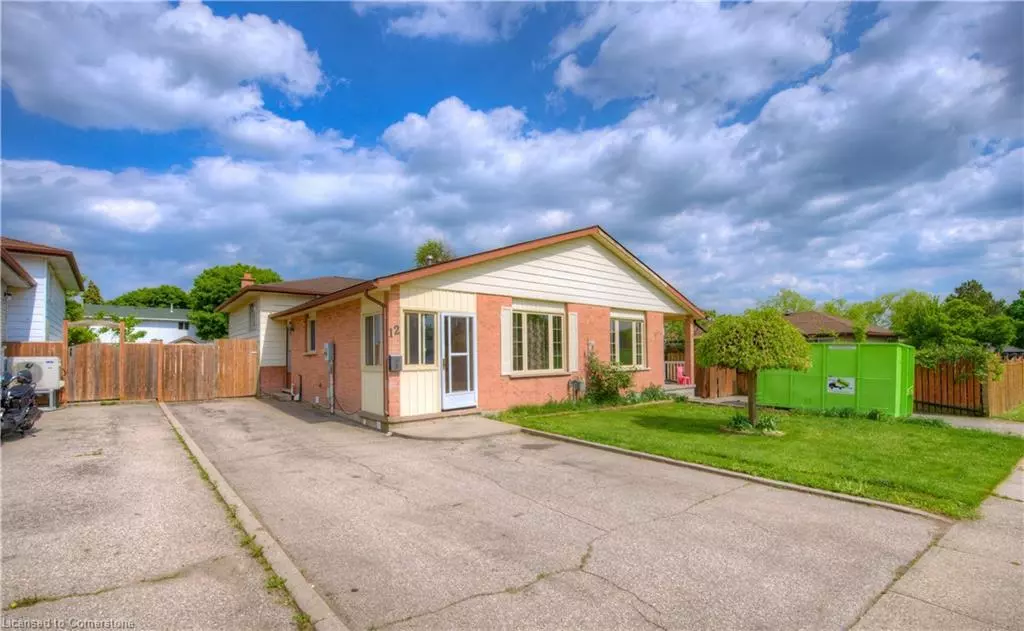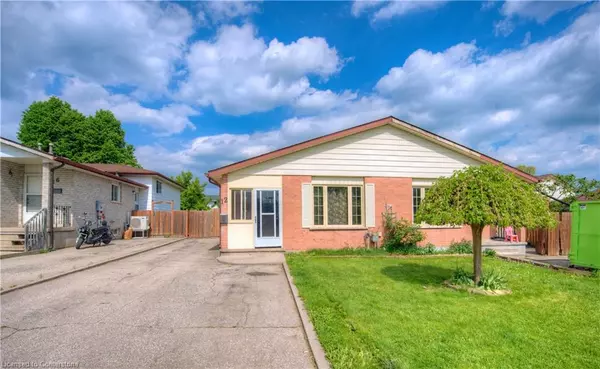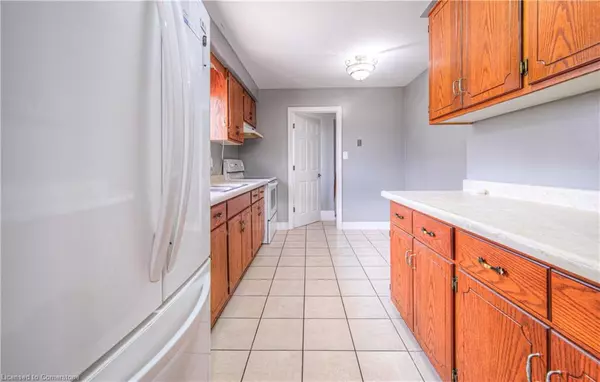$645,000
$665,000
3.0%For more information regarding the value of a property, please contact us for a free consultation.
12 Crystal Court Cambridge, ON N1R 7T1
4 Beds
2 Baths
1,066 SqFt
Key Details
Sold Price $645,000
Property Type Single Family Home
Sub Type Single Family Residence
Listing Status Sold
Purchase Type For Sale
Square Footage 1,066 sqft
Price per Sqft $605
MLS Listing ID 40610245
Sold Date 07/26/24
Style Backsplit
Bedrooms 4
Full Baths 2
Abv Grd Liv Area 2,057
Originating Board Mississauga
Annual Tax Amount $3,413
Property Description
This income-generating property at 12 Crystal Court is ideal for first-time homebuyers or investors. This well-maintained 3+1 bedroom, four-level backsplit semi-detached home is situated in a quiet, family-friendly neighborhood of North Galt, conveniently near elementary schools, grocery stores, restaurants, and major highways. The home offers ample parking and two entrances. The freshly painted main floor features new flooring, an open concept living and dining room illuminated by a large bay window, and a spotless eat-in kitchen with solid wood cabinets. The upper level includes three bedrooms and a 4-piece bath. The lower level boasts an in-law suite with a separate side entrance, an additional kitchen, a den, and a 4-piece bath, while the basement offers a large recreation room with a wood stove, a laundry room, and storage space. The spacious, fenced-in backyard provides extra privacy, a sitting area, a shed, and ample greenery for gardening. Don't miss this opportunity!
Location
State ON
County Waterloo
Area 13 - Galt North
Zoning RS1
Direction Gail St to Crystal Court
Rooms
Basement Separate Entrance, Full, Finished
Kitchen 2
Interior
Interior Features In-Law Floorplan
Heating Forced Air, Natural Gas
Cooling Central Air
Fireplaces Number 1
Fireplaces Type Wood Burning
Fireplace Yes
Window Features Window Coverings
Appliance Dryer, Refrigerator, Stove, Washer
Laundry Lower Level
Exterior
Parking Features Asphalt
Roof Type Asphalt Shing
Lot Frontage 30.08
Lot Depth 120.12
Garage No
Building
Lot Description Urban, Rectangular, Cul-De-Sac, City Lot, Highway Access, Hospital, Public Transit, Quiet Area, Schools
Faces Gail St to Crystal Court
Foundation Poured Concrete
Sewer Sewer (Municipal)
Water Municipal
Architectural Style Backsplit
Structure Type Vinyl Siding
New Construction No
Others
Senior Community false
Tax ID 226530054
Ownership Freehold/None
Read Less
Want to know what your home might be worth? Contact us for a FREE valuation!

Our team is ready to help you sell your home for the highest possible price ASAP






