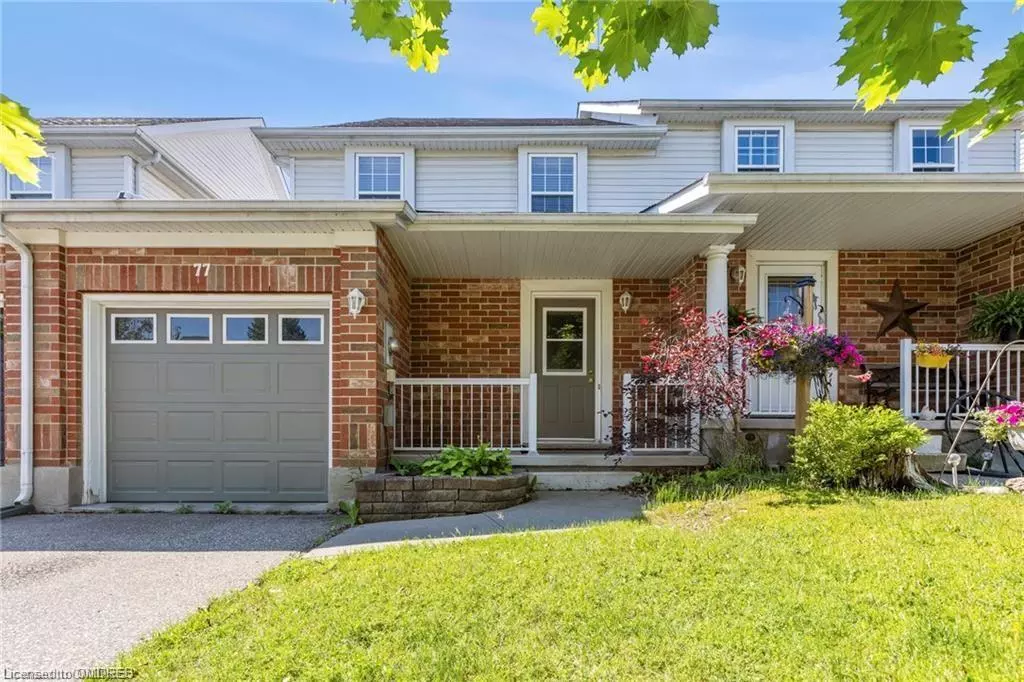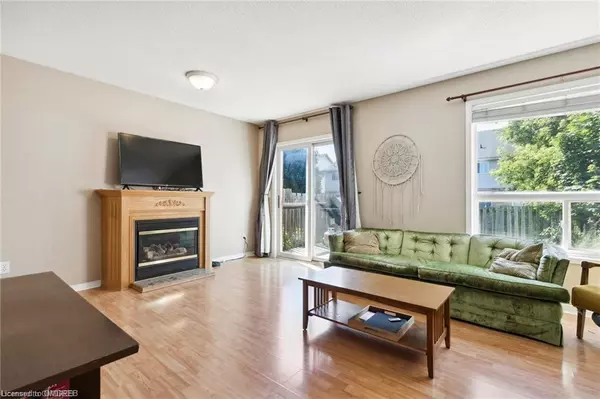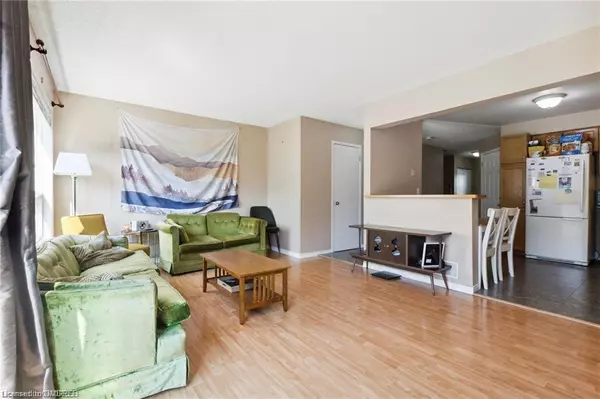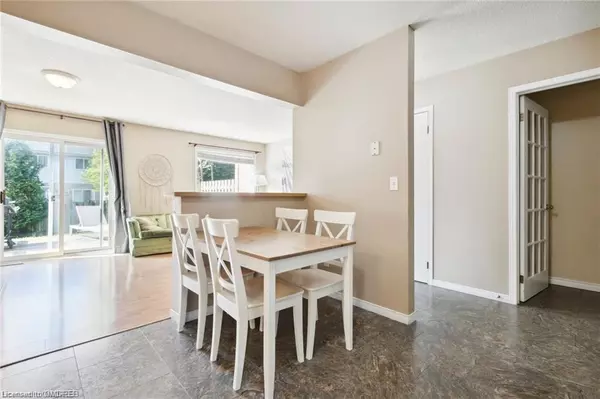$655,000
$659,900
0.7%For more information regarding the value of a property, please contact us for a free consultation.
77 Elma Place Cambridge, ON N3C 4E7
3 Beds
2 Baths
1,293 SqFt
Key Details
Sold Price $655,000
Property Type Townhouse
Sub Type Row/Townhouse
Listing Status Sold
Purchase Type For Sale
Square Footage 1,293 sqft
Price per Sqft $506
MLS Listing ID 40622319
Sold Date 07/26/24
Style Two Story
Bedrooms 3
Full Baths 1
Half Baths 1
Abv Grd Liv Area 1,293
Originating Board Oakville
Year Built 1998
Annual Tax Amount $3,870
Property Description
Explore This Delightful 3-Bedroom, 1.5-Bathroom Townhouse Tucked Away On A Peaceful Street Just Off Townline Road. Step Into The Welcoming Foyer, Dressed In Trendy Slate Laminate Flooring That Leads You Into The Heart Of The Home. The Open-Concept Main Floor Is Perfect For Family Gatherings And Cozy Evenings By The Gas Fireplace In The Living Room, Or Enjoy A Meal In The Eat-In Kitchen. From Here, Step Out Onto The Spacious Deck And Take In The Serene, Fully Fenced BackyardIdeal For Entertaining Or A Quiet Afternoon Outside. Upstairs, The Generous Master Bedroom Offers A Comfy Retreat With His-And-Hers Closets And A Charming Media Nook, Perfect For Unwinding. Two Additional Well-Appointed Bedrooms And A Full Bathroom Round Out The Second Floor, Ensuring Plenty Of Space For Everyone. Descend To The Basement Where Youll Find A Large Recreation Room, A Rough-In For A Future 2-Piece Bathroom, A Practical Laundry Room, And Plenty Of Storage Space. The Oversized Garage Is A Hobbyist's Dream With A Built-In Workbench And Convenient Access To Both The Interior And The Backyard. With Easy Access To The 401 And Guelph, This Home Is Perfectly Positioned For Convenience. Showing This Gem Is A Breeze.
Location
State ON
County Waterloo
Area 14 - Hespeler
Zoning RM4
Direction Townline Road/ Wellington Road 34
Rooms
Basement Full, Finished
Kitchen 1
Interior
Heating Forced Air, Natural Gas
Cooling Central Air
Fireplaces Type Gas
Fireplace Yes
Appliance Water Softener, Dishwasher, Dryer, Range Hood, Refrigerator, Stove, Washer
Exterior
Parking Features Detached Garage
Garage Spaces 1.0
Roof Type Asphalt Shing
Porch Patio
Lot Frontage 23.0
Lot Depth 109.37
Garage Yes
Building
Lot Description Urban, Major Highway, Park, Place of Worship, Playground Nearby, Public Transit, Schools, Shopping Nearby
Faces Townline Road/ Wellington Road 34
Foundation Poured Concrete
Sewer Sewer (Municipal)
Water Municipal
Architectural Style Two Story
Structure Type Vinyl Siding
New Construction No
Others
Senior Community false
Tax ID 226410984
Ownership Freehold/None
Read Less
Want to know what your home might be worth? Contact us for a FREE valuation!

Our team is ready to help you sell your home for the highest possible price ASAP






