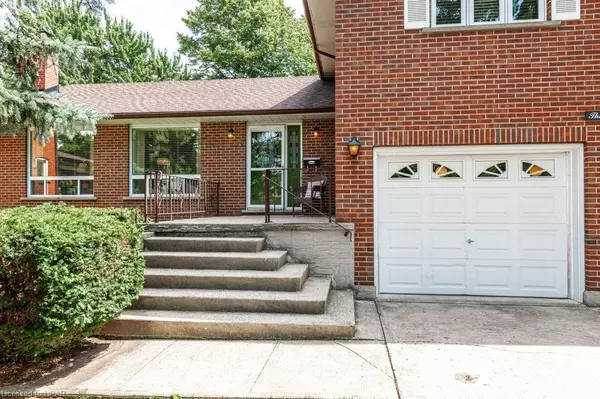$875,000
$899,900
2.8%For more information regarding the value of a property, please contact us for a free consultation.
51 Player Street Stratford, ON N5A 1V1
4 Beds
3 Baths
1,742 SqFt
Key Details
Sold Price $875,000
Property Type Single Family Home
Sub Type Single Family Residence
Listing Status Sold
Purchase Type For Sale
Square Footage 1,742 sqft
Price per Sqft $502
MLS Listing ID 40608206
Sold Date 07/25/24
Style Split Level
Bedrooms 4
Full Baths 2
Half Baths 1
Abv Grd Liv Area 2,421
Originating Board Huron Perth
Year Built 1983
Annual Tax Amount $6,167
Property Description
Country in the city! This backyard is like your own park, professionally installed in 2021, with several different areas to relax and enjoy the outdoors. The fire pit is one of many hot spots to choose, and yes pun intended!
If you're into gardening and homesteading this could be the home for you! Steps to parks, splash pad, schools, grocery store this 4 bdrm has space for everyone. Formal dining room with patio doors to a private deck, Main floor laundry and family room with a wall of windows to the paradise in the backyard. The primary bedroom is it's own retreat with an ensuite bath and private deck with awning. Abundant space for cars on the double wide concrete drive and 2 car attached garage. This home sparkles and is ready for you to get moving before school starts!
Location
State ON
County Perth
Area Stratford
Zoning R2
Direction Take Downie St. to Player St. turn west , property located son the south side of Player St.
Rooms
Other Rooms Shed(s)
Basement Full, Partially Finished
Kitchen 1
Interior
Interior Features Auto Garage Door Remote(s), Ceiling Fan(s), Floor Drains
Heating Forced Air, Natural Gas
Cooling Central Air
Fireplace No
Window Features Window Coverings
Appliance Water Softener, Dishwasher, Refrigerator, Stove, Washer
Laundry Laundry Room, Main Level, Multiple Locations
Exterior
Exterior Feature Awning(s), Balcony, Landscape Lighting, Landscaped, Lighting, Privacy, Year Round Living
Garage Attached Garage, Garage Door Opener, Concrete
Garage Spaces 2.0
Fence Full
Utilities Available Cable Connected, Cell Service, Electricity Connected, Fibre Optics, Garbage/Sanitary Collection, High Speed Internet Avail, Natural Gas Connected, Recycling Pickup, Street Lights, Phone Connected, Underground Utilities
Waterfront No
Roof Type Asphalt Shing
Porch Deck, Patio, Porch
Lot Frontage 74.22
Lot Depth 317.0
Garage Yes
Building
Lot Description Urban, Rectangular, City Lot, Near Golf Course, Landscaped, Park, Place of Worship, Playground Nearby, Public Transit, Schools, Shopping Nearby
Faces Take Downie St. to Player St. turn west , property located son the south side of Player St.
Foundation Concrete Perimeter
Sewer Sewer (Municipal)
Water Municipal-Metered
Architectural Style Split Level
New Construction No
Schools
Elementary Schools Anne Hathaway/St. Ambrose /Sis
High Schools Sdss/St.Mike'S
Others
Senior Community false
Tax ID 531060301
Ownership Freehold/None
Read Less
Want to know what your home might be worth? Contact us for a FREE valuation!

Our team is ready to help you sell your home for the highest possible price ASAP






