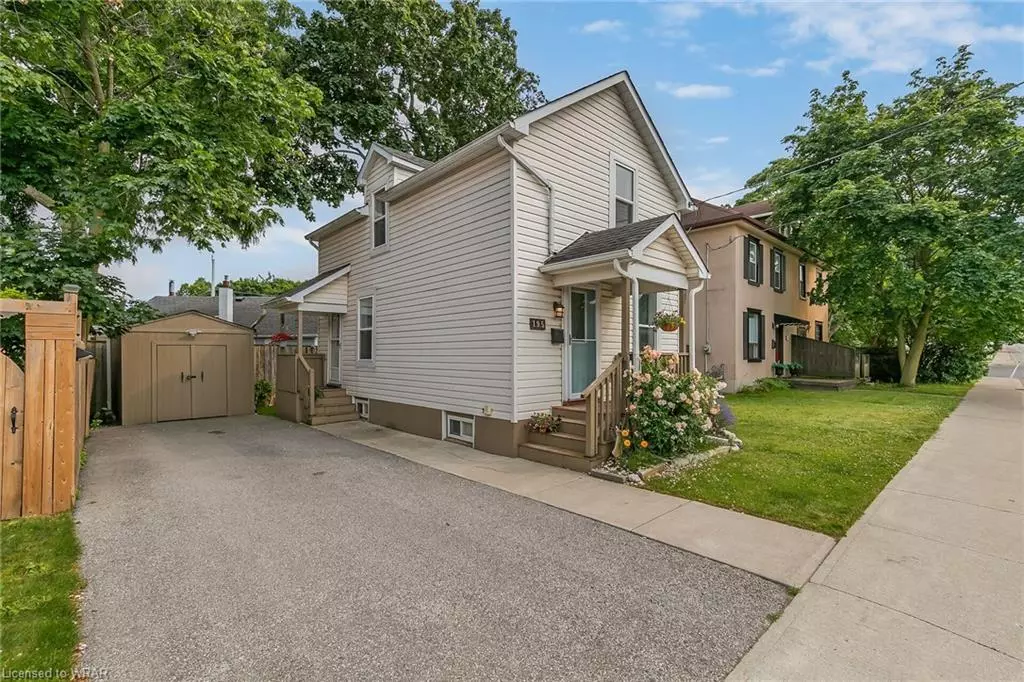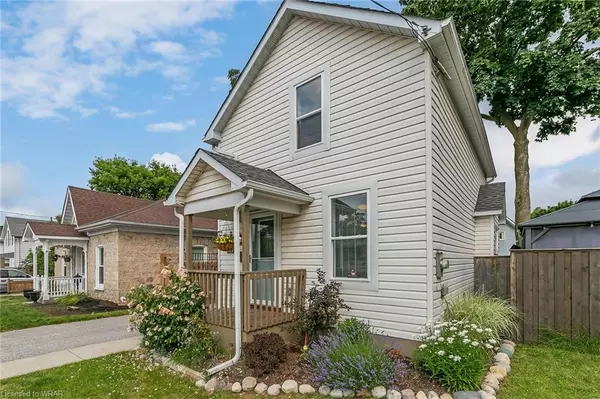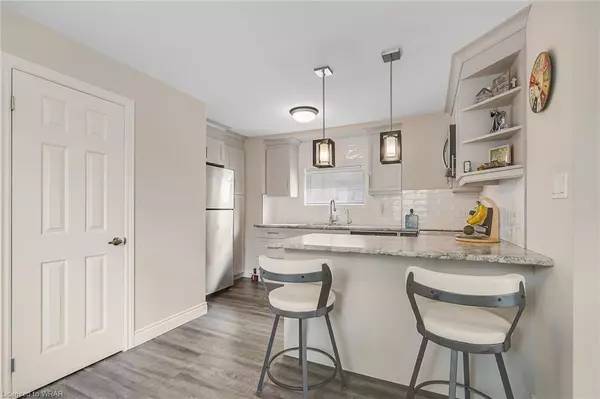$550,000
$548,900
0.2%For more information regarding the value of a property, please contact us for a free consultation.
195 St Andrews Street Cambridge, ON N1S 1N4
2 Beds
2 Baths
914 SqFt
Key Details
Sold Price $550,000
Property Type Single Family Home
Sub Type Single Family Residence
Listing Status Sold
Purchase Type For Sale
Square Footage 914 sqft
Price per Sqft $601
MLS Listing ID 40614181
Sold Date 07/24/24
Style Two Story
Bedrooms 2
Full Baths 1
Half Baths 1
Abv Grd Liv Area 914
Originating Board Waterloo Region
Year Built 1925
Annual Tax Amount $2,580
Property Description
Affordable housing for first time buyers, look no further. This cozy updated 2 bedroom, 2 bathroom West Galt home has lots to offer. Main floor offers the following updates including laminate flooring, windows, doors, Andex Kitchen with soft close draws / doors on all cabinetry, breakfast bar, subway tile backsplash, pendent lights, stainless steel appliances, California ceilings and updated 2 piece bathroom. Upper level and stairs have newer broadloom, California Ceilings, updated railing and updated 4 piece bathroom with laminate tiled floor. The unspoiled basement has laundry / utility room with studded wall separating them from a future rec room. Updates include some wiring and plumbing. Good home and great value. Fully fenced rear yard with utility / storage shed. ample parking, located in wonderful family friendly neighbourhood, walking distance to great schools, shopping, amenities and city transit.
Location
State ON
County Waterloo
Area 11 - Galt West
Zoning R1
Direction Dumfries
Rooms
Other Rooms Shed(s)
Basement Development Potential, Full, Unfinished
Kitchen 1
Interior
Interior Features High Speed Internet, Upgraded Insulation, Water Treatment
Heating Forced Air, Natural Gas, Heat Pump
Cooling Central Air
Fireplace No
Appliance Water Purifier, Water Softener, Dishwasher, Dryer, Microwave, Refrigerator, Stove, Washer
Laundry In Basement, Sink
Exterior
Fence Fence - Partial
Utilities Available Cable Connected, Cell Service, Electricity Connected, Natural Gas Connected, Street Lights
Waterfront Description River/Stream
Roof Type Asphalt Shing
Street Surface Paved
Lot Frontage 37.07
Lot Depth 56.7
Garage No
Building
Lot Description Urban, Irregular Lot, Ample Parking, Arts Centre, Beach, Business Centre, Campground, Near Golf Course, Greenbelt, Highway Access, Hospital, Landscaped, Library, Major Anchor, Marina, Open Spaces, Park, Place of Worship, Playground Nearby, Public Transit, Quiet Area, Rec./Community Centre, Regional Mall, Schools, Skiing
Faces Dumfries
Foundation Poured Concrete
Sewer Sewer (Municipal)
Water Municipal-Metered
Architectural Style Two Story
Structure Type Vinyl Siding
New Construction No
Schools
Elementary Schools Tait, St. Andrews, St Gregory
High Schools Southwood, Monsignor Doyle
Others
Senior Community false
Tax ID 038320035
Ownership Freehold/None
Read Less
Want to know what your home might be worth? Contact us for a FREE valuation!

Our team is ready to help you sell your home for the highest possible price ASAP






