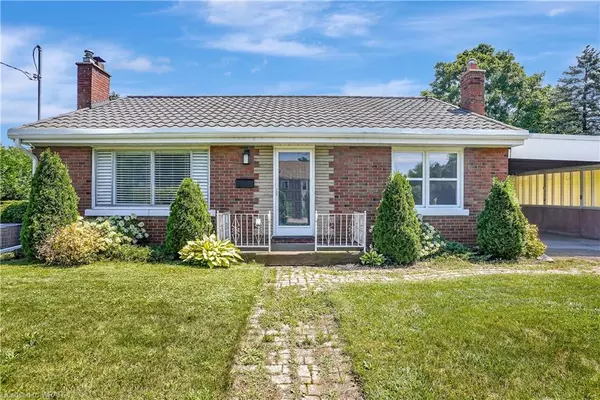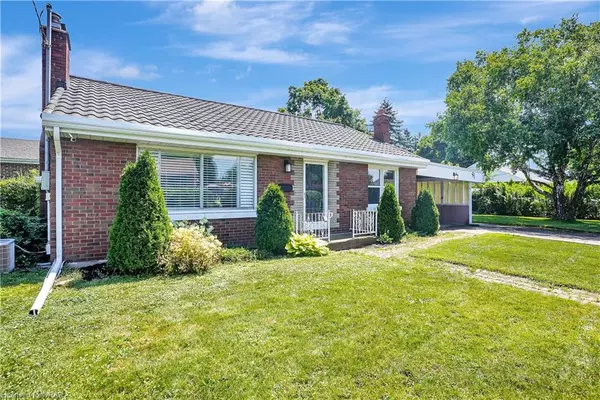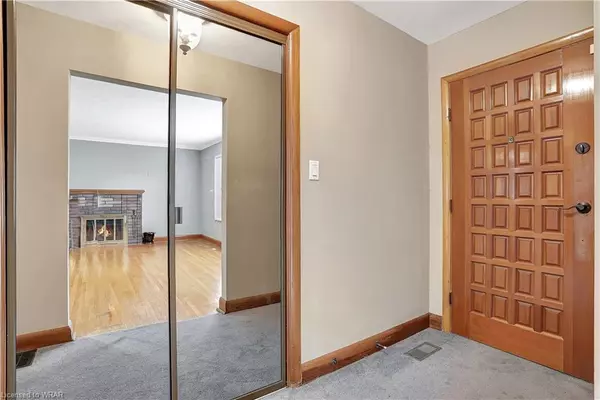$601,000
$499,900
20.2%For more information regarding the value of a property, please contact us for a free consultation.
41 Mcdonald Avenue Cambridge, ON N1R 4H9
3 Beds
2 Baths
985 SqFt
Key Details
Sold Price $601,000
Property Type Single Family Home
Sub Type Single Family Residence
Listing Status Sold
Purchase Type For Sale
Square Footage 985 sqft
Price per Sqft $610
MLS Listing ID 40621639
Sold Date 07/24/24
Style Bungalow
Bedrooms 3
Full Baths 1
Half Baths 1
Abv Grd Liv Area 1,876
Originating Board Waterloo Region
Year Built 1952
Annual Tax Amount $3,773
Property Description
Solid brick bungalow with in-law suite or potential duplex on a large 51' x 140' corner lot. The hedge provides privacy on the entire lot. Magnificent blue spruce dominates the corner. Great side yard with large tree for shade. Multiple vehicle parking possible. Great spot for an RV, trailer, boat, etc. Large 17' x 21' carport with room to expand. Spacious living room with hardwood floor and fireplace. Separate dining room with walkout. Updated kitchen with granite counter, tiled backsplash. Two bedrooms 4pc.bathroom, large basement with laminate flooring throughout. Features large rec room with gas fireplace, kitchen, bedroom, 1 piece bathroom (toilet), den or workshop and cold cellar. Potential separate entrance to the basement. Duralock decorative roof system with lifetime warranty. Great neighbourhood close to schools, transit, parks, etc.
Location
State ON
County Waterloo
Area 12 - Galt East
Zoning R4
Direction Champlain BLVD to McDonald Ave.
Rooms
Basement Full, Finished
Kitchen 2
Interior
Interior Features In-Law Floorplan
Heating Fireplace(s), Fireplace-Gas, Forced Air, Wood
Cooling Central Air
Fireplaces Number 2
Fireplaces Type Living Room, Gas, Wood Burning
Fireplace Yes
Appliance Dryer, Refrigerator, Stove, Washer
Laundry In Basement
Exterior
Parking Features Asphalt
Roof Type Metal
Lot Frontage 140.0
Lot Depth 51.0
Garage No
Building
Lot Description Urban, Ample Parking, Arts Centre, Corner Lot, City Lot, Near Golf Course, Hospital, Library, Park, Place of Worship, Playground Nearby, Public Transit, Schools, Shopping Nearby
Faces Champlain BLVD to McDonald Ave.
Foundation Concrete Perimeter
Sewer Sewer (Municipal)
Water Municipal
Architectural Style Bungalow
New Construction No
Others
Senior Community false
Tax ID 226720010
Ownership Freehold/None
Read Less
Want to know what your home might be worth? Contact us for a FREE valuation!

Our team is ready to help you sell your home for the highest possible price ASAP






