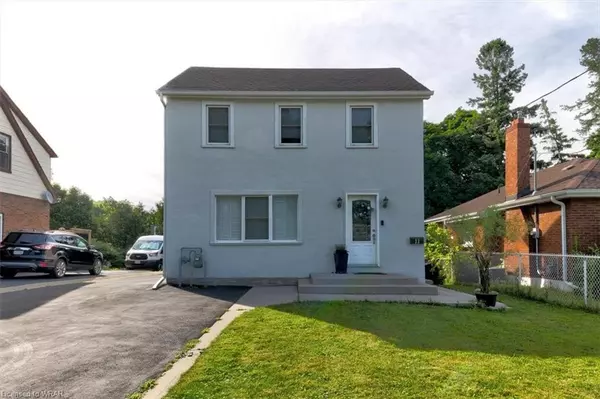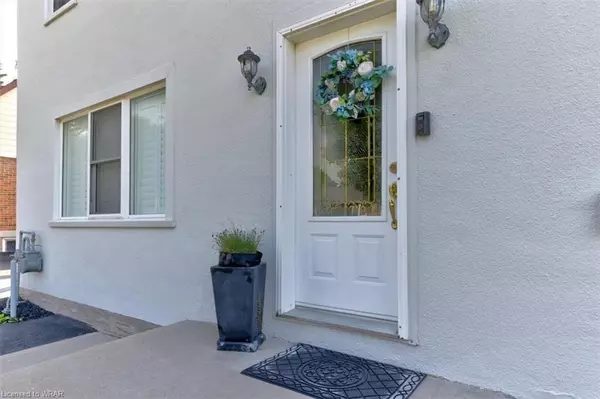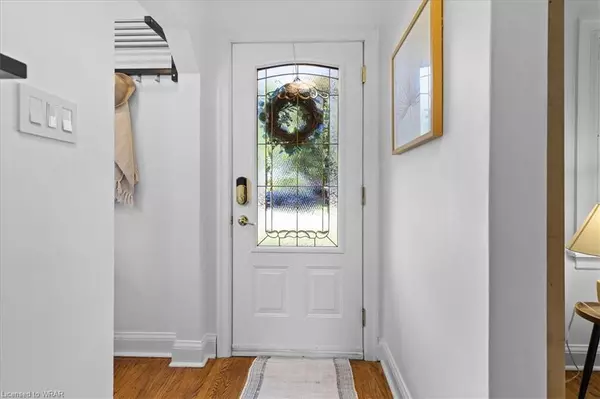$650,000
$599,900
8.4%For more information regarding the value of a property, please contact us for a free consultation.
11 Barrett Avenue Cambridge, ON N1R 3A1
3 Beds
1 Bath
1,050 SqFt
Key Details
Sold Price $650,000
Property Type Single Family Home
Sub Type Single Family Residence
Listing Status Sold
Purchase Type For Sale
Square Footage 1,050 sqft
Price per Sqft $619
MLS Listing ID 40614902
Sold Date 07/24/24
Style Two Story
Bedrooms 3
Full Baths 1
Abv Grd Liv Area 1,374
Originating Board Waterloo Region
Annual Tax Amount $3,787
Property Description
Welcome to this beautifully maintained and move-in ready single detached two-storey home in a prime North Galt location. Just a 2-minute walk to Cambridge Memorial Hospital, this charming property features 3 bedrooms and 1 bathroom, situated on a premium 45' x 120' lot.
Recent updates include a new roof in 2015, a concrete porch in 2016, and a stunning 2-level cedar deck in 2017, perfect for outdoor entertaining. The updated kitchen boasts built-in appliances, complemented by a 5-stage osmosis water filtration system with a dedicated tap, ensuring clean water for drinking and cooking.
Additional upgrades include central air conditioning installed in 2017 and a new furnace in 2024, providing comfort and efficiency year-round. The bathroom features a new vanity and high-end sink faucet installed in December 2022, with new tub and sink drain plugs added in 2024.
Inside, enjoy modern conveniences such as smart blackout blinds and smart light switches throughout the home, all enabled with HomeKit/Siri integration. All rooms on the main floor and upstairs level feature GFCI wall outlets for safety and convenience.
The finished rec room offers extra space for relaxation or entertaining guests. With meticulous maintenance and thoughtful updates throughout, this home offers both style and functionality.
Location
State ON
County Waterloo
Area 13 - Galt North
Zoning RES
Direction coronation blvd. to barrett ave.
Rooms
Basement Full, Finished
Kitchen 1
Interior
Heating Forced Air, Natural Gas
Cooling Central Air
Fireplace No
Appliance Water Softener, Dryer, Refrigerator, Stove, Washer
Laundry In-Suite, Lower Level
Exterior
Parking Features Asphalt
Roof Type Asphalt Shing
Lot Frontage 45.01
Lot Depth 120.0
Garage No
Building
Lot Description Urban, Rectangular, Hospital, Public Transit
Faces coronation blvd. to barrett ave.
Foundation Poured Concrete
Sewer Sewer (Municipal)
Water Municipal
Architectural Style Two Story
Structure Type Stucco
New Construction No
Others
Senior Community false
Tax ID 037930070
Ownership Freehold/None
Read Less
Want to know what your home might be worth? Contact us for a FREE valuation!

Our team is ready to help you sell your home for the highest possible price ASAP






