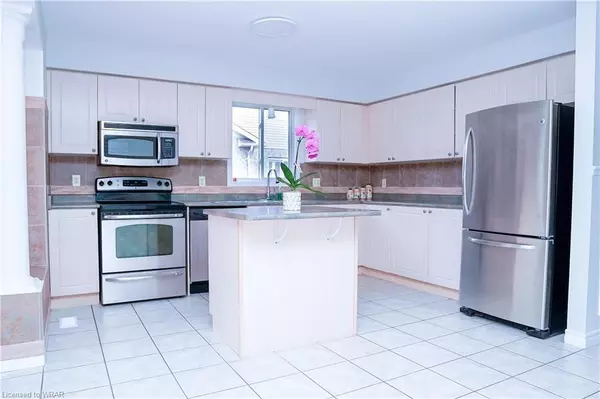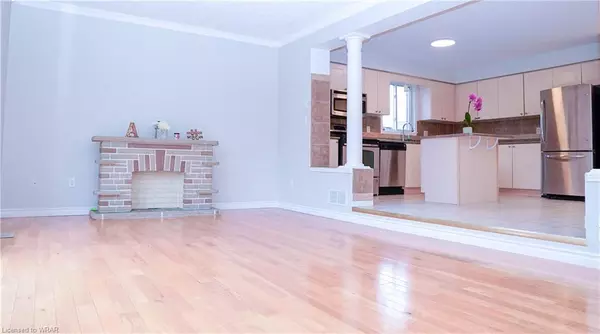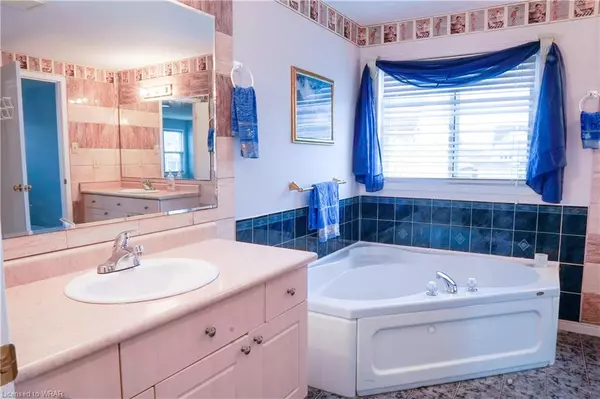$840,000
$899,999
6.7%For more information regarding the value of a property, please contact us for a free consultation.
621 Mortimer Drive Cambridge, ON N3H 5R7
4 Beds
3 Baths
1,886 SqFt
Key Details
Sold Price $840,000
Property Type Single Family Home
Sub Type Single Family Residence
Listing Status Sold
Purchase Type For Sale
Square Footage 1,886 sqft
Price per Sqft $445
MLS Listing ID 40605028
Sold Date 07/23/24
Style Two Story
Bedrooms 4
Full Baths 2
Half Baths 1
Abv Grd Liv Area 2,671
Originating Board Waterloo Region
Annual Tax Amount $4,540
Property Description
Step into modern comfort with this spacious home, totaling 2671 square feet and crafted by Reid's Heritage Homes in Cambridge. Featuring four bedrooms and three bathrooms, it seamlessly combines home like charm with contemporary amenities. There is a large third storey loft and the basement includes a separate entrance with an in-law suite. The investment opportunity is endless as the property has the potential to be converted into a duplex. Explore the timeless appeal of Cambridge living in this inviting home where tradition meets practicality.
Location
State ON
County Waterloo
Area 15 - Preston
Zoning R6
Direction Trico Dr
Rooms
Basement Full, Finished
Kitchen 2
Interior
Interior Features In-Law Floorplan
Heating Forced Air
Cooling Central Air
Fireplace No
Appliance Dryer, Refrigerator, Stove, Washer
Laundry Laundry Room, Upper Level
Exterior
Parking Features Attached Garage
Garage Spaces 1.0
Roof Type Asphalt Shing
Lot Frontage 30.83
Garage Yes
Building
Lot Description Urban, Library, Open Spaces, Park, Public Transit, School Bus Route, Schools, Skiing, Trails
Faces Trico Dr
Foundation Poured Concrete
Sewer Sewer (Municipal)
Water Municipal
Architectural Style Two Story
Structure Type Vinyl Siding
New Construction No
Others
Senior Community false
Tax ID 226430504
Ownership Freehold/None
Read Less
Want to know what your home might be worth? Contact us for a FREE valuation!

Our team is ready to help you sell your home for the highest possible price ASAP






