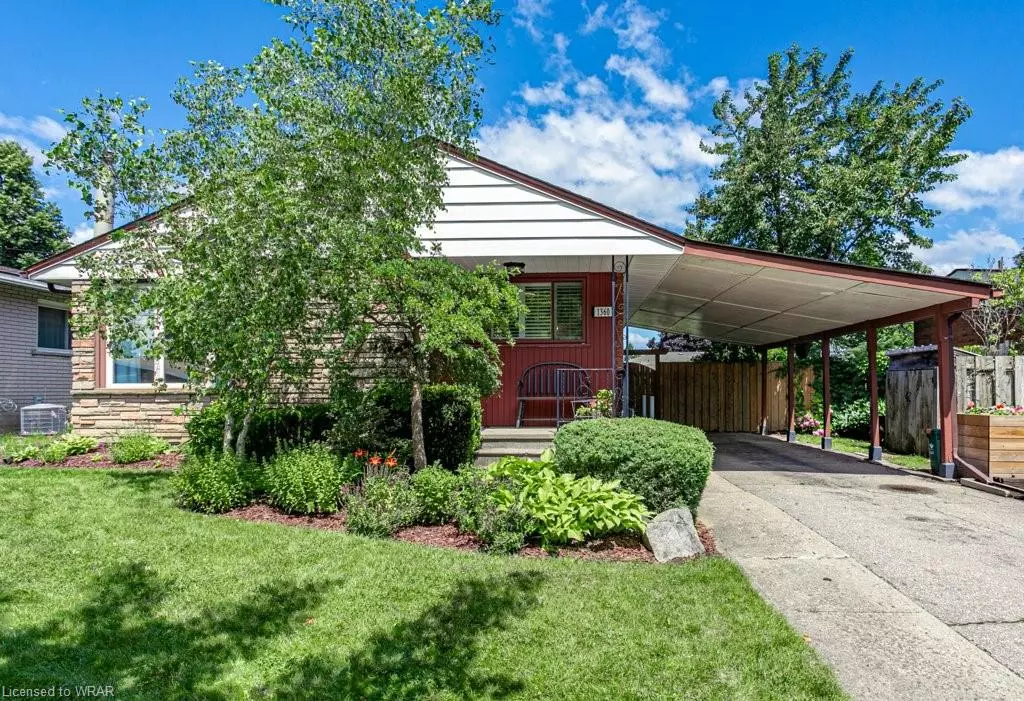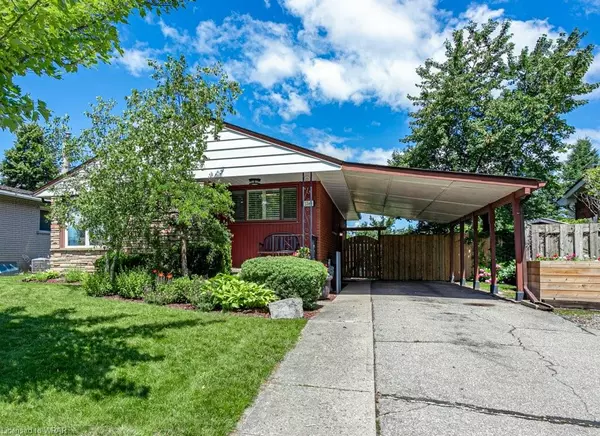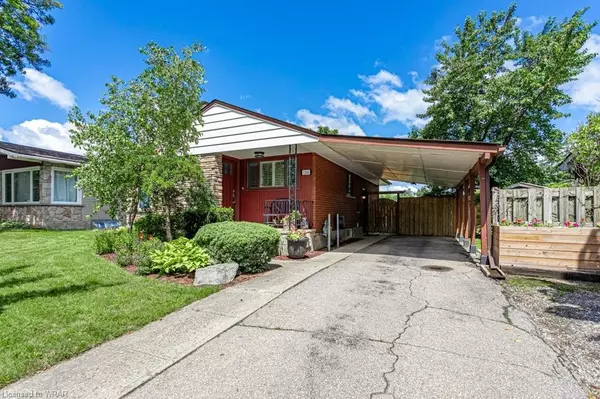$751,000
$699,000
7.4%For more information regarding the value of a property, please contact us for a free consultation.
1360 Lydia Street Cambridge, ON N3H 1B1
3 Beds
2 Baths
994 SqFt
Key Details
Sold Price $751,000
Property Type Single Family Home
Sub Type Single Family Residence
Listing Status Sold
Purchase Type For Sale
Square Footage 994 sqft
Price per Sqft $755
MLS Listing ID 40621087
Sold Date 07/19/24
Style Bungalow
Bedrooms 3
Full Baths 2
Abv Grd Liv Area 994
Originating Board Waterloo Region
Year Built 1963
Annual Tax Amount $4,619
Property Description
This one truly checks all the boxes, with nothing left to do but move in and enjoy! This 3 bedroom, 2 bathroom bungalow in a mature family
friendly neighbourhood has been professionally renovated from top to bottom, and is sure to impress. Stepping through the front door, you'll be
welcomed into the bright, open concept main living area,dining area, and brand new kitchen, all with new fooring and doors throughout. Where
many days and evenings will be spent entertaining guests, or simply enjoying time with family. Down the hall features a tastefully updated 4-piece bathroom, and three bedrooms. Be sure to enjoy the primary bedroom space, with patio sliding doors to the impressive deck and backyard with lots of room for a pool or to enjoy as it is. Downstairs you will fnd a good size recreation room, updated 3-piece bathroom, large finished laundry room, and a separate ofce/bonus room with custom built in cabinets and a murphy bed, brilliant! The large lot gives ample space for all your outdoor gathering needs, and even has a heated shop for the hobbyist in the family, or simply for extra storage. Lastly, this incredible home is ideally located within walking distance to Riverside Park and only minutes to the 401 if commuting is a necessity. Don't wait to book a showing, come see this gem of a property for yourself!
Location
State ON
County Waterloo
Area 15 - Preston
Zoning R4
Direction From Eagle St N and Speedsville Rd, Head North on Speedsville Rd, left onto Lydia St, house is on the right.
Rooms
Basement Full, Finished
Kitchen 1
Interior
Interior Features None
Heating Forced Air, Natural Gas
Cooling Central Air
Fireplace No
Appliance Built-in Microwave, Dishwasher, Dryer, Range Hood, Refrigerator, Stove, Washer
Laundry In Basement
Exterior
Parking Features Detached Garage
Garage Spaces 1.0
Roof Type Asphalt Shing
Lot Frontage 54.09
Lot Depth 122.21
Garage No
Building
Lot Description Urban, Airport, Near Golf Course, Greenbelt, Highway Access, Hospital, Major Highway, Park, Place of Worship, Public Parking, Regional Mall, Schools, Shopping Nearby, Trails
Faces From Eagle St N and Speedsville Rd, Head North on Speedsville Rd, left onto Lydia St, house is on the right.
Foundation Poured Concrete
Sewer Septic Approved
Water Municipal
Architectural Style Bungalow
Structure Type Aluminum Siding
New Construction No
Others
Senior Community false
Tax ID 037680132
Ownership Freehold/None
Read Less
Want to know what your home might be worth? Contact us for a FREE valuation!

Our team is ready to help you sell your home for the highest possible price ASAP






