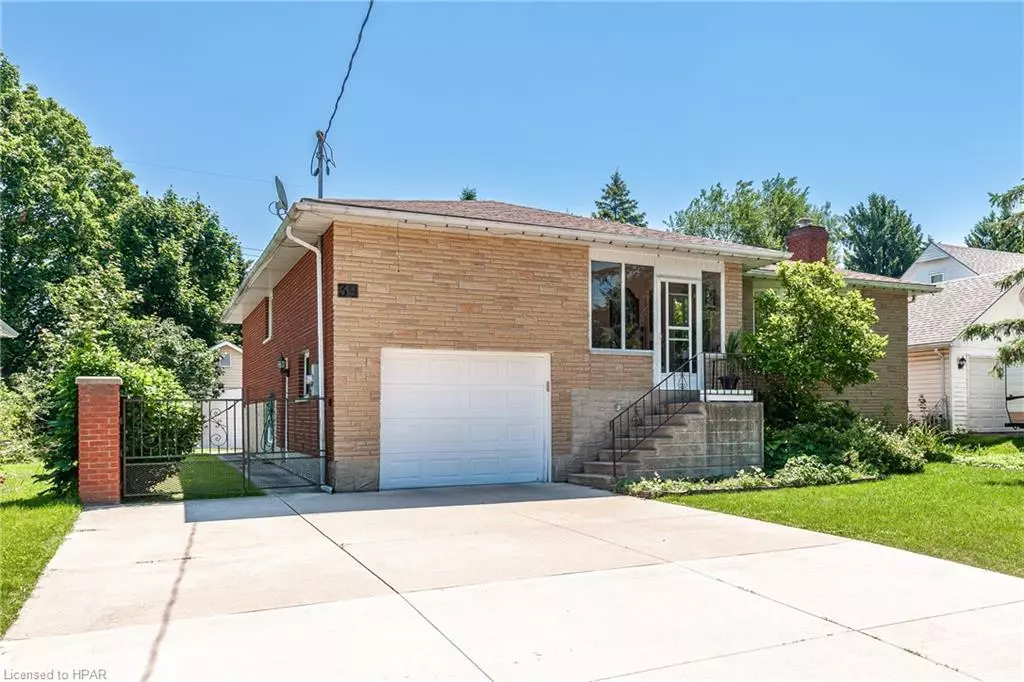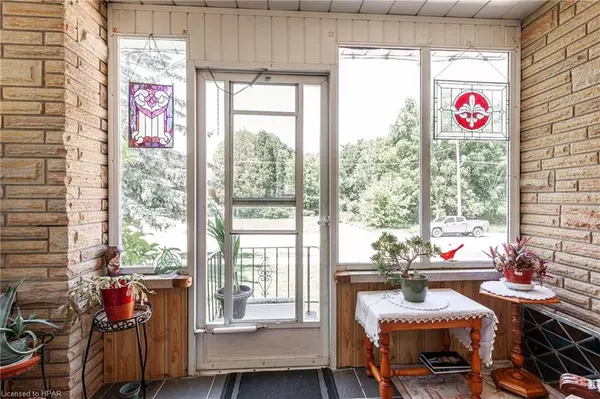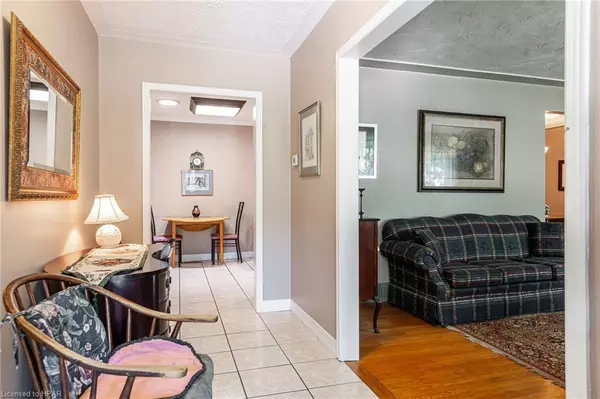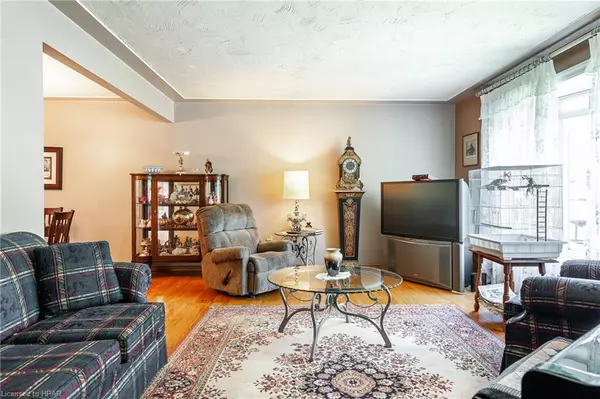$725,000
$724,900
For more information regarding the value of a property, please contact us for a free consultation.
39 Pleasant Drive Stratford, ON N5A 4X2
5 Beds
2 Baths
1,700 SqFt
Key Details
Sold Price $725,000
Property Type Single Family Home
Sub Type Single Family Residence
Listing Status Sold
Purchase Type For Sale
Square Footage 1,700 sqft
Price per Sqft $426
MLS Listing ID 40611781
Sold Date 07/19/24
Style Bungalow Raised
Bedrooms 5
Full Baths 2
Abv Grd Liv Area 3,200
Originating Board Huron Perth
Year Built 1982
Annual Tax Amount $5,762
Property Description
Great value for your hard earned dollar! You will be pleasantly surprised with this home in great neighbourhood. As the location is close to many amenities as well as the golf course, bus routes, shopping and more. Not only does it boast a big yard and two garages, It comes fully equipped for an in law-suite or rental income potential in the basement. Some features included are 5 bedrooms, 2 full bathrooms, 2 full kitchens, 2 living rooms and a beautiful four season sunroom. The home has hardwood floors, 2 gas fireplaces lots of natural light, tons of storage and plenty of room for company inside or when out hosting your friends and family. Call your REALTOR® today to book a showing.
Location
State ON
County Perth
Area Stratford
Zoning R1
Direction Turn off of Devon or Ontario Street
Rooms
Other Rooms Workshop
Basement Walk-Up Access, Full, Partially Finished
Kitchen 2
Interior
Interior Features High Speed Internet, Central Vacuum, Ceiling Fan(s), In-law Capability, In-Law Floorplan, Solar Tube(s)
Heating Forced Air
Cooling Central Air
Fireplaces Number 2
Fireplaces Type Living Room, Recreation Room
Fireplace Yes
Appliance Water Purifier, Water Softener, Dishwasher, Dryer, Range Hood, Refrigerator, Stove, Washer
Laundry In Basement
Exterior
Garage Attached Garage, Detached Garage, Garage Door Opener, Concrete
Garage Spaces 2.0
Utilities Available Fibre Optics
Waterfront No
Roof Type Asphalt Shing
Porch Patio
Lot Frontage 58.95
Lot Depth 188.97
Garage Yes
Building
Lot Description Rural, Library, Public Parking, Public Transit
Faces Turn off of Devon or Ontario Street
Foundation Concrete Perimeter
Sewer Sewer (Municipal)
Water Municipal
Architectural Style Bungalow Raised
New Construction Yes
Others
Senior Community false
Tax ID 530960008
Ownership Freehold/None
Read Less
Want to know what your home might be worth? Contact us for a FREE valuation!

Our team is ready to help you sell your home for the highest possible price ASAP






