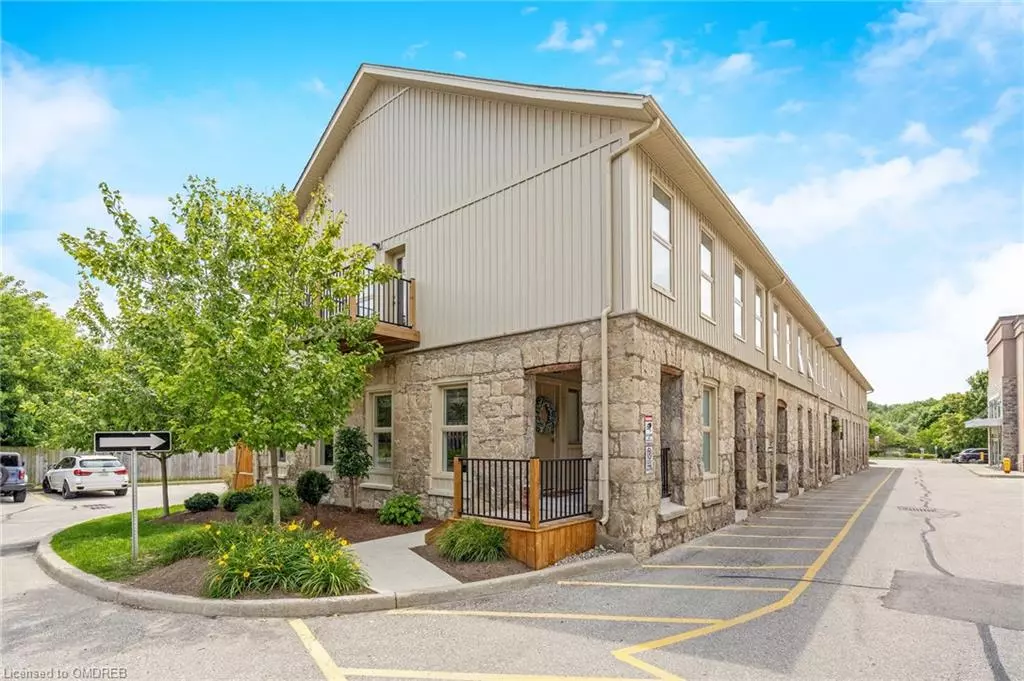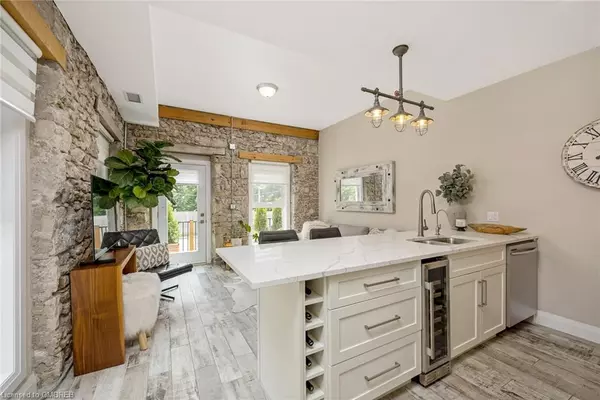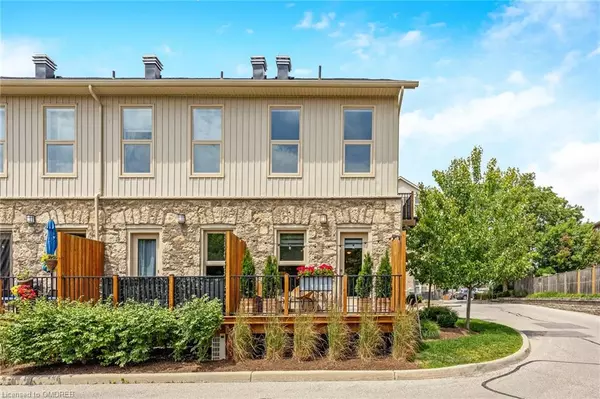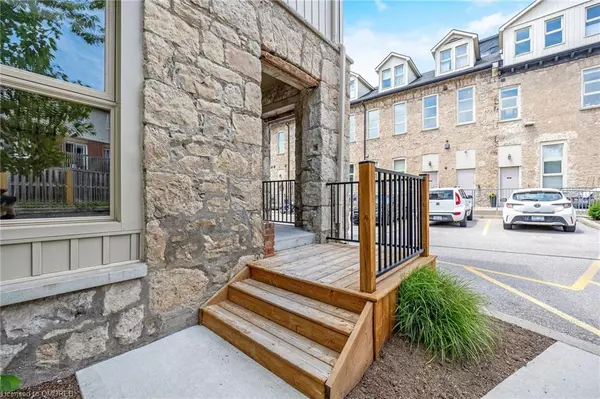$637,500
$649,900
1.9%For more information regarding the value of a property, please contact us for a free consultation.
25 Concession Street #129 Cambridge, ON N1R 2G6
2 Beds
2 Baths
1,100 SqFt
Key Details
Sold Price $637,500
Property Type Townhouse
Sub Type Row/Townhouse
Listing Status Sold
Purchase Type For Sale
Square Footage 1,100 sqft
Price per Sqft $579
MLS Listing ID 40606547
Sold Date 07/18/24
Style Two Story
Bedrooms 2
Full Baths 2
HOA Fees $375/mo
HOA Y/N Yes
Abv Grd Liv Area 1,100
Originating Board Oakville
Year Built 2019
Annual Tax Amount $3,093
Property Description
Indulge in luxury living in this remarkable showroom loft, where in-floor heating promises cozy winters. This condo seamlessly blends industrial allure with contemporary comfort, boasting inviting stone walls and restored wood beams on the main floor exuding timeless charm. Custom porcelain tile throughout and classic barn wood envelop the space in rustic elegance.
The chef's kitchen is a culinary haven, featuring granite countertops, custom cabinetary, high-end stainless steel appliances, and a reverse osmosis system. Step out to the private deck for summer BBQ. Completing the main level is a sleek 3-piece bathroom with a glass enclosed shower.
Upstairs has two spacious bedrooms, along with bedroom-level laundry, a second balcony, and another full bathroom. A versatile loft space offers myriad possibilities a cozy retreat, yoga studio or creative sanctuary.
Boasting 1,100 square feet of meticulously designed living space, including the bonus loft, this condo seamlessly combines style and functionality. Parking is conveninently located adjacent to the unit for effortless access.
Ideally situated, this one-of-a-kind condo offers urban convenince and natural beauty. Explore downtown's delights from artisanal coffee shops to chic boutiques and cultural experiences at Gaslight District. Live music events are just steps away. Surrounded by scenic walking trails and breathtaking views of the Grand River, this home invites you to ravel in luxury living at its finest !
Location
State ON
County Waterloo
Area 1 - Waterloo East
Zoning (F) C1RM1
Direction water St S to Cencession
Rooms
Other Rooms None
Basement None
Kitchen 1
Interior
Interior Features High Speed Internet, None
Heating Forced Air, Radiant Floor
Cooling Central Air
Fireplace No
Appliance Built-in Microwave, Dishwasher, Dryer, Refrigerator, Stove, Washer, Wine Cooler
Laundry In-Suite
Exterior
Utilities Available Cell Service, Electricity Connected, Garbage/Sanitary Collection, Natural Gas Connected, Recycling Pickup, Street Lights, Phone Connected, Underground Utilities
Waterfront Description River/Stream
Roof Type Asphalt Shing
Handicap Access None
Porch Open, Deck
Garage No
Building
Lot Description Urban, City Lot, Playground Nearby, Public Transit
Faces water St S to Cencession
Foundation Poured Concrete
Sewer Sewer (Municipal)
Water Municipal
Architectural Style Two Story
Structure Type Stone
New Construction No
Schools
Elementary Schools St Anne And Central Ps
Others
HOA Fee Include Association Fee,Insurance,Building Maintenance,Common Elements,Decks,Doors ,Maintenance Grounds,Parking,Trash,Property Management Fees,Roof,Snow Removal,Windows
Senior Community false
Tax ID 235280107
Ownership Condominium
Read Less
Want to know what your home might be worth? Contact us for a FREE valuation!

Our team is ready to help you sell your home for the highest possible price ASAP






