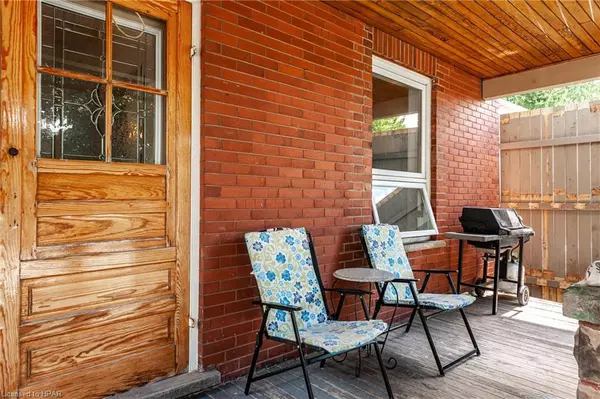$479,900
$479,900
For more information regarding the value of a property, please contact us for a free consultation.
141 Romeo Street S Stratford, ON N5A 4T2
4 Beds
1 Bath
1,026 SqFt
Key Details
Sold Price $479,900
Property Type Single Family Home
Sub Type Single Family Residence
Listing Status Sold
Purchase Type For Sale
Square Footage 1,026 sqft
Price per Sqft $467
MLS Listing ID 40619306
Sold Date 07/18/24
Style Two Story
Bedrooms 4
Full Baths 1
Abv Grd Liv Area 1,026
Originating Board Huron Perth
Year Built 1924
Annual Tax Amount $3,480
Property Description
Attention first time buyers and renovators, this solid brick, century home offers - three bedrooms, and one bathroom. It just needs your finishing touches to make it your home or investment property. Located within walking distance to the festival theatre, park system and downtown Stratford. The main floor offers a kitchen, dining area and cozy family room. The second floor has three bedrooms and a full bathroom. As a bonus, the basement has 8 foot ceilings and can be finished to your liking. The fully fenced backyard has a large deck and storage shed, the private driveway can accommodate three vehicles. Ask your REALTOR® for a list of the upgrades that have already been finished and started.
Location
State ON
County Perth
Area Stratford
Zoning R2
Direction Ontario Street to Romeo - turn North house is on the east side
Rooms
Other Rooms Shed(s)
Basement Full, Partially Finished
Kitchen 1
Interior
Heating Forced Air, Natural Gas
Cooling Central Air
Fireplace No
Appliance Water Heater Owned, Hot Water Tank Owned
Laundry In Basement
Exterior
Garage Gravel
Waterfront No
Roof Type Asphalt Shing
Porch Deck
Lot Frontage 35.09
Lot Depth 98.61
Garage No
Building
Lot Description Urban, Near Golf Course, Greenbelt, Park, Playground Nearby, School Bus Route, Schools, Shopping Nearby
Faces Ontario Street to Romeo - turn North house is on the east side
Foundation Concrete Perimeter
Sewer Sewer (Municipal)
Water Municipal-Metered
Architectural Style Two Story
New Construction No
Others
Senior Community false
Tax ID 530980014
Ownership Freehold/None
Read Less
Want to know what your home might be worth? Contact us for a FREE valuation!

Our team is ready to help you sell your home for the highest possible price ASAP






