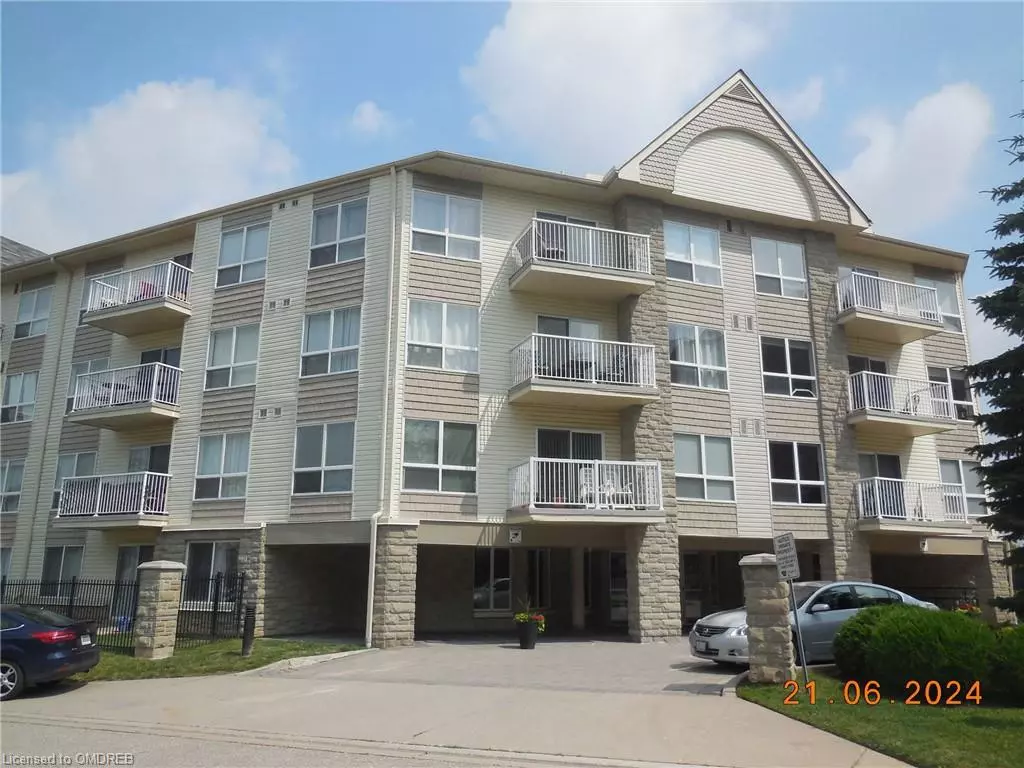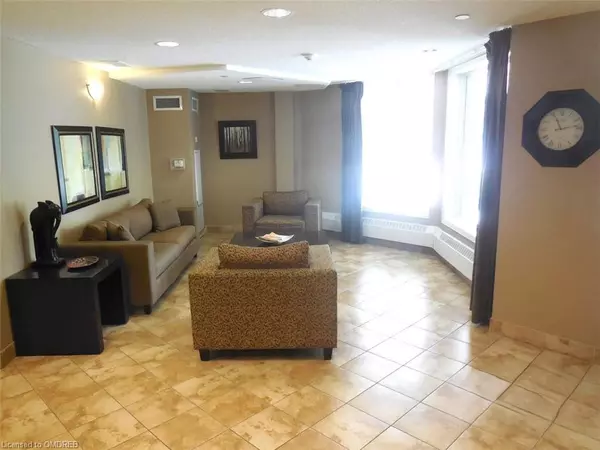$395,000
$400,000
1.3%For more information regarding the value of a property, please contact us for a free consultation.
8 Harris Street #320 Cambridge, ON N1R 8R1
2 Beds
2 Baths
825 SqFt
Key Details
Sold Price $395,000
Property Type Condo
Sub Type Condo/Apt Unit
Listing Status Sold
Purchase Type For Sale
Square Footage 825 sqft
Price per Sqft $478
MLS Listing ID 40611817
Sold Date 07/18/24
Style 1 Storey/Apt
Bedrooms 2
Full Baths 2
HOA Fees $662/mo
HOA Y/N Yes
Abv Grd Liv Area 825
Originating Board Oakville
Year Built 2006
Annual Tax Amount $2,418
Property Description
Rarely offered condo with two good size bedrooms and two full bathrooms. The kitchen appliances were purchased new in 2018 but please note, the built-in microwave is not working, however, the seller's will include the microwave that currently sits on the counter top. This home is carpet free with tile throughout the kitchen and bathrooms and laminate in the living room and bedrooms. Stacked washer and dryer and kitchen bar stools included. All other furnishings are negotiable. This quiet, mid-rise condo building also features a private resident's lounge and party room and is within walking distance to the Grand River, Gas Light District, Shops, all that downtown Galt has to offer.
Location
State ON
County Waterloo
Area 12 - Galt East
Zoning C1RM1
Direction Regional Road 24, slight left onto Ainslie, left onto Main Street, right onto Harris.
Rooms
Basement None
Kitchen 1
Interior
Heating Forced Air, Natural Gas
Cooling Central Air
Fireplace No
Window Features Window Coverings
Appliance Dishwasher, Dryer, Refrigerator, Stove, Washer
Laundry In-Suite
Exterior
Exterior Feature Balcony
Parking Features Exclusive
Roof Type Asphalt Shing
Porch Open
Garage No
Building
Lot Description Urban, City Lot
Faces Regional Road 24, slight left onto Ainslie, left onto Main Street, right onto Harris.
Foundation Poured Concrete
Sewer Sewer (Municipal)
Water Municipal
Architectural Style 1 Storey/Apt
Structure Type Vinyl Siding
New Construction No
Schools
Elementary Schools Central/St.Anne
High Schools Glenview Park/Monsignor Doyle
Others
HOA Fee Include Insurance,Central Air Conditioning,Heat,Water
Senior Community false
Tax ID 234390070
Ownership Condominium
Read Less
Want to know what your home might be worth? Contact us for a FREE valuation!

Our team is ready to help you sell your home for the highest possible price ASAP






