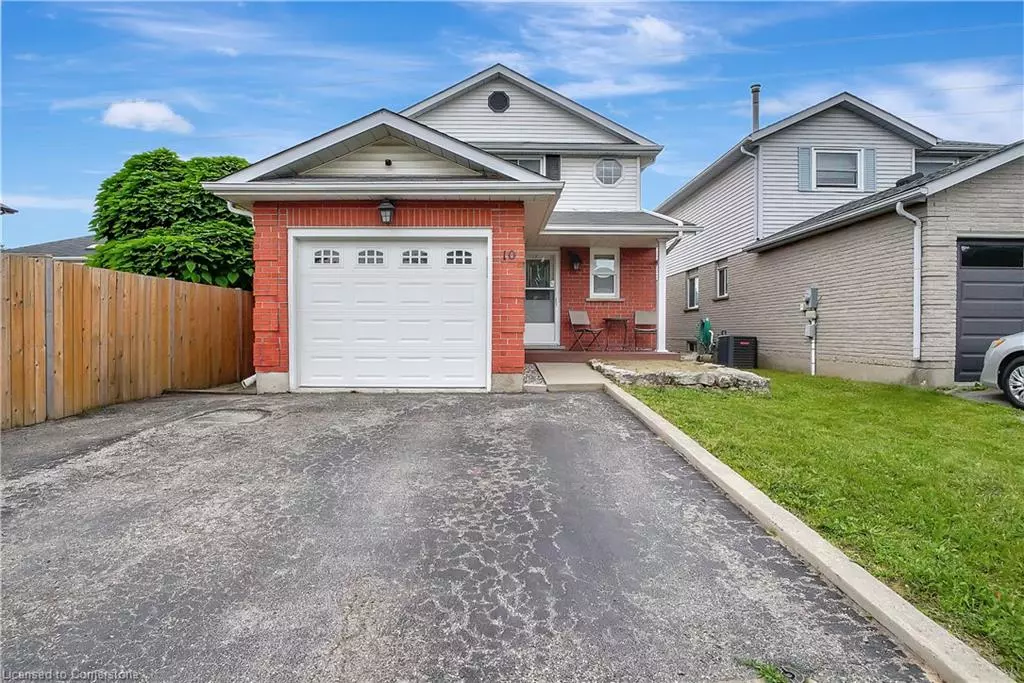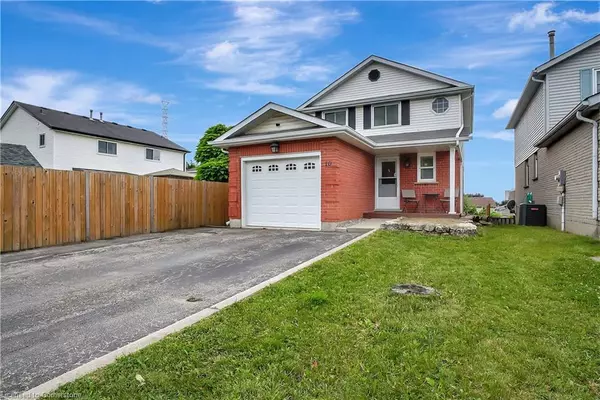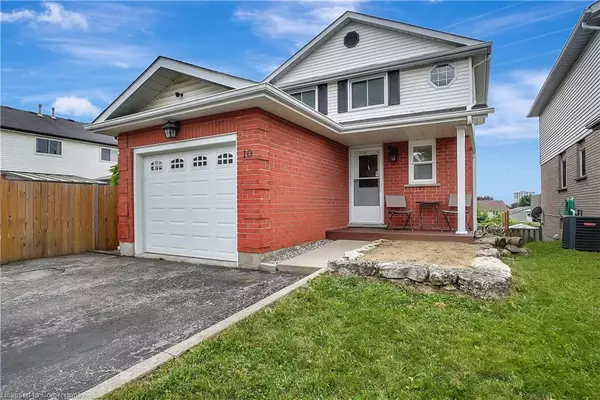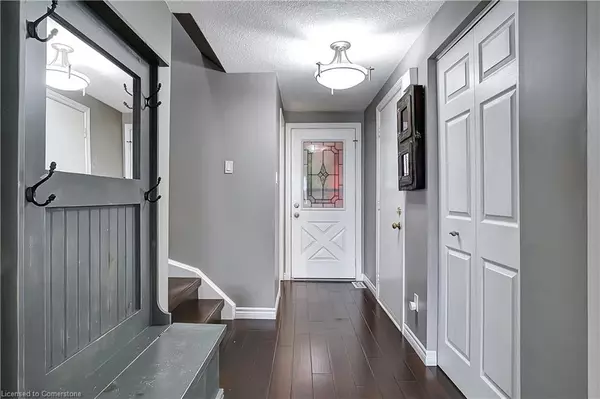$700,000
$699,900
For more information regarding the value of a property, please contact us for a free consultation.
10 Steeles Crescent Cambridge, ON N1R 8C3
3 Beds
3 Baths
1,293 SqFt
Key Details
Sold Price $700,000
Property Type Single Family Home
Sub Type Single Family Residence
Listing Status Sold
Purchase Type For Sale
Square Footage 1,293 sqft
Price per Sqft $541
MLS Listing ID 40608510
Sold Date 07/18/24
Style Two Story
Bedrooms 3
Full Baths 1
Half Baths 2
Abv Grd Liv Area 1,908
Originating Board Waterloo Region
Year Built 1991
Annual Tax Amount $3,726
Property Description
Welcome to 10 Steeles Crescent, a beautifully updated 3-bedroom, 3-bathroom home situated in a peaceful residential neighborhood in Cambridge. This charming property features carpet-free flooring throughout, a walk out basement, and ample natural light illuminating the living spaces. The kitchen is a delight for culinary enthusiasts, with nicely sized windows and updated cabinetry. The dining room, open to a generously sized living room, offers an ideal layout for entertaining. From the dining room, step through the sliding glass door to a fully fenced backyard, perfect for outdoor dining and relaxation on the patio. Upstairs, you’ll find three beautifully updated bedrooms and a modern bathroom that adds a touch of sophistication to your daily routine. The fully finished walk-out basement is a standout feature, offering a large recreational room that can serve as a family gathering space, home theater, or fitness area. Centrally located in Cambridge, this home is close to the Cambridge Mall and Hespeler Road, providing easy access to shopping, dining, and entertainment options. Enjoy the perfect blend of comfort, style, and convenience at 10 Steeles Crescent. Book your showing today and experience this exceptional property firsthand!
Location
State ON
County Waterloo
Area 13 - Galt North
Zoning R6
Direction Steeles Cres & Elgin St
Rooms
Basement Full, Finished
Kitchen 1
Interior
Interior Features Other
Heating Forced Air, Natural Gas
Cooling Central Air
Fireplace No
Appliance Dishwasher, Dryer, Refrigerator, Stove, Washer
Exterior
Parking Features Attached Garage
Garage Spaces 1.0
Roof Type Asphalt Shing
Lot Frontage 32.35
Lot Depth 118.55
Garage No
Building
Lot Description Urban, Irregular Lot, Park, Schools
Faces Steeles Cres & Elgin St
Foundation Poured Concrete
Sewer Sewer (Municipal)
Water Municipal
Architectural Style Two Story
New Construction No
Others
Senior Community false
Tax ID 037940157
Ownership Freehold/None
Read Less
Want to know what your home might be worth? Contact us for a FREE valuation!

Our team is ready to help you sell your home for the highest possible price ASAP






