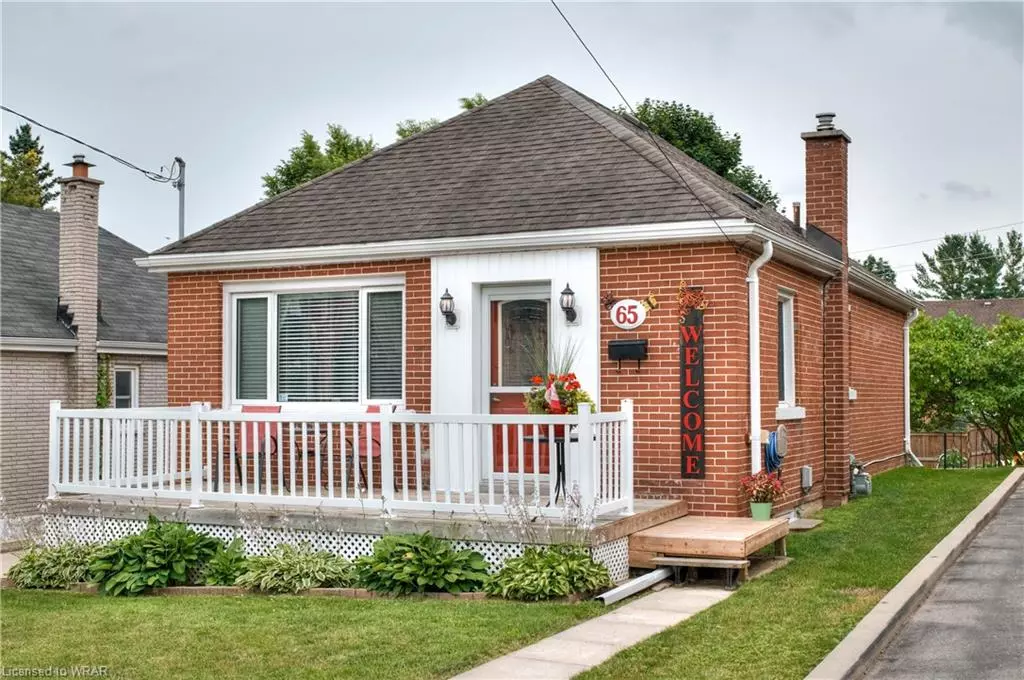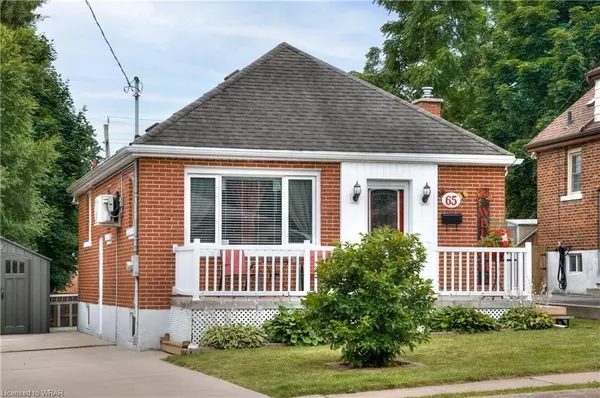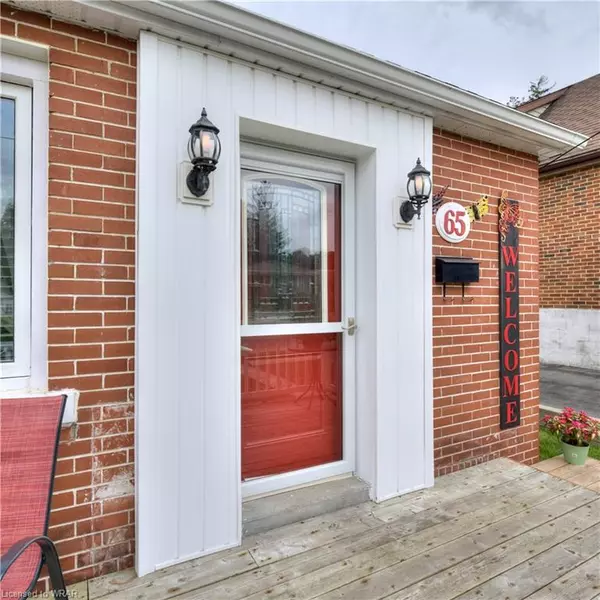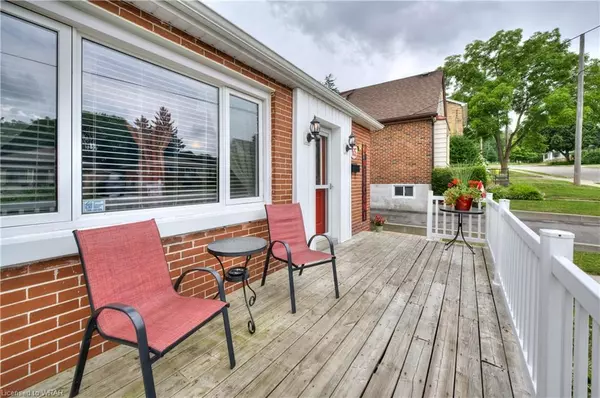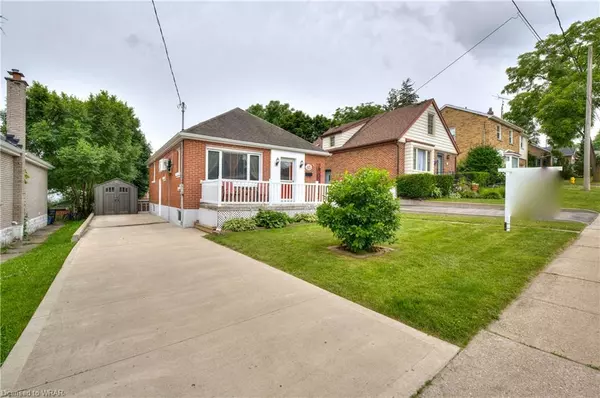$615,500
$550,000
11.9%For more information regarding the value of a property, please contact us for a free consultation.
65 Stanley Street Cambridge, ON N1S 2A7
2 Beds
2 Baths
834 SqFt
Key Details
Sold Price $615,500
Property Type Single Family Home
Sub Type Single Family Residence
Listing Status Sold
Purchase Type For Sale
Square Footage 834 sqft
Price per Sqft $738
MLS Listing ID 40617740
Sold Date 07/17/24
Style Bungalow
Bedrooms 2
Full Baths 2
Abv Grd Liv Area 1,523
Originating Board Waterloo Region
Year Built 1947
Annual Tax Amount $3,287
Property Description
Looking for a beautiful starter or retirement home or perhaps a potential in law setup? This beautiful all brick 2 bedroom bungalow checks all these boxes!! Situated in a desirable West Galt neighbourhood close to schools & shopping on a pristine manicured lot. Offering a fenced rear yard, 8x10 garden shed. Retaining wall, back porch & cement patio 2023, parging on back of house 2024, parking for 5 cars, Large pressure treated front deck and loaded with lovely upgrades INCLUDING: Beautiful custom kitchen 2016 with granite counters, pantry with pull-outs, under cupboard lighting, stainless Whirlpool appliances F,S,D. Samsung microwave, new main floor 4pc. bathroom (bath-fitter with lifetime warranty) 2024, lower level remodelled 2021 with a 3pc bathroom with oversized jacuzzi tub, rough-in central vac, French drain & sump pump 2021 by crack spec. with transferable lifetime warranty, laundry room with tub, plumbing & electrical 2012, ductless heating & air conditioning 12000 btu each in master bedroom & Living-room 2021, R60 Insulation approx. 2021, roof approx. 10 yrs old with added venting, Don't miss this Charming home that can be yours!!
Location
State ON
County Waterloo
Area 11 - Galt West
Zoning TBV.
Direction St. Andrews/Stanley or Cedar/Tait/Stanley
Rooms
Other Rooms Shed(s)
Basement Full, Finished, Sump Pump
Kitchen 1
Interior
Interior Features Central Vacuum Roughed-in, In-law Capability, Upgraded Insulation
Heating Gas Hot Water
Cooling Ductless
Fireplace No
Window Features Window Coverings
Appliance Water Heater, Water Softener, Dishwasher, Dryer, Refrigerator, Stove, Washer
Exterior
Parking Features Concrete, Tandem
Fence Full
Waterfront Description River/Stream
Roof Type Asphalt Shing
Porch Deck, Patio
Lot Frontage 40.12
Lot Depth 110.75
Garage No
Building
Lot Description Urban, Rectangular, Ample Parking, City Lot, Near Golf Course, Greenbelt, Hospital, Library, Major Highway, Park, Place of Worship, Playground Nearby, Public Transit, Quiet Area, Rec./Community Centre, Regional Mall, Schools, Shopping Nearby, Trails
Faces St. Andrews/Stanley or Cedar/Tait/Stanley
Foundation Concrete Block
Sewer Sewer (Municipal)
Water Municipal
Architectural Style Bungalow
New Construction No
Schools
Elementary Schools Tait Street Ps (Jk-6); St. Andrew'S Ps (7-8); St. Gregory
High Schools Southwood Ss; Monsignor Doyle Catholic Ss
Others
Senior Community false
Tax ID 226690125
Ownership Freehold/None
Read Less
Want to know what your home might be worth? Contact us for a FREE valuation!

Our team is ready to help you sell your home for the highest possible price ASAP


