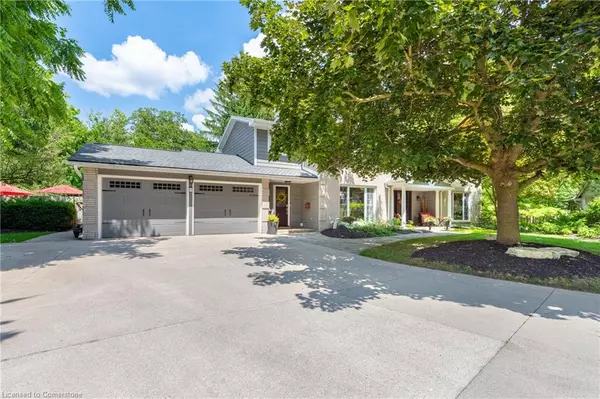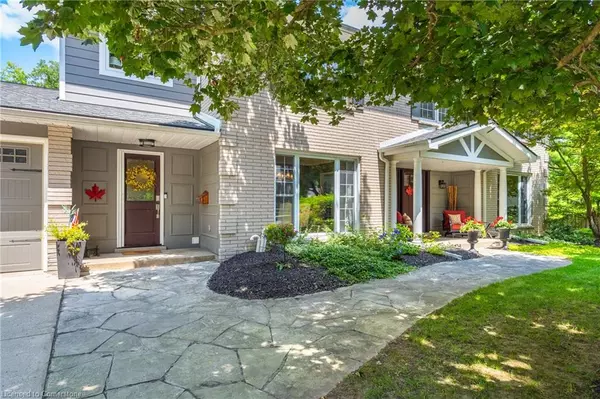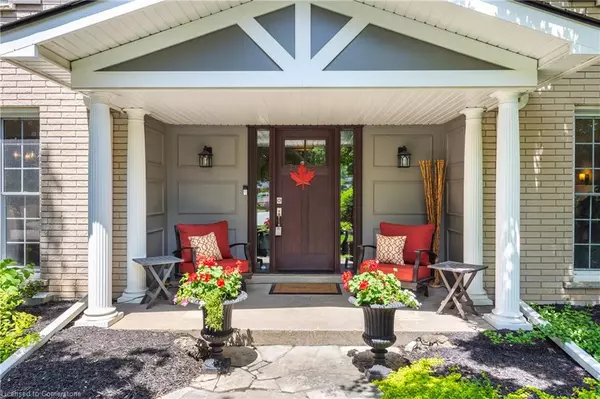$1,625,000
$1,650,000
1.5%For more information regarding the value of a property, please contact us for a free consultation.
53 Hillcrest Drive Cambridge, ON N1S 3M3
4 Beds
4 Baths
3,360 SqFt
Key Details
Sold Price $1,625,000
Property Type Single Family Home
Sub Type Single Family Residence
Listing Status Sold
Purchase Type For Sale
Square Footage 3,360 sqft
Price per Sqft $483
MLS Listing ID 40616287
Sold Date 07/18/24
Style Two Story
Bedrooms 4
Full Baths 3
Half Baths 1
Abv Grd Liv Area 4,325
Originating Board Waterloo Region
Year Built 1966
Annual Tax Amount $9,059
Property Description
53 Hillcrest is a charming home nestled on quiet cul-de-sac in the heart of Cambridge's sought after West Galt neighborhood. This magnificent home stands at a 3360sqft, situated on a pie lot measuring almost 59ft frontage and 170 ft wide at the back extending 128ft left and 160ft right. This home boasts not only a prime cul-de-sac location and privacy but also a multitude of updates, making it the perfect blend of convenience and comfort. The main floor offers an open space surrounding the kitchen making it great for entertaining but also for family dinners and at the same time offering all the main principle rooms a home this size you would expect. See yourself in the sunroom sipping on a glass of wine or your afternoon tea and enjoying the wonderful sunlit views of the backyard. On the main floor you'll find the working office, living room, grand foyer, formal dining room, 2 piece bath, mudroom and entry to side garage. Upstairs, you'll find 4 amazing bedrooms and main 4 piece bath. The primary bedroom is very spacious w/4 piece ensuite, heated towel rack and huge walk in closet. The basement is also an extra 900sf of finished space for the kids to play or hang out and currently used as a gym and rec room with an extra 3 piece shower w/heated floors. 2 wonderful storage rooms and a cold room. 2017 was a new kitchen with quartz counters, high end stainless appliances, new hardwood floors, updated primary bath and new sub panel, 2019 renos include a new walk in closet addition and an expanded primary bedroom. Outside, the meticulously maintained backyard is the perfect oasis for outdoor enjoyment, with a spacious concrete and flagstone patio area around the fire pit and concrete pool for soaking up the sunshine. Enjoy the hot summer days floating in the well maintained park size in-ground (chlorinated) pool. Close to trails, schools, shopping, dining and more. 401 is a 10 min drive. Explore the virtual tour to fully immerse yourself in the details of this property.
Location
State ON
County Waterloo
Area 11 - Galt West
Zoning R3
Direction SALISBURY TO HILLCREST ( blenheim is closed)
Rooms
Other Rooms Gazebo, Shed(s)
Basement Full, Finished
Kitchen 1
Interior
Interior Features Auto Garage Door Remote(s), Built-In Appliances
Heating Forced Air, Natural Gas
Cooling Central Air
Fireplaces Number 2
Fireplaces Type Family Room, Living Room, Gas
Fireplace Yes
Window Features Window Coverings
Appliance Water Softener, Built-in Microwave, Dishwasher, Dryer, Gas Stove, Refrigerator, Washer
Laundry Laundry Room, Main Level
Exterior
Exterior Feature Landscaped, Privacy
Parking Features Attached Garage, Garage Door Opener, Concrete, Inside Entry
Garage Spaces 2.0
Fence Full
Pool In Ground
Roof Type Asphalt Shing
Porch Patio, Porch
Lot Frontage 58.99
Lot Depth 170.74
Garage Yes
Building
Lot Description Urban, Pie Shaped Lot, Cul-De-Sac, City Lot, Near Golf Course, Greenbelt, Hospital, Landscaped, Library, Park, Place of Worship, Playground Nearby, Public Transit, Quiet Area, Ravine, Regional Mall, Schools, Shopping Nearby, Trails
Faces SALISBURY TO HILLCREST ( blenheim is closed)
Foundation Poured Concrete
Sewer Sewer (Municipal)
Water Municipal
Architectural Style Two Story
Structure Type Vinyl Siding
New Construction No
Schools
Elementary Schools Highland Ps & St. Andrew'S Ps & St. Augustine
High Schools Southwood Hs & Monsignor Doyle Css
Others
Senior Community false
Tax ID 037970069
Ownership Freehold/None
Read Less
Want to know what your home might be worth? Contact us for a FREE valuation!

Our team is ready to help you sell your home for the highest possible price ASAP






