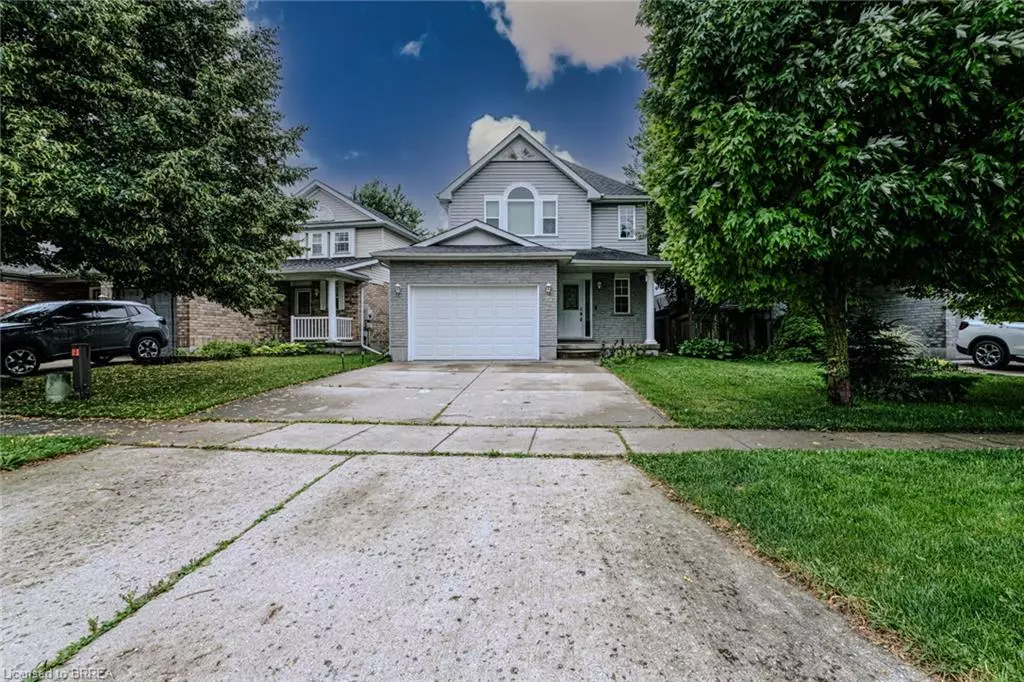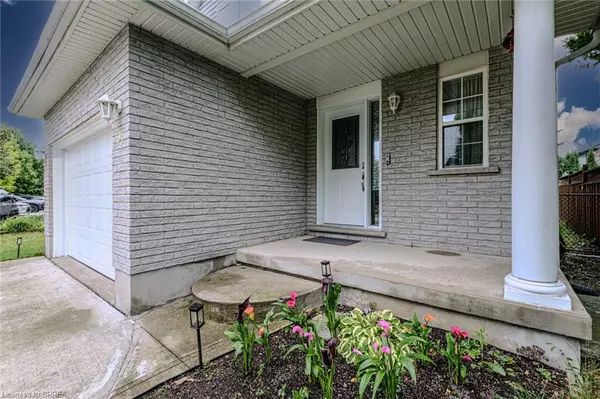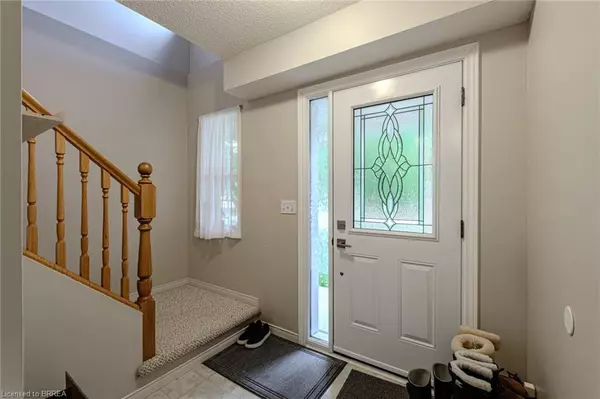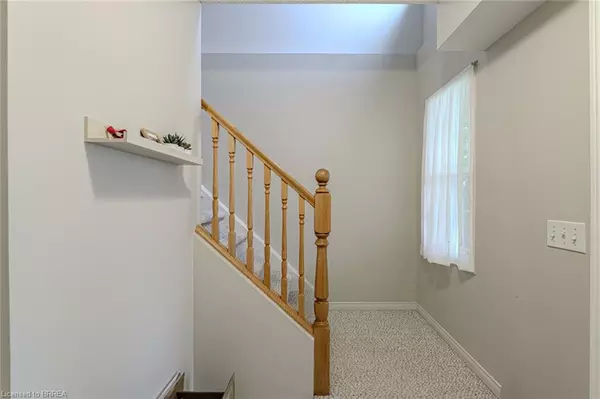$760,000
$699,900
8.6%For more information regarding the value of a property, please contact us for a free consultation.
95 Jerry Drive Cambridge, ON N3C 4G2
3 Beds
2 Baths
1,435 SqFt
Key Details
Sold Price $760,000
Property Type Single Family Home
Sub Type Single Family Residence
Listing Status Sold
Purchase Type For Sale
Square Footage 1,435 sqft
Price per Sqft $529
MLS Listing ID 40618703
Sold Date 07/18/24
Style Two Story
Bedrooms 3
Full Baths 1
Half Baths 1
Abv Grd Liv Area 1,435
Originating Board Brantford
Year Built 1999
Annual Tax Amount $4,383
Lot Size 3,615 Sqft
Acres 0.083
Property Description
Beautiful, meticulously cared for 2 storey home now available for sale! This stunning property offers quick access to 24 and 401 highway and is located in the highly desirable Hespeler neighbourhood. The main level features an open concept kitchen/dining area, a 2-piece powder room, and a large living room with a glass sliding door to the fully fenced backyard with a wooden deck and a shed. The upper second level boasts of a spacious primary bedroom with double closets and an access to the 4-piece bathroom, 2 generously sized bedrooms, and laundry room. There is an unfinished basement, attached garage (new garage door) with Level 2 EV charger, and the driveway that can accommodate 2 vehicles. This amazing family home is located close to schools, shopping, parks, trails and many other amenities that Cambridge has to offer. Book your private showing today!
Location
State ON
County Waterloo
Area 14 - Hespeler
Zoning R6
Direction Cross Street: Kerwood Dr
Rooms
Basement Full, Unfinished
Kitchen 1
Interior
Interior Features Other
Heating Forced Air, Natural Gas
Cooling Central Air
Fireplace No
Appliance Dryer, Refrigerator, Stove, Washer
Laundry Laundry Room, Upper Level
Exterior
Parking Features Attached Garage
Garage Spaces 1.5
Roof Type Asphalt Shing
Lot Frontage 40.22
Garage Yes
Building
Lot Description Urban, Park, Playground Nearby, Quiet Area, Schools, Shopping Nearby, Other
Faces Cross Street: Kerwood Dr
Foundation Poured Concrete
Sewer Sewer (Municipal)
Water Municipal
Architectural Style Two Story
Structure Type Vinyl Siding
New Construction No
Others
Senior Community false
Tax ID 226410798
Ownership Freehold/None
Read Less
Want to know what your home might be worth? Contact us for a FREE valuation!

Our team is ready to help you sell your home for the highest possible price ASAP






