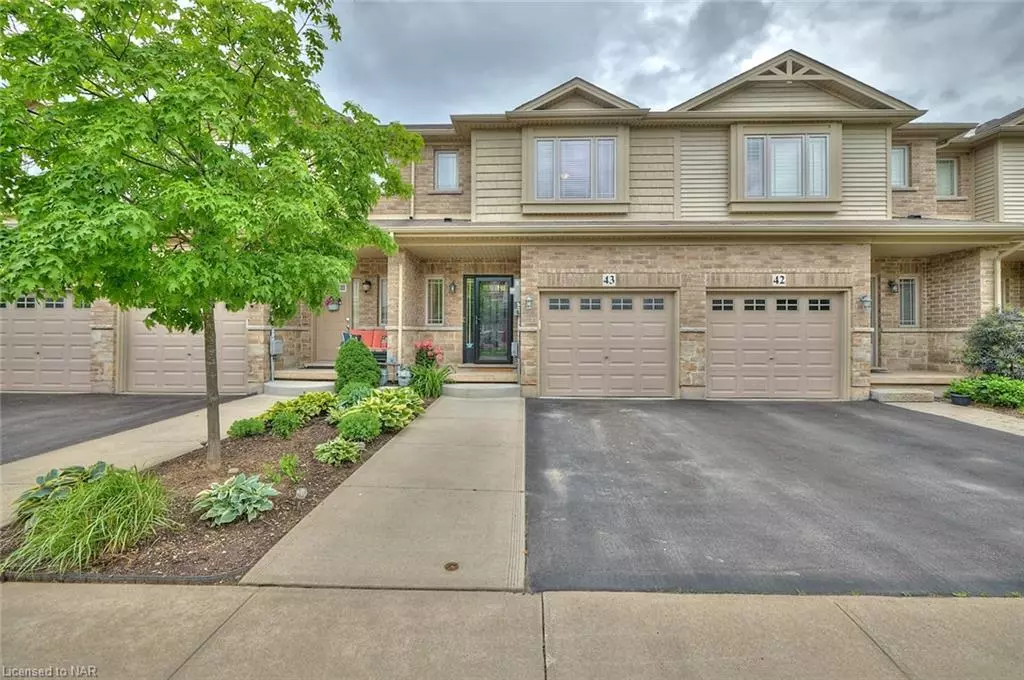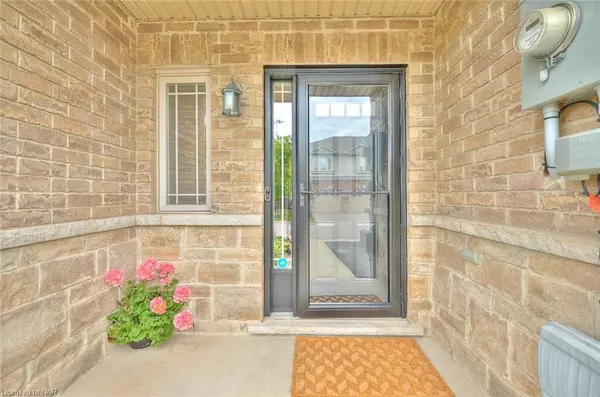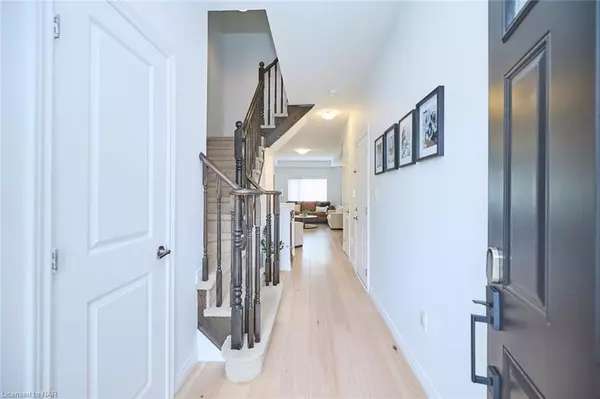$765,000
$775,000
1.3%For more information regarding the value of a property, please contact us for a free consultation.
6 Chestnut Drive #43 Grimsby, ON L3M 0C4
3 Beds
4 Baths
1,459 SqFt
Key Details
Sold Price $765,000
Property Type Townhouse
Sub Type Row/Townhouse
Listing Status Sold
Purchase Type For Sale
Square Footage 1,459 sqft
Price per Sqft $524
MLS Listing ID 40617703
Sold Date 07/17/24
Style Two Story
Bedrooms 3
Full Baths 2
Half Baths 2
Abv Grd Liv Area 1,459
Originating Board Niagara
Year Built 2012
Annual Tax Amount $4,123
Property Description
Experience convenience and style combined in this absolutely stunning townhome in gorgeous Grimsby. Welcome to 43-6 Chestnut Drive. This beautifully updated 3 bedroom, 4 bathroom home offers the perfect blend of care free living and modern elegance. Situated in a prime neighbourhood, this home boasts an open concept main floor filled with natural light and a stunning kitchen with granite countertops and sleek appliances. The primary bedroom with ensuite and walk in closet is a luxurious retreat. Two more bedrooms, both excellent size, have their own 4 piece bathroom perfect for the growing family. The finished basement offers space for unwinding and the single car garage offers ample storage. This townhouse is ideal for commuters with nearby highway access and a list of amenities located close by. The newly constructed back deck and no direct rear neighbours is the ideal spot for your morning coffee while watching the kids play at the park. Don't miss your opportunity to make this house a place to call home.
Location
State ON
County Niagara
Area Grimsby
Zoning RU
Direction LIVINGSTON TO CHESTNUT
Rooms
Basement Full, Finished
Kitchen 1
Interior
Interior Features Other
Heating Forced Air
Cooling Central Air
Fireplace No
Window Features Window Coverings
Appliance Dishwasher, Dryer, Range Hood, Refrigerator, Stove, Washer
Laundry Upper Level
Exterior
Garage Attached Garage, Garage Door Opener
Garage Spaces 1.0
Waterfront No
Waterfront Description Lake Privileges
Roof Type Asphalt Shing
Lot Frontage 19.69
Lot Depth 94.37
Garage Yes
Building
Lot Description Urban, Rectangular, Beach, City Lot, Near Golf Course, Highway Access, Major Highway, Park, Schools
Faces LIVINGSTON TO CHESTNUT
Foundation Poured Concrete
Sewer Sewer (Municipal)
Water Municipal-Metered
Architectural Style Two Story
Structure Type Vinyl Siding
New Construction No
Others
HOA Fee Include Roadway Snow And Garbage Removal
Senior Community false
Tax ID 460090837
Ownership Freehold/None
Read Less
Want to know what your home might be worth? Contact us for a FREE valuation!

Our team is ready to help you sell your home for the highest possible price ASAP






