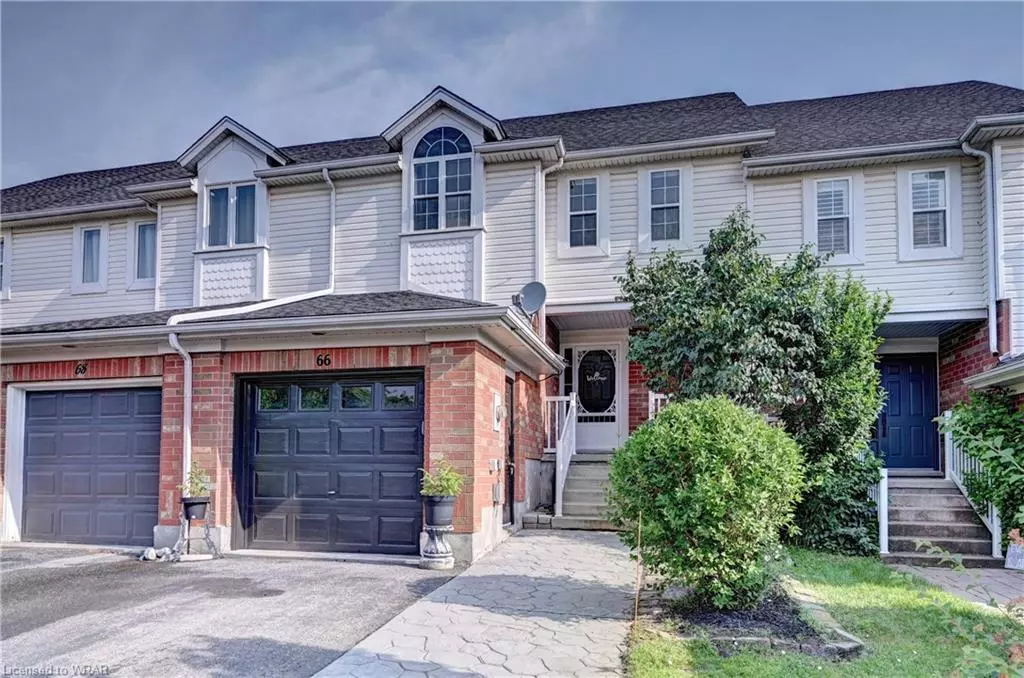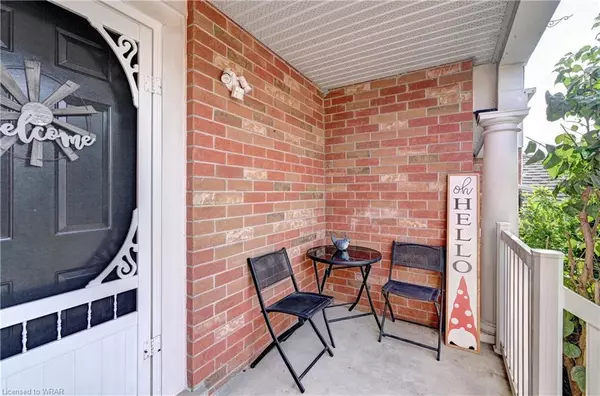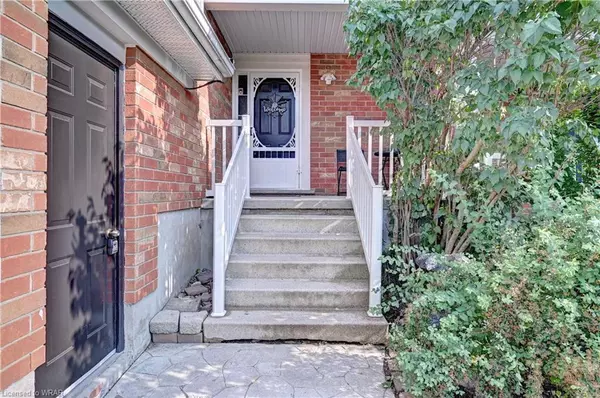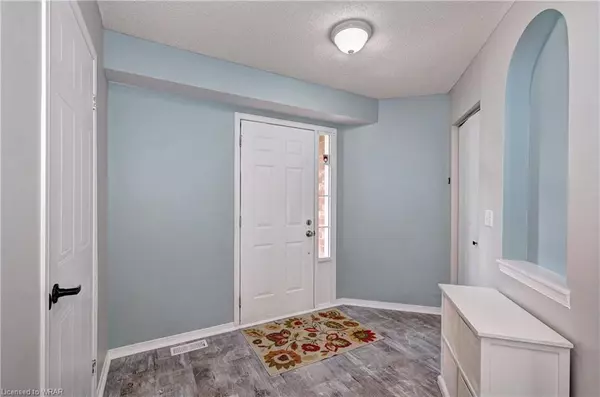$676,000
$679,900
0.6%For more information regarding the value of a property, please contact us for a free consultation.
66 Elma Place Cambridge, ON N3C 4E7
3 Beds
3 Baths
1,400 SqFt
Key Details
Sold Price $676,000
Property Type Townhouse
Sub Type Row/Townhouse
Listing Status Sold
Purchase Type For Sale
Square Footage 1,400 sqft
Price per Sqft $482
MLS Listing ID 40617688
Sold Date 07/17/24
Style Two Story
Bedrooms 3
Full Baths 1
Half Baths 2
Abv Grd Liv Area 1,800
Originating Board Waterloo Region
Year Built 1999
Annual Tax Amount $2,722
Property Description
Priced To Sell This Lovely 100% Freehold Townhouse on a Lovely Street in Hespeler, Cambridge Minutes Away From Hwy 401, Schools, Parks & the Quaint but Thriving Downtown on the River. Fully Finished Home From Top To Bottom. Inviting Front Porch Leads you to An Open Foyer. Powder Room, Updated Kitchen. Open Concept Living & Dining Room With Sliders to a Large Beautiful Fenced Backyard With A Large Patio. Gorgeous Updated Two Toned Stair Case. 3 very good Sized Bedrooms. Primary Bedroom's With His & Hers Wall To Wall Closet & Sitting Area. Full 4 Piece Cheater Ensuite. Fully Finished Open Concept Recreation Room With a Gas Fireplace. Laundry / Mechanical Room. Whole House is Painted in Modern Colors. Whole House is Carpet Free. Double Wide Parking For 2 Cars.+ 1 In The Garage. Side Man Door To Garage & Convenient Breezeway From Garage To The Backyard. Nothing To Do But Move in & Enjoy.
Location
State ON
County Waterloo
Area 14 - Hespeler
Zoning RM4
Direction MELRAN
Rooms
Basement Full, Finished
Kitchen 1
Interior
Interior Features Auto Garage Door Remote(s)
Heating Forced Air, Natural Gas
Cooling Central Air
Fireplaces Type Gas
Fireplace Yes
Window Features Window Coverings
Appliance Dishwasher, Refrigerator, Stove
Exterior
Parking Features Detached Garage, Garage Door Opener
Garage Spaces 1.0
Roof Type Asphalt Shing
Porch Patio
Lot Frontage 23.0
Lot Depth 101.88
Garage Yes
Building
Lot Description Urban, Dog Park, City Lot, Near Golf Course, Greenbelt, Hospital, Library
Faces MELRAN
Foundation Poured Concrete
Sewer Sewer (Municipal)
Water Municipal
Architectural Style Two Story
Structure Type Vinyl Siding
New Construction No
Schools
High Schools Jacob Hespeler S, S St Benedict S.S
Others
Senior Community false
Tax ID 226410989
Ownership Freehold/None
Read Less
Want to know what your home might be worth? Contact us for a FREE valuation!

Our team is ready to help you sell your home for the highest possible price ASAP






