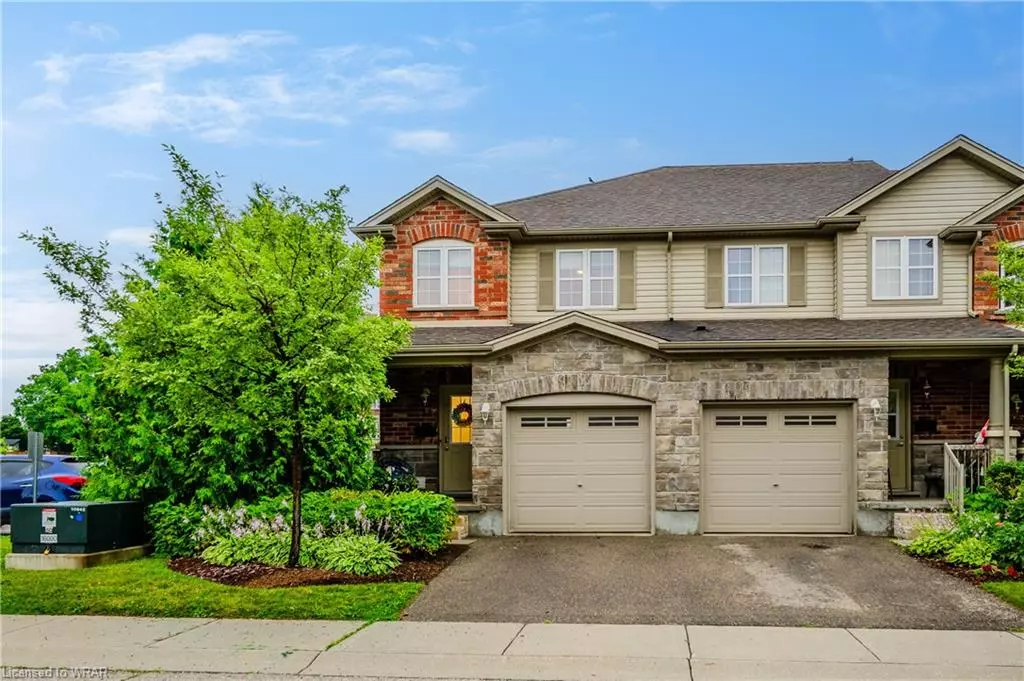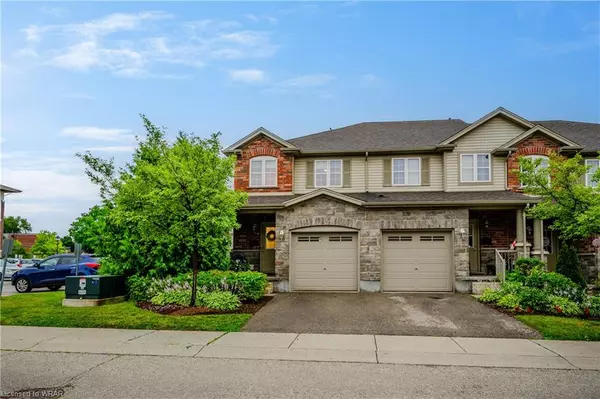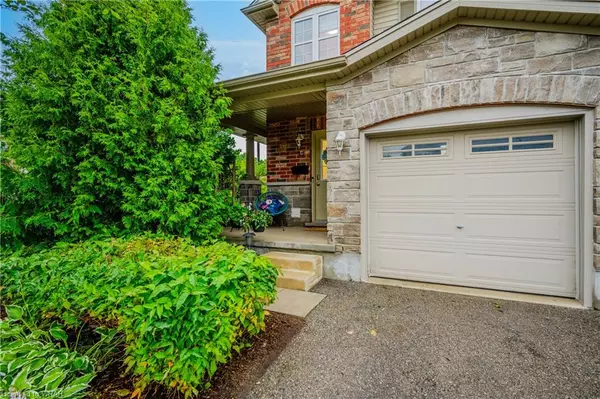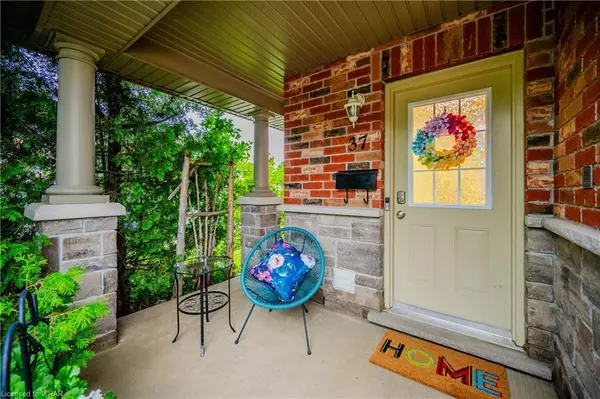$690,000
$599,900
15.0%For more information regarding the value of a property, please contact us for a free consultation.
535 Margaret Street #37 Cambridge, ON N3H 0A5
3 Beds
3 Baths
1,304 SqFt
Key Details
Sold Price $690,000
Property Type Townhouse
Sub Type Row/Townhouse
Listing Status Sold
Purchase Type For Sale
Square Footage 1,304 sqft
Price per Sqft $529
MLS Listing ID 40613129
Sold Date 07/17/24
Style Two Story
Bedrooms 3
Full Baths 2
Half Baths 1
HOA Fees $173/mo
HOA Y/N Yes
Abv Grd Liv Area 1,846
Originating Board Waterloo Region
Year Built 2010
Annual Tax Amount $3,569
Property Description
Offer accepted, awaiting deposit. Welcome to Preston Meadows, Canada's first LEED-ND sustainable community! This charming 3-bedroom, 2.5-bathroom corner end unit townhome offers over 1800 sqft of space, is full of natural light and move-in ready. A former model home, it features sustainable Energy Star-rated construction with an HRV system, using 35% less energy than other homes.
The open-concept main floor boasts ceramic and wide-plank hardwood floors, large windows, a 2-piece powder room, and a spacious eat-in kitchen. The living room overlooks a backyard patio with privacy screen and seasonal blooms, perfect for gatherings. Enjoy inside entry to the attached single garage with ample storage. The wraparound covered front porch offers a quiet seating area year-round.
The second-floor features 3 bedrooms, a full-size stackable laundry closet, and a 3-piece bath. The spacious primary bedroom has bright windows facing ravine greenery, a large walk-in closet, and motorized roman blinds.
The fully finished basement includes a rec room, utility room, and plenty of storage, plus an extra full 3-piece bath ideal for guests.
Conveniently located near shopping and schools, with easy access to the 401. This family-friendly community is beside Civic Park and across from the newly renovated Ed Newland Pool. Enjoy nearby outdoor activities with pathways to the Grand River, Riverside Park, the Linear Trail, and Mill-Run Trail. Discover Downtown Preston shops on King Street, the Farmer’s Market, and Central Park events.
Additional features: LG ThinQ wifi-enabled appliances (stacked washer & dryer 2019, electric range 2020, dishwasher 2020, fridge 2024), furnace 2010, A/C 2022 (rental), hot water tank 2021 (rental), water softener 2020 (rental). Freehold condo with $173 common element fees.
Perfect for young families or first-time homebuyers, fall in love with 37-535 Margaret Street. Book your private showing today!
Location
State ON
County Waterloo
Area 15 - Preston
Zoning R
Direction WESTMINSTER DR N
Rooms
Basement Full, Finished, Sump Pump
Kitchen 1
Interior
Interior Features Auto Garage Door Remote(s)
Heating Forced Air, Natural Gas
Cooling Central Air
Fireplace No
Appliance Dishwasher, Dryer, Refrigerator, Stove, Washer
Exterior
Parking Features Attached Garage, Garage Door Opener, Asphalt
Garage Spaces 1.0
Roof Type Asphalt Shing
Garage Yes
Building
Lot Description Urban, Ample Parking, Dog Park, City Lot, Park, Place of Worship, Playground Nearby, Public Transit, Ravine, Schools, Shopping Nearby, Trails
Faces WESTMINSTER DR N
Foundation Poured Concrete
Sewer Sewer (Municipal)
Water Municipal
Architectural Style Two Story
Structure Type Stone,Vinyl Siding
New Construction No
Schools
Elementary Schools Preston Public & St. Michael'S
High Schools Preston High School & St. Benedict Catholic S.S.
Others
HOA Fee Include Insurance,Building Maintenance,Trash,Snow Removal
Senior Community false
Tax ID 235180007
Ownership Freehold/None
Read Less
Want to know what your home might be worth? Contact us for a FREE valuation!

Our team is ready to help you sell your home for the highest possible price ASAP






