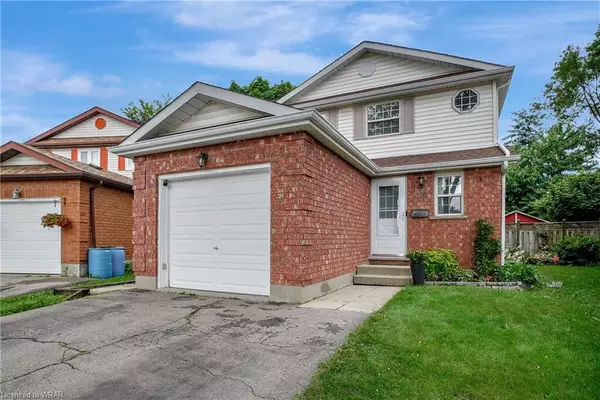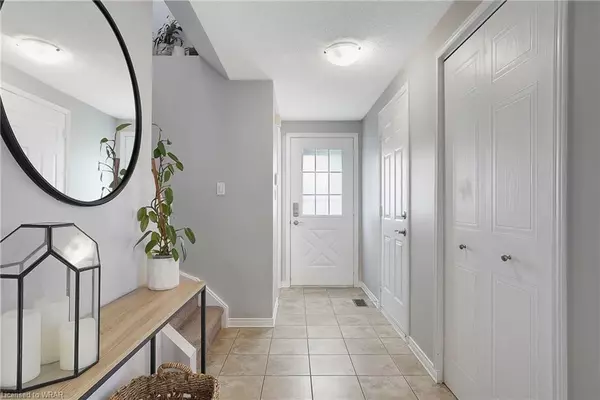$750,000
$699,900
7.2%For more information regarding the value of a property, please contact us for a free consultation.
19 Northview Heights Court Cambridge, ON N1R 8J1
3 Beds
2 Baths
1,338 SqFt
Key Details
Sold Price $750,000
Property Type Single Family Home
Sub Type Single Family Residence
Listing Status Sold
Purchase Type For Sale
Square Footage 1,338 sqft
Price per Sqft $560
MLS Listing ID 40619892
Sold Date 07/16/24
Style Two Story
Bedrooms 3
Full Baths 1
Half Baths 1
Abv Grd Liv Area 1,925
Originating Board Waterloo Region
Year Built 1994
Annual Tax Amount $3,961
Property Description
Welcome to 19 Northview Heights Court, Cambridge! Situated on a serene cul-de-sac, this delightful two-story, three-bedroom, two-bathroom home offers a harmonious blend of comfort and practicality. Upon entry, a spacious foyer welcomes you, leading to updated flooring throughout that enhances its contemporary charm, while generous windows fill every room with natural light. The hallway flows into a bright kitchen featuring updated cabinetry, abundant counter space, and ample storage—a haven for culinary enthusiasts. The main floor showcases an open concept dining and living area, complete with a sliding glass door opening onto the back deck. Outside, a generously sized backyard awaits, fully fenced for privacy and adorned with lush landscaping, a shed, and a firepit—a perfect venue for outdoor gatherings and relaxation. Upstairs, three well-proportioned bedrooms share a large, four-piece bathroom. The finished basement provides additional versatile living space, ideal for a recreation room, home office, or gym—adaptable to suit your lifestyle needs. Located mere minutes from Highway 24 and the Cambridge Mall, with convenient access to shopping, dining, and the 401, this home offers a tranquil retreat with urban conveniences at your doorstep. Don't miss the chance to make 19 Northview Heights Court your new home. Book your showing today!
Location
State ON
County Waterloo
Area 13 - Galt North
Zoning R6
Direction Franklin to Elgin St N
Rooms
Basement Full, Partially Finished
Kitchen 1
Interior
Interior Features Other
Heating Forced Air, Natural Gas
Cooling Central Air
Fireplace No
Exterior
Parking Features Attached Garage
Garage Spaces 1.0
Roof Type Asphalt Shing
Lot Frontage 23.0
Lot Depth 123.0
Garage Yes
Building
Lot Description Urban, Highway Access, Hospital, Park, Place of Worship, Rec./Community Centre, Regional Mall, Schools, Shopping Nearby
Faces Franklin to Elgin St N
Foundation Poured Concrete
Sewer Sewer (Municipal)
Water Municipal
Architectural Style Two Story
Structure Type Vinyl Siding
New Construction No
Others
Senior Community false
Tax ID 037940074
Ownership Freehold/None
Read Less
Want to know what your home might be worth? Contact us for a FREE valuation!

Our team is ready to help you sell your home for the highest possible price ASAP






