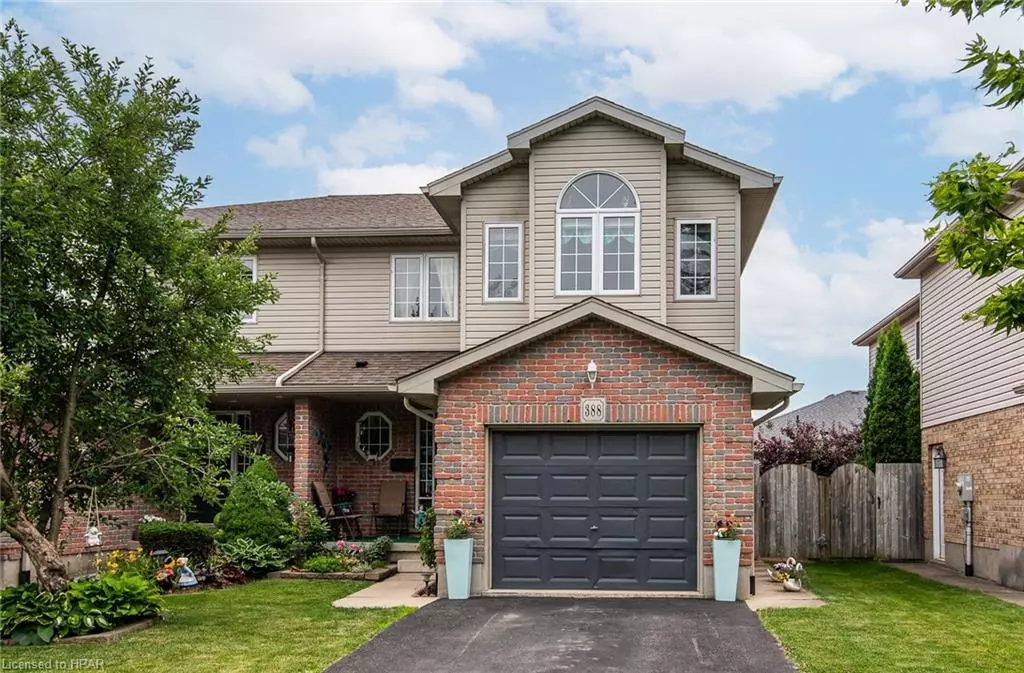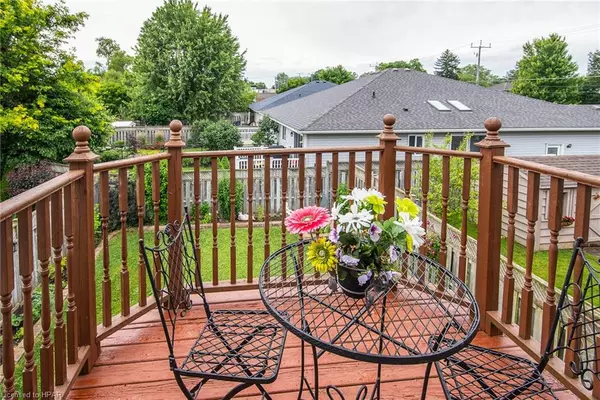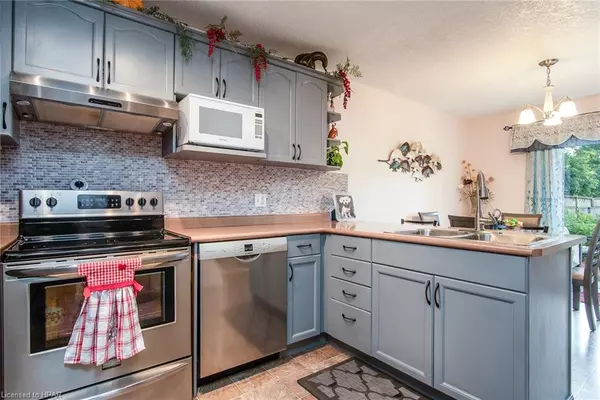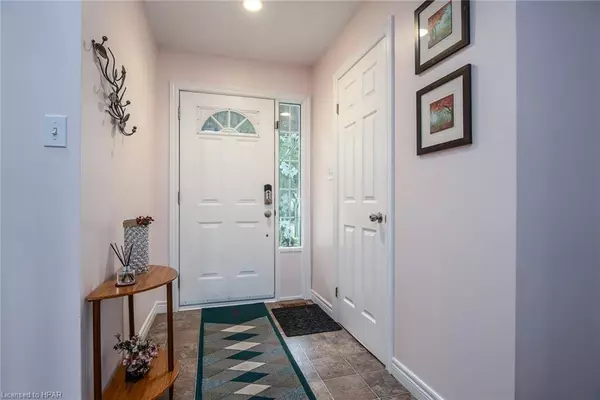$622,000
$625,900
0.6%For more information regarding the value of a property, please contact us for a free consultation.
388 Douglas Street Stratford, ON N5A 7Z7
3 Beds
3 Baths
1,534 SqFt
Key Details
Sold Price $622,000
Property Type Single Family Home
Sub Type Single Family Residence
Listing Status Sold
Purchase Type For Sale
Square Footage 1,534 sqft
Price per Sqft $405
MLS Listing ID 40612202
Sold Date 07/17/24
Style Two Story
Bedrooms 3
Full Baths 2
Half Baths 1
Abv Grd Liv Area 2,111
Originating Board Huron Perth
Year Built 2001
Annual Tax Amount $4,079
Property Description
Stunning 2-story semi-detached home showcasing pride of ownership throughout. Located in a quiet neighborhood, this home features three large bedrooms, a beautiful second floor family room, a spacious kitchen with plenty of cabinets, and three baths ( one on each level) and finished lower floor that includes in-law capability suit. Dinning room with patio door leading to a deck, and a balcony off the second-floor master bedroom. The freshly painted interior enhances appeal of this home. All appliances included.
The large, fenced yard is beautifully maintained, offering a perfect space for relaxation and outdoor activities. VERY FLEXIBLE POSSESSION. Call YOUR REALTOR® today and make it your home.
Location
State ON
County Perth
Area Stratford
Zoning R-2
Direction Huron Street to Forman to Douglas Street
Rooms
Basement Walk-Up Access, Full, Finished
Kitchen 1
Interior
Interior Features Auto Garage Door Remote(s), Built-In Appliances, Floor Drains, In-law Capability
Heating Forced Air, Natural Gas
Cooling Central Air
Fireplace No
Window Features Window Coverings
Appliance Water Heater, Water Softener, Dishwasher, Dryer, Microwave, Refrigerator, Stove
Laundry In Basement
Exterior
Exterior Feature Balcony, Landscaped, Lighting, Privacy, Private Entrance, Year Round Living
Garage Attached Garage, Asphalt
Garage Spaces 1.0
Fence Full
Utilities Available Cable Available, Cell Service, Electricity Connected, Garbage/Sanitary Collection, High Speed Internet Avail, Natural Gas Connected, Recycling Pickup, Street Lights
Waterfront No
Waterfront Description River/Stream
View Y/N true
View Garden, Panoramic
Roof Type Asphalt Shing
Porch Deck, Porch
Lot Frontage 29.53
Lot Depth 112.23
Garage Yes
Building
Lot Description Urban, Rectangular, Arts Centre, Business Centre, City Lot, Greenbelt, Highway Access, Hospital, Landscaped, Library, Park, Place of Worship, Playground Nearby, Public Transit, Quiet Area, Rec./Community Centre, School Bus Route, Schools, Shopping Nearby, Trails
Faces Huron Street to Forman to Douglas Street
Foundation Poured Concrete
Sewer Sewer (Municipal)
Water Municipal, Municipal-Metered
Architectural Style Two Story
Structure Type Vinyl Siding
New Construction No
Others
Senior Community false
Tax ID 532750160
Ownership Freehold/None
Read Less
Want to know what your home might be worth? Contact us for a FREE valuation!

Our team is ready to help you sell your home for the highest possible price ASAP






