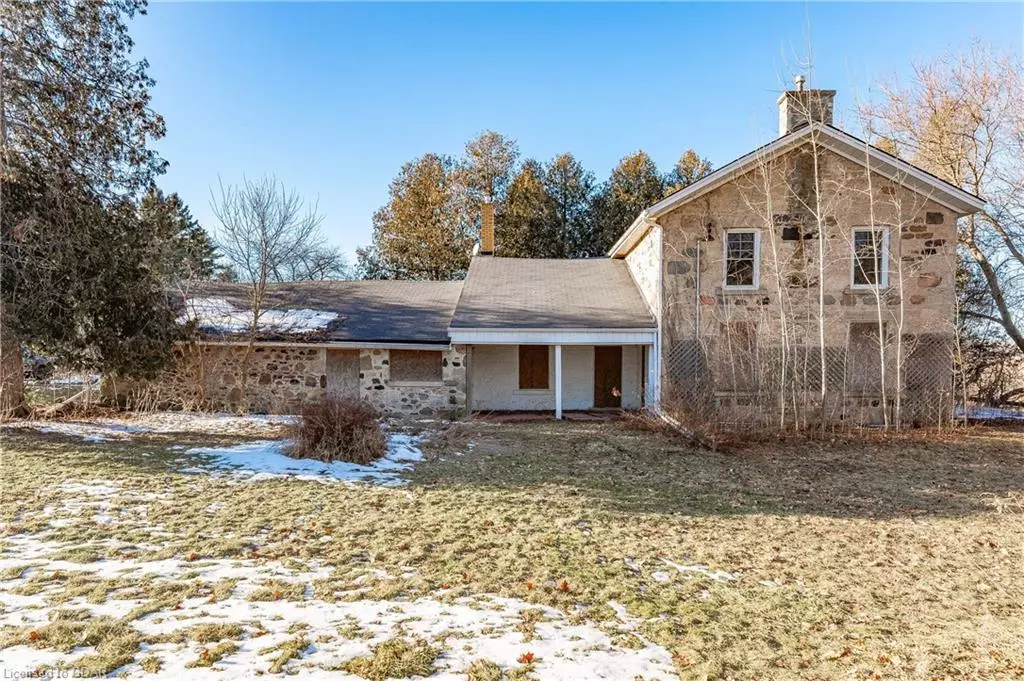$1,851,000
$1,699,000
8.9%For more information regarding the value of a property, please contact us for a free consultation.
5500 Jones Baseline Road Guelph/eramosa, ON N1H 6J1
4 Beds
3 Baths
2,931 SqFt
Key Details
Sold Price $1,851,000
Property Type Single Family Home
Sub Type Single Family Residence
Listing Status Sold
Purchase Type For Sale
Square Footage 2,931 sqft
Price per Sqft $631
MLS Listing ID 40535622
Sold Date 07/17/24
Style Two Story
Bedrooms 4
Full Baths 2
Half Baths 1
Abv Grd Liv Area 2,931
Originating Board Guelph & District
Year Built 1860
Annual Tax Amount $2,768
Lot Size 25.699 Acres
Acres 25.699
Property Description
You don't want to miss this once in a lifetime opportunity to own a circa 1860 Georgian stone two-storey home situated on a private, sprawling 25.699 acres located just north of Guelph on Jones Baseline Road, moments from the Guelph Lake Conservation Area. This home features 4+ bedrooms, a large parlour, huge living/dining room with a solid marble mantle and inactive coal fireplace. A large back kitchen opens to an unfinished area that could be a garage or restored and added to the home as living space. The home is in good condition structurally and needs that discerning buyer with a vision and capital to restore/renovate it to its former grandeur. There is an updated transformer and underground electrical line in from the road (125Ampere service), and forced air oil heat. Windows and roof are in good shape and have been updated. There is a metal 30'x60' pole barn with power and waterlines, set up for horses with 8 soft floor stalls and 4 standing stalls. Book your showing today - you won't be disappointed. The possibilities here are endless - with a location on a paved road close to Guelph Lakes Country Club, easy access to the Guelph Line and only 7 minutes from the City of Guelph. THE PROPERTY IS SOLD CONDITIONALLY ONLY UPON GOVT APPROVAL. OFFER ACCEPTED
Location
State ON
County Wellington
Area Guelph/Eramosa
Zoning A
Direction Wellington Road 124 to Jones Baseline, turn left and property on left hand side.
Rooms
Other Rooms Shed(s)
Basement Walk-Up Access, Partial, Unfinished, Sump Pump
Kitchen 1
Interior
Heating Forced Air, Oil, Oil Forced Air
Cooling None
Fireplaces Number 1
Fireplaces Type Living Room
Fireplace Yes
Appliance Water Heater, Water Softener
Laundry In Basement, None
Exterior
Garage Gravel
Fence Fence - Partial
Utilities Available Cell Service, Electricity Connected, Underground Utilities
Waterfront No
Waterfront Description Lake/Pond
View Y/N true
View Hills, Pasture, Trees/Woods
Roof Type Asphalt Shing
Garage No
Building
Lot Description Rural, Irregular Lot, Ample Parking, Near Golf Course, Highway Access, Hobby Farm, Open Spaces, Quiet Area, Trails, Visual Exposure
Faces Wellington Road 124 to Jones Baseline, turn left and property on left hand side.
Foundation Concrete Perimeter, Stone
Sewer Septic Tank
Water Drilled Well
Architectural Style Two Story
Structure Type Aluminum Siding,Stone
New Construction No
Schools
Elementary Schools Findmyschool.Ca
High Schools Findmyschool.Ca
Others
Senior Community false
Tax ID 713680045
Ownership Freehold/None
Read Less
Want to know what your home might be worth? Contact us for a FREE valuation!

Our team is ready to help you sell your home for the highest possible price ASAP






