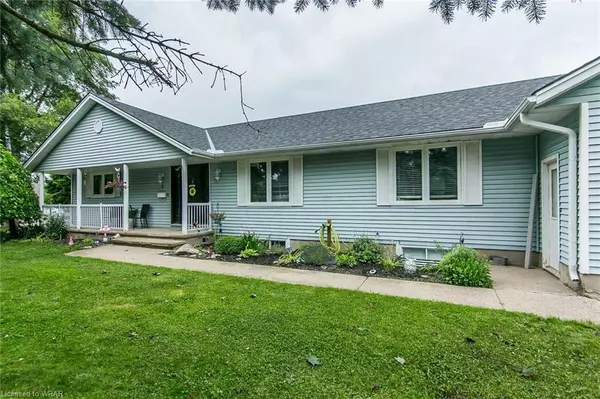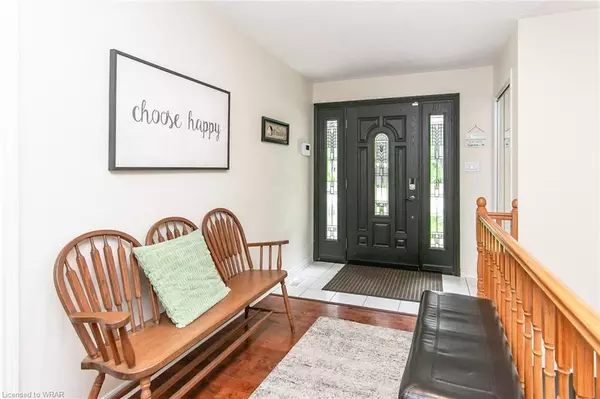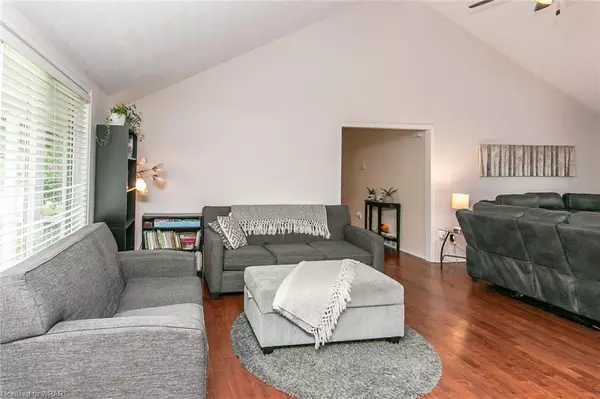$810,000
$799,900
1.3%For more information regarding the value of a property, please contact us for a free consultation.
4 Liberty Drive Cambridge, ON N1R 5N5
6 Beds
3 Baths
1,726 SqFt
Key Details
Sold Price $810,000
Property Type Single Family Home
Sub Type Single Family Residence
Listing Status Sold
Purchase Type For Sale
Square Footage 1,726 sqft
Price per Sqft $469
MLS Listing ID 40612688
Sold Date 07/16/24
Style Bungalow
Bedrooms 6
Full Baths 3
Abv Grd Liv Area 3,349
Originating Board Waterloo Region
Year Built 1988
Annual Tax Amount $5,244
Property Description
A fabulous opportunity to acquire this six bedroom Bungalow with double car garage!! Spacious Bungalow with 1,726 square feet on the main level, and a total of 3,349 square feet of living space!! Fantastic bonus, this home features a seperate basement entrance with a walk-up staircase to the backyard!! Nesteld on a huge pie-shaped lot! Modern Kitchen with timeless cabinetry in shades of soft white, spacious island, quartz countertop, Stainless steel appliances! Main floor laundry! Your harvest table will fit beautifully in the sprawling Dining room! Spacious Open concept living room with walk-out patio doors to a custom deck! Splish splash this summer in the above ground swimming pool, great for family fun!! The lower level is finished and features, spacious living room, three bedrooms, office, four piece bath, the bar area is roughed in for a 2nd Kitchen, if preferred! Just for Dad, we feature a huge Double car garage! Parking galore!
Location
State ON
County Waterloo
Area 13 - Galt North
Zoning R3
Direction FRANKLIN BLVD TO LIBERTY DRIVE
Rooms
Basement Walk-Up Access, Full, Finished
Kitchen 2
Interior
Interior Features In-law Capability, In-Law Floorplan
Heating Forced Air, Natural Gas
Cooling Central Air
Fireplace No
Appliance Water Softener, Dishwasher, Dryer, Refrigerator, Stove, Washer
Laundry In-Suite, Main Level
Exterior
Parking Features Attached Garage
Garage Spaces 2.0
Pool Above Ground
Roof Type Asphalt Shing
Porch Deck
Lot Frontage 165.94
Garage Yes
Building
Lot Description Urban, Ample Parking, Schools, Shopping Nearby
Faces FRANKLIN BLVD TO LIBERTY DRIVE
Foundation Poured Concrete
Sewer Sewer (Municipal)
Water Municipal
Architectural Style Bungalow
Structure Type Vinyl Siding
New Construction No
Others
Senior Community false
Tax ID 038130126
Ownership Freehold/None
Read Less
Want to know what your home might be worth? Contact us for a FREE valuation!

Our team is ready to help you sell your home for the highest possible price ASAP






