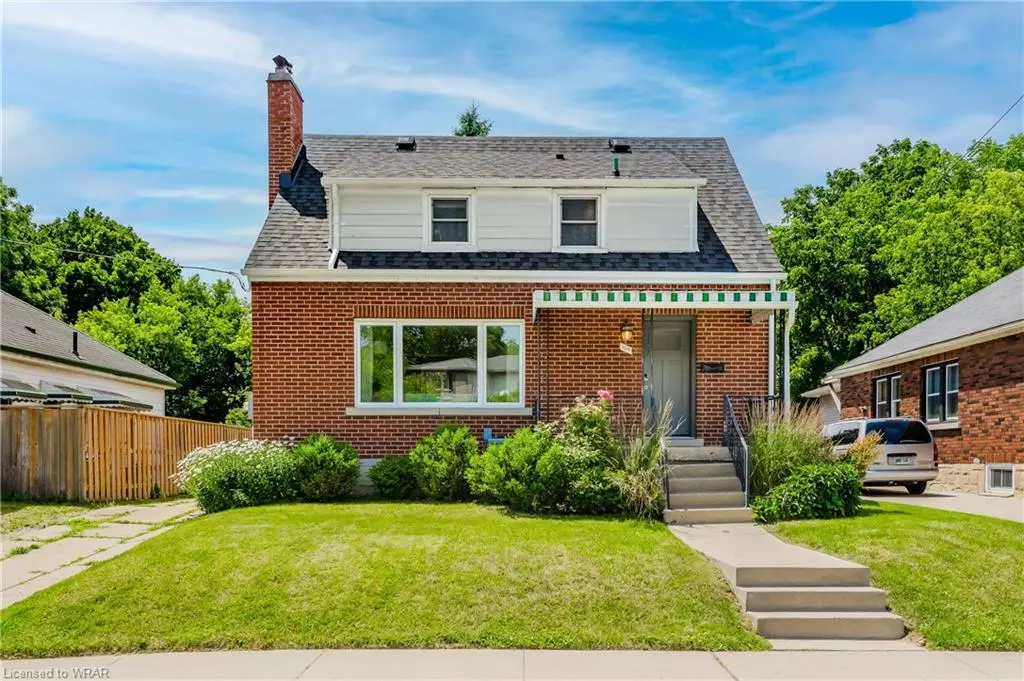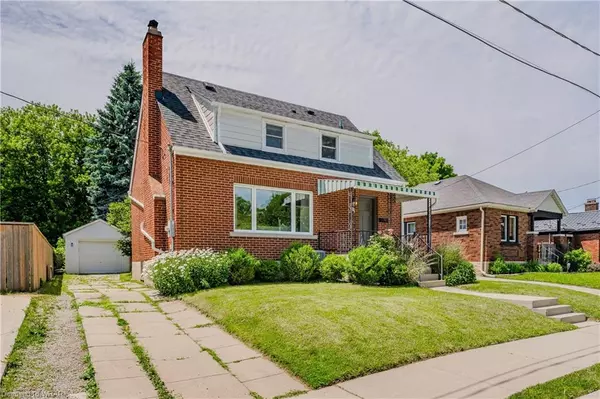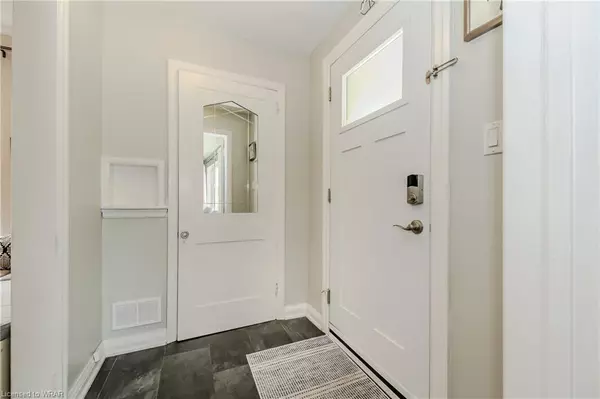$660,000
$649,900
1.6%For more information regarding the value of a property, please contact us for a free consultation.
108 Lowell Street N Cambridge, ON N1R 5E5
3 Beds
2 Baths
1,289 SqFt
Key Details
Sold Price $660,000
Property Type Single Family Home
Sub Type Single Family Residence
Listing Status Sold
Purchase Type For Sale
Square Footage 1,289 sqft
Price per Sqft $512
MLS Listing ID 40614692
Sold Date 07/17/24
Style 1.5 Storey
Bedrooms 3
Full Baths 2
Abv Grd Liv Area 1,949
Originating Board Waterloo Region
Year Built 1950
Annual Tax Amount $3,676
Property Description
Welcome to this beautifully updated 3-bedroom, 2-bathroom home with a large detached garage, featuring numerous recent improvements. Situated on an extra deep 140' fenced lot in a mature East Galt neighbourhood, this home is within walking distance to schools, parks, Galt Arena, and all amenities. The large eat-in chef's kitchen, equipped with a gas stove, offers plenty of storage and prep space. The oversized living room boasts a cozy fireplace and beautiful large window, seamlessly opening into the dining room, perfect for entertaining. Hardwood flooring throughout the main floor, along with laminate and ceramic tile in the rest of the home, ensures stylish, carpet-free living. Upstairs, you'll find a spacious primary bedroom with two closets, an updated 4-piece bath, and a second bedroom with ample storage space. The fully finished basement includes a second 3-piece bathroom/laundry room combo (2019), a third large bedroom, and a bright, new bonus room with pot lighting (2021). Additional features include updated windows, hot water tank (2020), furnace (2023), and a garage with steel insulated cladding (2018). The home also has new eavestroughs (2021) and a new roof (2022). Other updates include a new front door (2020), rewired electrical with a new panel (2014), and updated plumbing (2014). The accessory hot water on-demand system (2014) is owned, and the kitchen appliances were all replaced in 2020. Combining modern updates with a desirable and convenient location, this home is a must-see!
Location
State ON
County Waterloo
Area 12 - Galt East
Zoning R5
Direction Dundas St N to Lowell St N
Rooms
Basement Full, Finished
Kitchen 1
Interior
Interior Features Auto Garage Door Remote(s), Ceiling Fan(s), Water Treatment
Heating Forced Air, Natural Gas
Cooling Central Air
Fireplaces Number 1
Fireplaces Type Wood Burning
Fireplace Yes
Appliance Water Softener, Built-in Microwave, Dishwasher, Dryer, Gas Stove, Refrigerator, Washer
Laundry In Basement, Laundry Room
Exterior
Parking Features Detached Garage, Garage Door Opener, Asphalt
Garage Spaces 1.0
Fence Full
Roof Type Asphalt Shing
Porch Patio
Lot Frontage 44.09
Lot Depth 140.15
Garage Yes
Building
Lot Description Urban, Rectangular, Highway Access, Library, Place of Worship, Playground Nearby, Public Transit, Quiet Area, Rec./Community Centre, Schools, Shopping Nearby, Trails
Faces Dundas St N to Lowell St N
Foundation Poured Concrete
Sewer Sewer (Municipal)
Water Municipal-Metered
Architectural Style 1.5 Storey
Structure Type Aluminum Siding
New Construction No
Others
Senior Community false
Tax ID 038180217
Ownership Freehold/None
Read Less
Want to know what your home might be worth? Contact us for a FREE valuation!

Our team is ready to help you sell your home for the highest possible price ASAP






