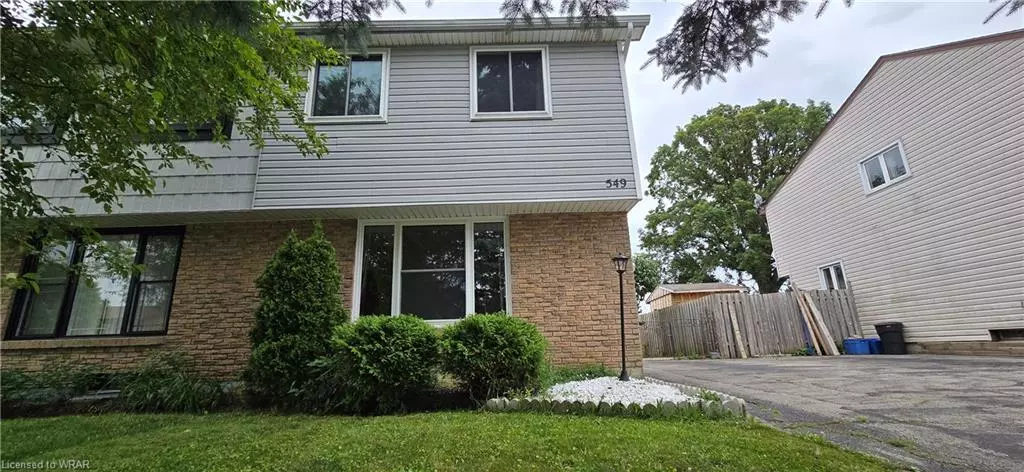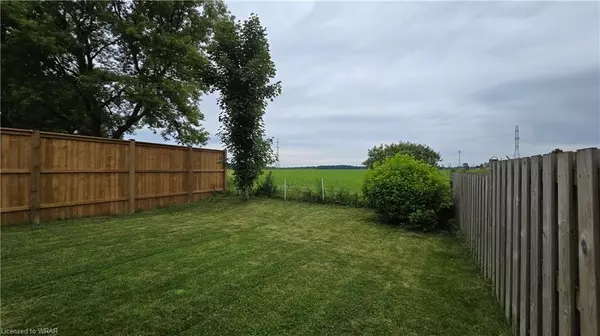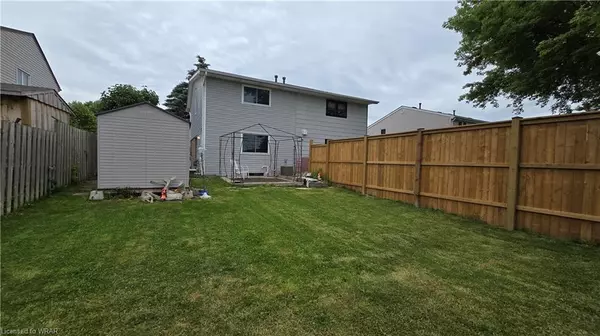$423,000
$365,000
15.9%For more information regarding the value of a property, please contact us for a free consultation.
549 Devon Street Stratford, ON N4Z 1A5
3 Beds
2 Baths
1,065 SqFt
Key Details
Sold Price $423,000
Property Type Single Family Home
Sub Type Single Family Residence
Listing Status Sold
Purchase Type For Sale
Square Footage 1,065 sqft
Price per Sqft $397
MLS Listing ID 40613918
Sold Date 07/15/24
Style Two Story
Bedrooms 3
Full Baths 1
Half Baths 1
Abv Grd Liv Area 1,565
Originating Board Waterloo Region
Year Built 1976
Annual Tax Amount $2,820
Property Description
Fall in love with this freehold semi-detached 3-bedroom home with it’s beautiful vistas of the wide-open fields. The essential features of this home have all been recently updated so that you can focus on customizing the interior to match your cosmetic desires. Updates incl: Windows & Exterior Doors (24) Roof (19), Furnace & A/C (20), washer/Dryer (21), Shed (23), Gazebo tarps (24), 4 PC bathroom (23). The main floor features large eat in kitchen with beautiful vistas of the backyard, foyer, and generous size living room with large window that brings in plenty of light. Upstairs you’ll appreciate the 3 bedrooms incl the larger Master with his and hers closets and more beautiful views of the backyard and the wide-open fields. Adjacent to the master is the recently updated 4-piece bathroom. Downstairs you’ll appreciate the large family room and adjacent is a large utility room with a convenient 2-piece bathroom and laundry facilities. This oversized utility room offers plenty of storage space or can be finished to accommodate another room. The large double tandem driveway easily accommodates 2 vehicles and provides convenient access to the home after shopping. The backyard offers a relaxing environment for you to barbecue and enjoy your days off, as you appreciate the open countryside and tend to your personal gardens. The backyard features a deck, gazebo and a large shed. Situated within walking distance to parks, trails, and plenty of shopping... ideally situated in east Stratford, offering convenient quick access to Kitchener.
Location
State ON
County Perth
Area Stratford
Zoning R2
Direction off of Avonwood Dr
Rooms
Other Rooms Shed(s)
Basement Full, Partially Finished
Kitchen 1
Interior
Interior Features High Speed Internet
Heating Forced Air, Natural Gas
Cooling Central Air
Fireplace No
Window Features Window Coverings
Appliance Water Softener, Dishwasher, Dryer, Microwave, Stove, Washer
Exterior
Exterior Feature Backs on Greenbelt, Private Entrance, Year Round Living
Garage Asphalt, Tandem
Utilities Available Cable Connected, Cable Available, Electricity Connected, Natural Gas Connected, Phone Connected
Waterfront No
Roof Type Asphalt Shing
Porch Deck
Lot Frontage 31.57
Lot Depth 91.46
Garage No
Building
Lot Description Urban, Rectangular, Greenbelt, Place of Worship, Shopping Nearby
Faces off of Avonwood Dr
Foundation Concrete Perimeter
Sewer Sewer (Municipal)
Water Municipal
Architectural Style Two Story
Structure Type Vinyl Siding
New Construction No
Others
Senior Community false
Tax ID 530810091
Ownership Freehold/None
Read Less
Want to know what your home might be worth? Contact us for a FREE valuation!

Our team is ready to help you sell your home for the highest possible price ASAP






