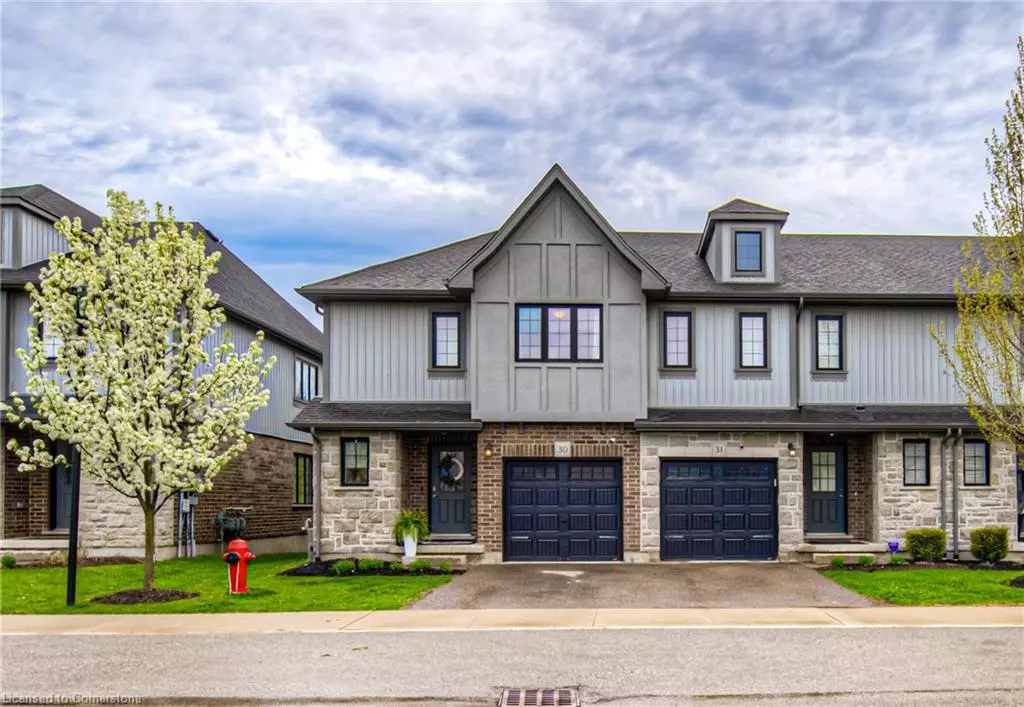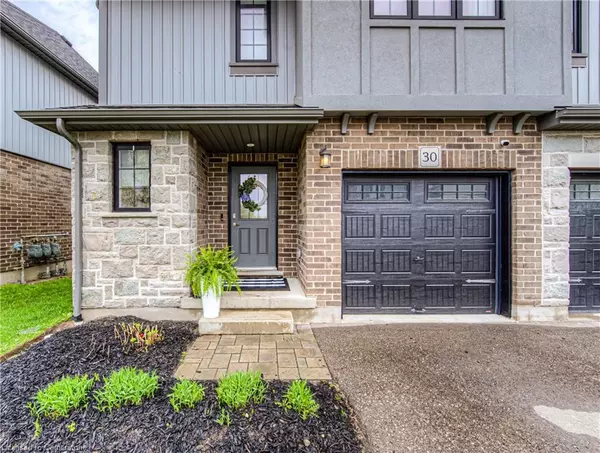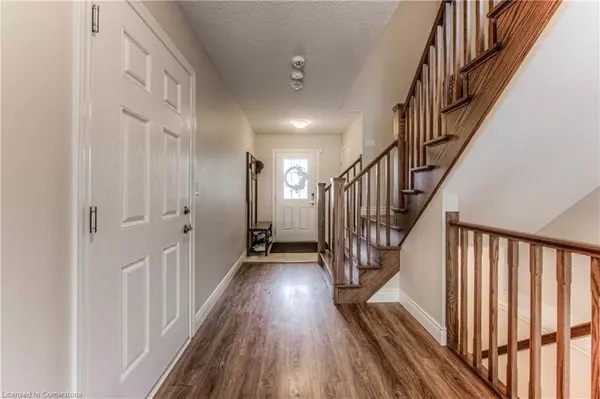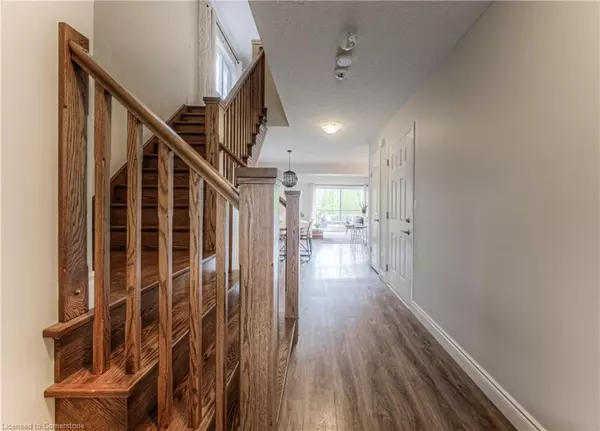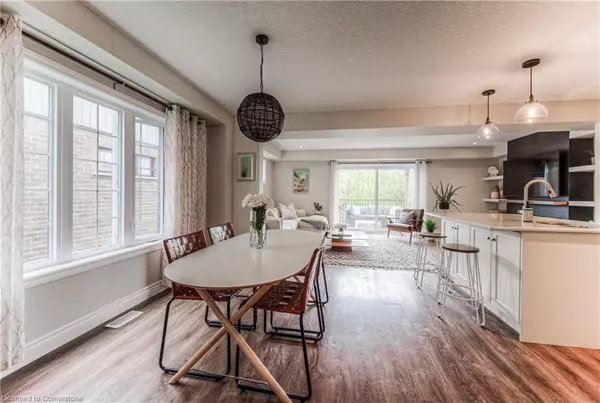$740,000
$749,899
1.3%For more information regarding the value of a property, please contact us for a free consultation.
625 Blackbridge Road #30 Cambridge, ON N3C 0G6
3 Beds
4 Baths
1,752 SqFt
Key Details
Sold Price $740,000
Property Type Townhouse
Sub Type Row/Townhouse
Listing Status Sold
Purchase Type For Sale
Square Footage 1,752 sqft
Price per Sqft $422
MLS Listing ID 40593931
Sold Date 07/16/24
Style Two Story
Bedrooms 3
Full Baths 3
Half Baths 1
HOA Fees $375/mo
HOA Y/N Yes
Abv Grd Liv Area 2,222
Originating Board Waterloo Region
Year Built 2017
Annual Tax Amount $4,929
Property Description
Nature at your back step!! Gorgeous END UNIT, executive
townhome backing onto tranquil Greenbelt. Attractive & tasteful exterior with stone/stucco accents. This
home boast extensive carpet free living (except for stairs to lower level). Bright and open white kitchen with
durable quartz counters, subway tile backsplash and stainless steel appliances. Great room "feature wall" has
built-ins/shelving and electric fireplace. Grand oak staircase to 2nd floor featuring 3 spacious bedrooms, open
den/office area and convenient 2nd floor laundry. Primary Bdrm with walk-in closet & en suite with glass
shower. All countertops are either quartz or granite. Finished rec room with plenty of room for exercise space
and TV nook, includes 3-piece bath with glass shower. Parking: 1 in garage and 1 on driveway. Short walk to
walking trails to Guelph! This is an excellent opportunity for nature lovers & those who want to enjoy the
care-free condo lifestyle. Excellent value, don’t miss this opportunity!!
Location
State ON
County Waterloo
Area 14 - Hespeler
Zoning RM4
Direction CAMBRIDGE: Hespeler Rd (hwy 24) to Guelph Ave to Blackbridge Rd.
Rooms
Other Rooms None
Basement Full, Finished
Kitchen 1
Interior
Interior Features High Speed Internet
Heating Forced Air, Natural Gas
Cooling Central Air
Fireplaces Number 1
Fireplaces Type Electric
Fireplace Yes
Window Features Window Coverings
Appliance Water Softener, Built-in Microwave, Dishwasher, Dryer, Refrigerator, Stove, Washer
Laundry Upper Level
Exterior
Exterior Feature Backs on Greenbelt
Parking Features Attached Garage, Built-In
Garage Spaces 1.0
Utilities Available Natural Gas Connected
View Y/N true
View Trees/Woods
Roof Type Asphalt Shing
Handicap Access None
Porch Deck
Garage Yes
Building
Lot Description Urban, Greenbelt, Quiet Area, Trails
Faces CAMBRIDGE: Hespeler Rd (hwy 24) to Guelph Ave to Blackbridge Rd.
Foundation Poured Concrete
Sewer Sewer (Municipal)
Water Municipal-Metered
Architectural Style Two Story
Structure Type Board & Batten Siding,Stone,Stucco,Vinyl Siding
New Construction No
Others
HOA Fee Include Insurance,Common Elements,Maintenance Grounds,Parking,Property Management Fees
Senior Community false
Tax ID 236350030
Ownership Condominium
Read Less
Want to know what your home might be worth? Contact us for a FREE valuation!

Our team is ready to help you sell your home for the highest possible price ASAP


