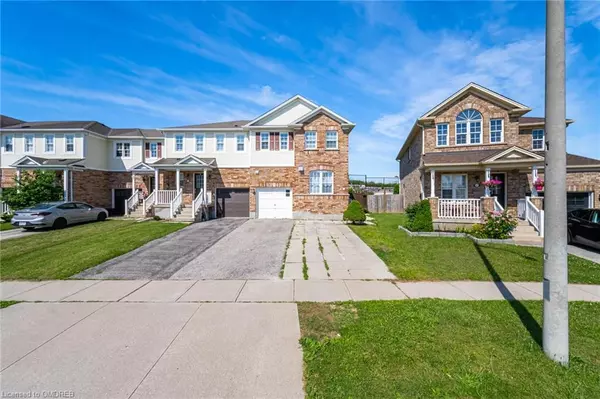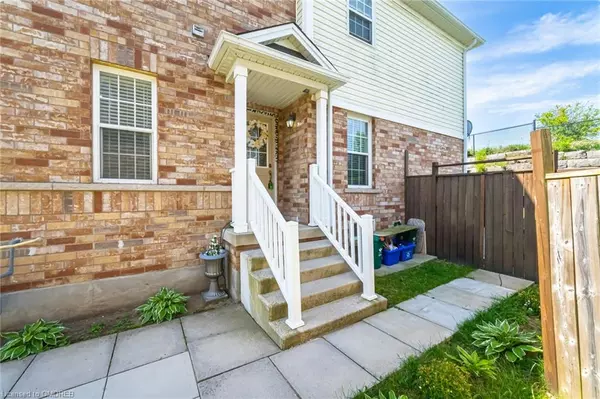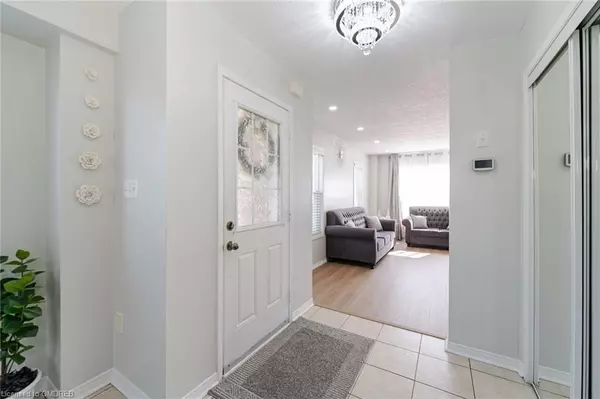$740,300
$679,999
8.9%For more information regarding the value of a property, please contact us for a free consultation.
55 Bloomington Drive Cambridge, ON N1P 1J5
4 Beds
4 Baths
1,588 SqFt
Key Details
Sold Price $740,300
Property Type Townhouse
Sub Type Row/Townhouse
Listing Status Sold
Purchase Type For Sale
Square Footage 1,588 sqft
Price per Sqft $466
MLS Listing ID 40616493
Sold Date 07/16/24
Style Two Story
Bedrooms 4
Full Baths 3
Half Baths 1
Abv Grd Liv Area 2,208
Originating Board Oakville
Annual Tax Amount $3,650
Property Description
Perfect Starter Home 3+1 Bedroom, 4 Bath Freehold End-Unit Townhouse Situated In The Family Friendly Neighourhood Of East Galt Community. This Bright Spacious Home Feature A Separate Formal Living Room With A Fireplace, Large Window And New Laminate Floors. Open Concept Layout With A Newly Updated Kitchen, Stainless Steel Appliances And Dining Room, Walkout To A Large Private Deck And Yard. New Wood Staircase Leads To 3 Good Size Bedrooms With Ample Closet Space, Including A Master Bedroom
With 3pcs Ensuite And Walk-in Closet. Convenient Separate Floor Laundry. Finished Basement With 4th Bedroom, 3pcs Bath And Large Recreation Area For Those Large Family Gatherings. Conveniently Located Near Schools And Parks!
Location
State ON
County Waterloo
Area 12 - Galt East
Zoning RM4
Direction Carpenter Drive/Bloomington
Rooms
Basement Full, Finished
Kitchen 1
Interior
Interior Features None
Heating Forced Air, Natural Gas
Cooling Central Air
Fireplace No
Appliance Dishwasher, Dryer, Refrigerator, Stove, Washer
Laundry Upper Level
Exterior
Parking Features Attached Garage
Garage Spaces 1.0
Roof Type Asphalt Shing
Lot Frontage 22.31
Lot Depth 106.41
Garage Yes
Building
Lot Description Urban, Schools
Faces Carpenter Drive/Bloomington
Foundation Unknown
Sewer Sewer (Municipal)
Water Municipal-Metered
Architectural Style Two Story
Structure Type Vinyl Siding
New Construction No
Others
Senior Community false
Tax ID 226801221
Ownership Freehold/None
Read Less
Want to know what your home might be worth? Contact us for a FREE valuation!

Our team is ready to help you sell your home for the highest possible price ASAP






